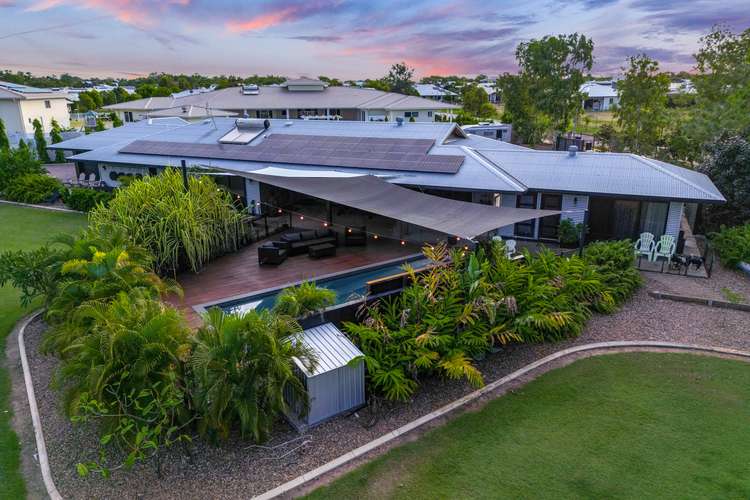$2,100,000
4 Bed • 3 Bath • 4 Car • 4020m²
New








42 Hargrave St, Muirhead NT 810
$2,100,000
- 4Bed
- 3Bath
- 4 Car
- 4020m²
House for sale
Home loan calculator
The monthly estimated repayment is calculated based on:
Listed display price: the price that the agent(s) want displayed on their listed property. If a range, the lowest value will be ultised
Suburb median listed price: the middle value of listed prices for all listings currently for sale in that same suburb
National median listed price: the middle value of listed prices for all listings currently for sale nationally
Note: The median price is just a guide and may not reflect the value of this property.
What's around Hargrave St
House description
“Elegance Redefined!”
FOR ALL PROPERTY INFORMATION, please copy and paste the code below to your preferred web browser.
https://vltre.co/ibV9kZ
Key Details:
Council Rates: $3,665 Per Annum (Approximately)
Easements: Electricity Supply Easement to Power and Water Corporation
House Area: 361m²
Land Area: 4,020m²
Pool: Yes
Property Status: Vacant Possession
Rental Estimate: $1,750 (Approximately) Per Week
Solar Panels: Yes, 7.6kw System
Year Built: 2016
Zoning: SD23 (Specific Use)
Welcome to this stunning property which is a rare find and a must-see for anyone looking for a spacious and luxurious family home set on 1 acre within the Darwin City area.
As you enter through the automated gate to this uraban oasis, you will find a large, sealed driveway with ample parking for many vehicles, leading to a formal entryway.
This sets the tone for the elegance and sophistication that awaits you within this architecturally designed home.
The open plan living and dining area features large windows and doors that let in plenty of natural light, allow cross flow ventilation and views of the lush garden, complete with automated blinds.
You'll love the timber floating floors throughout the living areas, which perfectly complement the timber tones throughout the home.
The kitchen is equipped with modern appliances, ample storage, including a hidden pantry and a Dekton covered breakfast bar and bench tops.
The exterior of the home is equally impressive featuring laser cut art-work and louvered windows, all shaded by the exposed timber 1100mm eaves.
The large alfresco area is an entertainers delight that includes a built-in entertainment system, BBQ, kitchenette, Dekton benchtops and overlooks the pool area.
The custom designed tropical pool, with automatic fill and drain, is accessed through bespoke glass pool fencing and is encased in a large mebau deck area.
Under the main roof, and adjoining the alfresco area, is a guest wing, encompassing a generous sized bedroom, ensuite bathroom with separate access to the main residence, making it an ideal place for visiting relatives to relax and unwind with privacy.
The established gardens and manicured lawns provide a peaceful oasis away from the hustle and bustle of everyday life. A large separate shed allows for the storage of vehicles, toys and the completion of household projects.
With no rear neighbours, this property backs onto a green belt for added privacy and presents as a rural oasis with the convenience of city living.
The property also boasts a 7.6kw solar power system.
Properties like this are tightly held and don't come to the market often. Don't miss out on the opportunity to make this stunning property your dream home. Contact us today to schedule a viewing!
Property Highlights:
• 4 bedrooms and 3 bathrooms
• Internal laundry that is large and spacious
• Internal storeroom
• Study or home office
• Formal entry
• Spotted Gum timber floating floors throughout the living areas with timber tones throughout and a large barn style door for entry to the study/office
• Spacious living and dining area
• True chef's kitchen with huge walk-in pantry, Dekton benchtops, timber and laminate finishes to cabinetry
• Decadent and luxurious main bedroom suite with elegant ensuite design, large walk-in robe, and stunning view of rolling green lawns through large glass sliding
• Automated blinds and security screen
• Sweeping driveway, with roundabout and parking for many cars with secure, automated gate entry
• Timber deck to rear with luxury 10m x 4m pool inset into decking, timber feature wall
• Rear veranda features three oversized ceiling fans with timber ceiling, inset downlights, garden wall, and built-in outdoor kitchen including BBQ, drinks fridge, and sink
• Established gardens and manicured lawns managed by a wifi controlled irrigation system
• No rear neighbours, backing onto a green belt for peace and tranquility
• Large double garage
• Separate 11m x 9m garage/shed/workshop with benchtop workspace and custom storage racks
• Tree-lined fenceline
• Guest suite includes generous sized bedroom and ensuite bathroom with separate access
Key Neighbourhood Features:
• Nearby to local schools, amenities, and parks
• Close to Lee Point Beach
• Breezes Bar and Bistro
• 5 minutes to Casuarina shopping centre
• 6 minutes to RDH
• 21 minutes to Darwin Cit
Property features
Ensuites: 2
Building details
Land details
What's around Hargrave St
Inspection times
 View more
View more View more
View more View more
View more View more
View moreContact the real estate agent

Nick Mousellis
Nick Mousellis Real Estate
Send an enquiry

Nearby schools in and around Muirhead, NT
Top reviews by locals of Muirhead, NT 810
Discover what it's like to live in Muirhead before you inspect or move.
Discussions in Muirhead, NT
Wondering what the latest hot topics are in Muirhead, Northern Territory?
Similar Houses for sale in Muirhead, NT 810
Properties for sale in nearby suburbs
- 4
- 3
- 4
- 4020m²