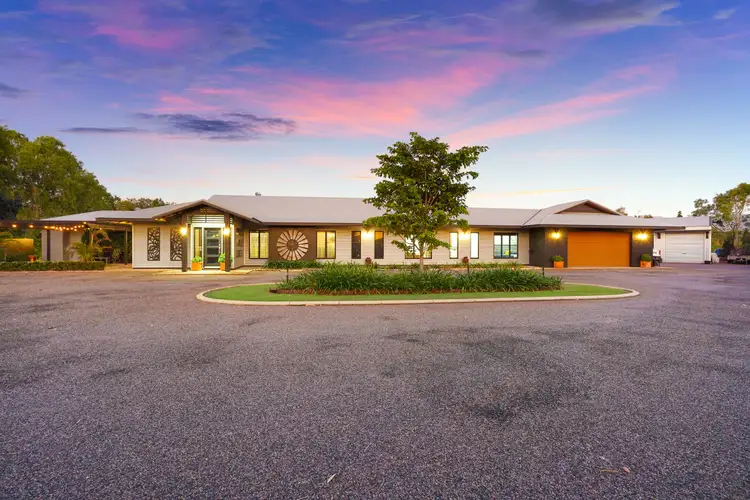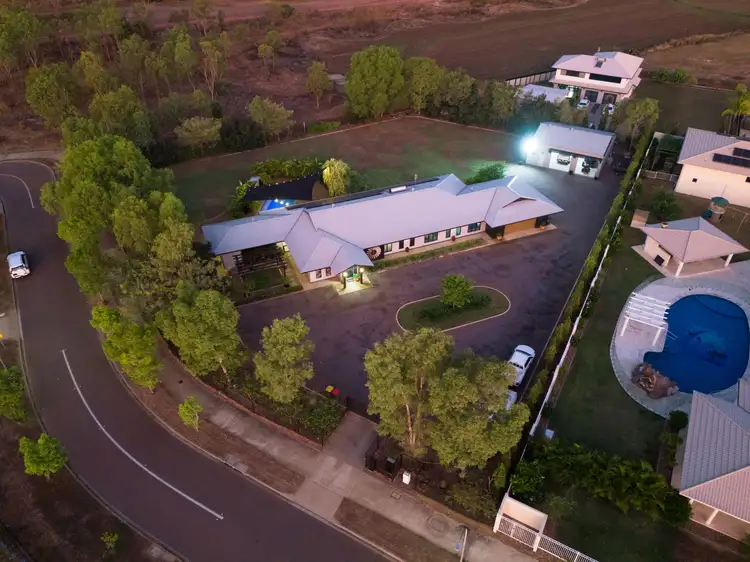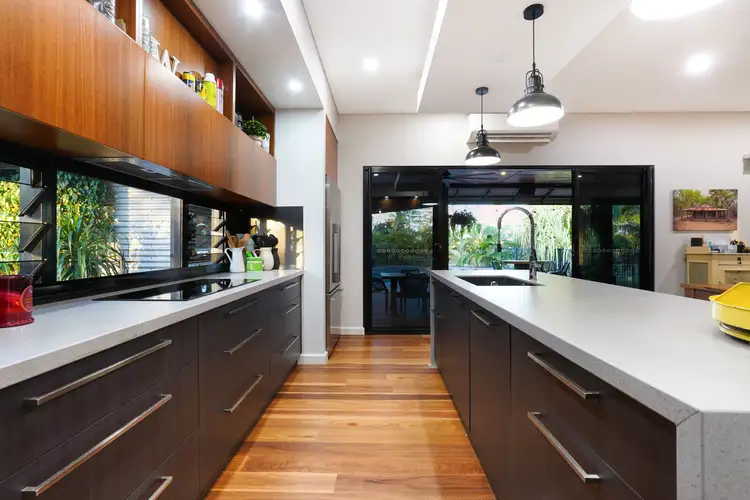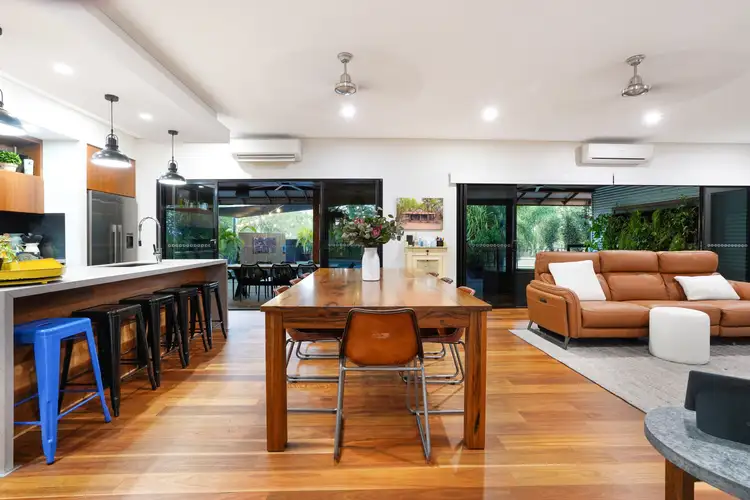Property Specifics:
Year Built: 2016
Council Rates: Approx. $3,700 per year
Area Under Title: 4020 square metres
Rental Estimate: Approx. $1,000 - $1,100 per week
Vendor's Conveyancer: Naomi Wilson Conveyancing
Preferred Settlement Period: 30-45 days from the contract date
Preferred Deposit: 10%
Easements as per title: Electricity supply Easement to Power and Water Corporation
Zoning: SD23 (Specific Use)
Status: Owner Occupied
Pool Status: Compliant
Days spent running in and out of the pool, football in the garden, barbeques for family and friends, this is the home where memories are made. In a whisper-quiet setting, yet just moments from Darwin City and Lee Point Beach.
Features
- Immaculately presented four-bedroom home
- Stand-alone luxury guest suite
- Gardens and lawns managed by a wifi controlled irrigation system
- Showstopping kitchen with walk-in pantry
- Spacious master bed with WIR and ensuite
- Fabulous outdoor entertaining verandah with BBQ station
- Sparkling auto-fill inground pool
- Large workshop with workbench
- Solar power panels on the roof
- Very close to Buffalo Creek and surrounded by fantastic schools and great family
amenities
If you are looking for a rural living feel yet want to be close to all your family needs, this beautiful farmhouse-style home offers the best of both worlds. Surrounded by parks and nature reserves, yet just a minute's drive from Darwin City and beaches.
As you come in the gate, the home's striking façade and landscaped entryway will more than impress. A wonderful open layout encompassing kitchen, living and dining welcomes you inside. Spotted Gum timber floating floors throughout the living, crisp white walls and banks of sliding glass doors add dimension. The living area features a large barn door to a private study, the dining flows into an exquisite kitchen with a sizeable breakfast bar.
The kitchen boasts generous storage in timber and laminate finishes to cabinetry with sleek finishes set against Dekton worktops. Stainless steel appliances then wrap around to reach a swoon-worthy, walk-in pantry.
Flowing out through the living area, the stunning verandah. Truly extending the living space to the outdoors, features three oversized ceiling fans with timber ceiling, inset downlights, a garden wall, and a built-in outdoor kitchen including BBQ, drinks fridge, and sink. Ample room for lounge and dining set up, all overlooking the spectacular pool with full deck surround, giving a resort feel.
Stepping back inside, the master suite with automated blinds and security screen opens to the rolling lawns and mature gardens. The walk-in robe offers excellent storage, adjacent to the gorgeous ensuite with a freestanding bath, double vanity and huge shower.
The two further bedrooms, with built-in robes, sit on either side of the family bathroom, the home's impeccable attention to detail again reflected throughout.
The laundry room then sits to the rear of the home, with abundant storage, worktops and outdoor access, thought has been put in here.
The guest suite, just off the verandah with separate access, offers utmost privacy along with well-appointed sleeping quarters, built-in robes and ensuite.
The double garage and huge workshop standing at 11m x 9m with custom-built storage racks complete the picture here.
This farmhouse-style home is immaculately presented, surrounded by amenities yet once inside, you'll feel like you're in the heart of the country.
To arrange a private inspection or make an offer on this property, please contact Sanjukta Ghosh 0412 471 475 or Andrew Harding 0408 108 698








 View more
View more View more
View more View more
View more View more
View more
