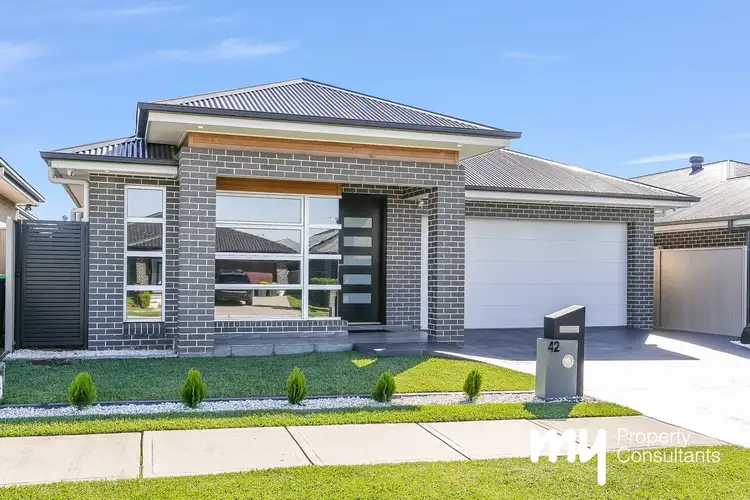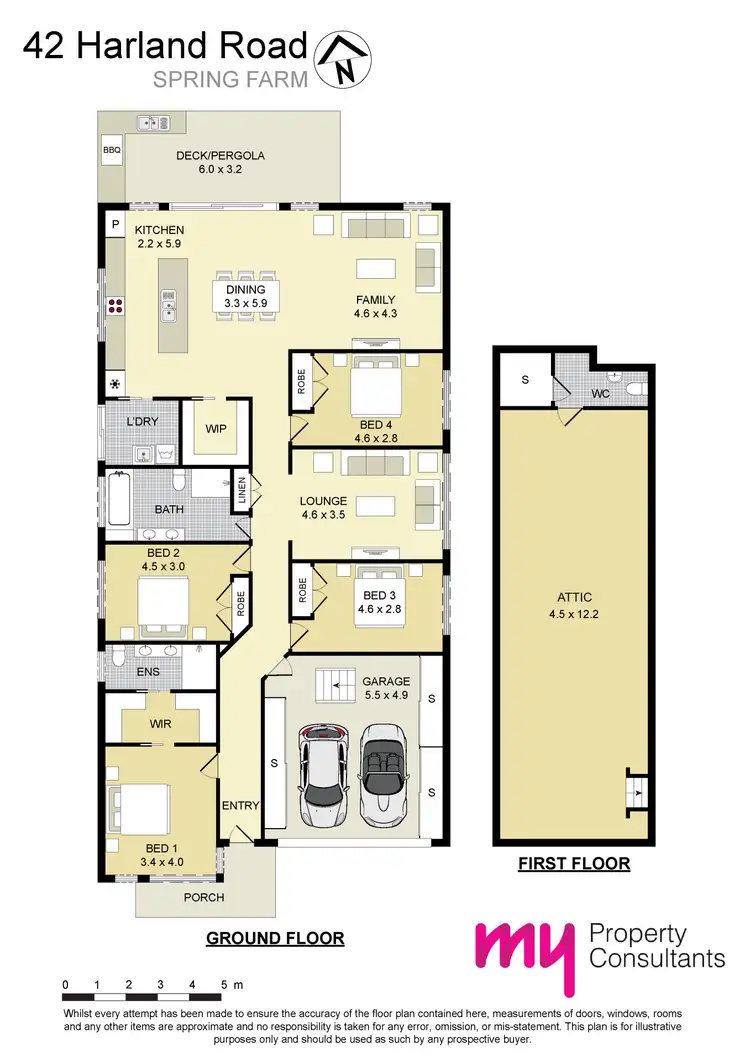Introducing a masterpiece of modern living, this custom-designed home embodies perfection at every turn. Step into a naturally bright and airy oasis, where flush timber-look tiles pave the way through its thoughtfully crafted spaces.
The journey begins with a grand entrance boasting coffered ceilings and towering 2.9m heights. A generously sized master suite awaits, adorned with plantation shutters, a fitted walk-in robe featuring his and her sides, and a sleek ensuite boasting floor-to-ceiling tiling, a shower niche with detailed tiles, a rainwater shower headset, and a ceramic vanity with dual sinks.
The remaining three bedrooms are equally spacious, each with double built-in robes and a sophisticated internal fit-out. The main bathroom mirrors the luxury of the ensuite, featuring flush tiling, a ceramic vanity with twin sinks, a fitted bathtub, and a shower niche with detailed tiling and a rain shower headset.
Entertaining is effortless in the separate media room, highlighted by a coffered ceiling, while the open-plan dining and living area provide ample space for family gatherings. The heart of the home, the stunning kitchen, boasts a walk-in butler's pantry, 40mm stone tops with a stainless sink, a 900mm stainless gas Westinghouse cooktop, chic pendant lights, fridge plumbing, ample storage, and a second double pantry.
Outdoors, a decked alfresco area overlooks the spacious yet low maintenance, manicured yard, aluminium gates, and a barbeque area featuring ample bench space, an outdoor sink, fridge, and a 6 burner “Weber BBQ”.
Additional highlights include a crafted loft retreat accessed via the garage, perfect for storage or a utility room, complete with a skylight, hybrid flooring, steel subfloor, and split system Fujitsu air conditioning for added comfort.
Further enhancing the lifestyle offered by this impeccable residence are features such as an internal laundry with fitted cabinetry, downlights throughout, epoxy garage flooring with custom storage cupboards, "Actron Air" ducted air conditioning, a BOSCH alarm system, ducted vacuum, a third toilet, linen press, hard wired security cameras, roller blinds, irrigation system, and much more.
This is not just a home; it's a sanctuary where luxury meets functionality. Don't miss the opportunity to make it yours. Contact Max Johnston today on 0414 159 114 and experience the epitome of refined living.
** We have, in preparing this document, used our best endeavours to ensure that the information contained herein is true and accurate to the best of our knowledge. Prospective purchasers should make their own enquiries to verify the above information.








 View more
View more View more
View more View more
View more View more
View more
