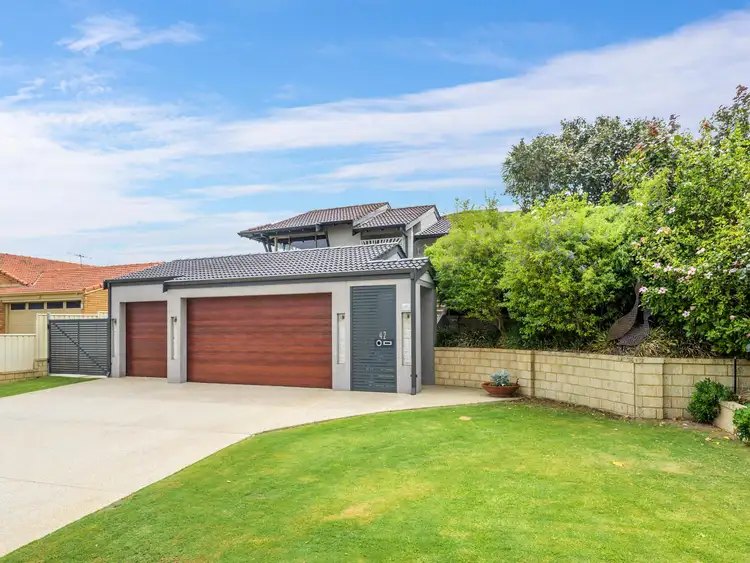GRAND OPENING - Wednesday 4 March @ 5:30pm - 6:00pm
Set date sale all offers presented 24th March @ 5.00pm. The seller reserves the right to accept an offer prior to the close.
What we love...
... is the abundance parking space on offer - where in Sorrento at this price-point will you find a
remote-controlled three-car garage, seemingly-endless driveway parking options and a secure gated
bay that is perfect for your boat?
... is the stunning ocean view from a giant upstairs games room where a ceiling fan, stylish light
fittings and solid wooden floorboards meet the potential for a future parent's retreat or full bedroom
suite
... is the private and leafy frontage provided by a sloping and elevated 756sqm (approx.) block, nestled
just footsteps away from Harman Park, the sprawling Seacrest Park Community Sporting Facility,
Sacred Heart College, Hillarys Boat Harbour, Sorrento Beach, coastal cafes and restaurants, Seacrest
Shopping Centre and medical and veterinary facilities
... is the fabulous wraparound alfresco/patio entertaining area outdoors, where trickling water-feature
sounds help set the mood
... is the convenience of also being able to live so close to the likes of Sorrento Primary School,
Padbury Catholic Primary School, St Stephen's School, Duncraig Senior High School, public
transport, the freeway, golf courses, Westfield Whitford City Shopping Centre, the exciting Karrinyup
Shopping Centre redevelopment and more
What to know
Headlining this fantastic 4 bedroom 2 bathroom family home is a central family room with split-
system air-conditioning and a burning wood fireplace for all seasons, as well as easy access to the
alfresco and yard at the rear. An elevated lounge off the entry is reserved for those special occasions
with its high raked ceilings, split-system air-conditioning and pleasant streetscape, whilst the separate
formal dining room next to it leads through to the kitchen and casual-meals area that is charmed by
original brickwork and boasts character timber cabinetry, a double pantry, stylish light fittings, a large
fridge/freezer recess, tiled splashbacks, a stainless-steel Westinghouse range hood, a Chef electric
cooktop, a separate Simpson oven and lovely views out to the backyard.
The study at the front of the house lies adjacent to a comfortable master suite with a splendid leafy
aspect to wake up to, a ceiling fan, split-system air-conditioning, a walk-in wardrobe and a fully-tiled
ensuite bathroom - bubbling corner spa, shower, heat lamps, separate toilet and all. The remaining
bedrooms all have ceiling fans and built-in robes, with one playing host to a built-in computer desk
and the other two leaving space for one. Extras include shelving and both single and double remote
roller doors to the triple garage, a wide side-access gate that secures the boat bay, two garden sheds
and a covered side lean-to for storage, a raised vegetable garden, a solar hot-water system, ducted
vacuuming, full reticulation, a practical main bathroom with a shower, a separate second toilet,
outdoor access from the laundry and ample linen storage to the front hallway. This one is set to
impress!
Who to talk to
To find out more about this property you can contact agent Aaron Green on 0431 055 710 or
by email at [email protected]
Main features
? 4 bedrooms, 2 bathrooms and a study
? Formal and casual living/eating areas downstairs
? Huge upstairs games room with ocean views
? Private covered outdoor entertaining
? Massive three-car lock-up garage, plus ample driveway parking space
? Secure boat bay with gate
? Split-system air-conditioning, solar hot water and full reticulation
? Built in 1989 (approx.) - refurbished throughout
? Stroll to the beach, Hillarys Marina, schools, shopping and parks








 View more
View more View more
View more View more
View more View more
View more
