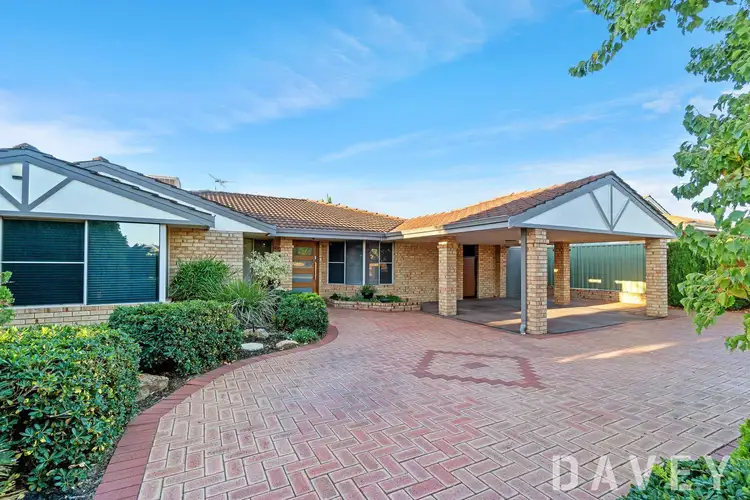Come home and put your feet up in this beautiful four-bedroom, two-bathroom showpiece. With absolutely nothing to do, you will have the freedom of doing things you love. Whether spending time with family, or simply relaxing and enjoying your piece of paradise. With double under cover parking, open plan kitchen, meals, family, and games rooms which flow to an impressive full sized pitched patio, bordering a sundrenched below ground pool. Just a short walk to Halidon primary school, Moolanda park, transport, and within the Woodvale College catchment.
Features include -
- A very neat low maintenance front yard with established garden and paved areas.
- A double driveway and double carport.
- Feature front door.
- Impressive front loungeroom with views of the front yard and street.
- Front dining room/future study/scullery off the loungeroom.
- Open plan family, meals, kitchen.
- The stunning fully renovated kitchen is centrally located, it overlooks the living area, games room, out to the huge North facing patio and below ground pool.
- Built with the highest standard the kitchen offers quality stone bench tops, stylish tile splashbacks, an under-bench oven, gas hotplates above and range hood above also, a dishwasher, appliance cupboard, microwave nook, wine rack plus a double door pantry. With loads of draws and cupboard below/above the bench tops
- Truly an entertainer's delight, with flow from the kitchen to the meals/family, down to the games room and out to the patio, back yard and below ground pool - you will love having family and friends here all year round.
- The four generous size bedrooms are set off the hallway from the family room. The master bedroom is set at the end of the hallway. With an amazing feeling of tranquillity, this room has views of the front garden/street, along with a walk-in robe, reverse cycle split air-conditioner. The amazingly renovated light/bright en-suite has floor to ceiling tiles, a seamless vanity, WC and separate shower.
- Set down the hallway is the second, third and fourth bedrooms, all have double door built in robes.
- A light/bright laundry with work bench and sliding door access to the undercover area to the side of the home. The second WC is set off the laundry.
- The second bathroom is also finished to the highest standard with floor to ceiling tiles, quality air jet spa bath, separate shower and a bubble jet deep set bath.
- From the games room/home theatre - step out under and incredible pitched paved patio. Where the back yard is bathed in Northern sunlight. The massive patio area includes drop down blinds, a built in BBQ, retained gardens, a brick workshop/mancave along with access through a gate to the front carport.
- The back yard is low maintenance with a sparkling below ground pool, plus a large area of quality artificial lawn, quality limestone paved areas and established gardens.
- The home has ducted evaporative air-conditioning throughout, plus a reverse cycle split to the master and another to the front lounge room. There is solid Bamboo flooring to the entry, meals, family, and kitchen. Quality carpets to the front lounge, sunken games room and bedrooms. Plantation shutters to the windows in the kitchen, and games room. New window treatments throughout the rest of the home. Quality lighting and fresh paint throughout. There is a 5.3KW sola panel system with 16 sola panels. Reticulated gardens and much more.
Disclaimer - Whilst every care has been taken in the preparation of this advertisement, all information supplied by the seller and the seller's agent is provided in good faith. Prospective purchasers are encouraged to make their own enquiries to satisfy themselves on all pertinent matters








 View more
View more View more
View more View more
View more View more
View more

