“Sold by Scott 0401797308!”
Poised across a 605sqm double block, beyond the distinguished street appearance of mature wrap around gardens is an exceptionally spacious and versatile circa 1920's family home, an interplay between the heritage and modernity honouring the push and pull of old and new.
The homes grand façade is mirrored throughout the residence from the original decorative features to the kitchen cabinetry, all emphasised by the soaring high ceilings and gentle contrasting colour palette of dark hardwood floors against neutral walls. The commanding yet tranquil gardens offer privacy with lush green surrounds with the clear prominence of the property being quality and style, light and plenty of space.
Clever in design this four bedroom home is spread across one fluid level with three of the bedrooms ideally located at the front of the home, while the newly renovated master remains separated across the floor plan to the rear. Be impressed by the large diverse open plan living and outdoor entertaining deck at the rear of the home filled with natural light, opening via room length glass doors to a westerly sundrenched mature garden providing a space to be enjoyed all year round by family and friends.
This impeccable home allows you to feel removed from the city without compromising on lifestyle and accessibility.
Property will go to Auction on Saturday 19th of March at 12:00pm on-site at the property unless sold before, any prior offers will be assessed once submitted.
- Independent Building & Pest Reports
- 605sqm block on two titles, Lots 3 & 4
- Charming front verandah entrance
- Luxuriously newly renovated kitchen finished with stone benchtops, induction cooktop, dishwasher & island bench with breakfast bar
- North facing open plan kitchen/ living enjoys gorgeous morning sun, flaunting period features & captivating gas fireplace
- Four spacious bedrooms each with their own unique character & charm
- Master with walk through wardrobe & newly renovated en-suite
- Fourth bedroom/ exquisite formal lounge room showcasing bay windows & original features of high decorative ceilings & feature fireplace
- Provincial inspired bright & airy main bathroom
- High ceilings with decorative features throughout
- Striking dark hardwood floors
- Elegant plantation shutters throughout residence
- Covered entertaining deck blends graciously with lush surrounding gardens creating a private sanctuary to instantly relax & unwind
- Built-in wardrobes & storage throughout
- Split system A/C & ceiling fan
- European style laundry space
- The added benefit of double parking with the automatic garage ideally located at the rear of the block with easy side driveway access.
- Walking distance to local shops, schools, parks, cafes, transport & pool
- 12 minute drive to Newcastle's finest beaches, restaurants, cafes, boutique shopping & nightlife
- 12 minutes to Westfield Kotara or 15 minutes to Charlestown Square, the largest shopping centres in Newcastle & the Hunter.
- 9 minutes to Newcastle University Callaghan Campus & 17 minutes to Newcastle Airport
Property is proudly marketed by Scott Ferris & Teigan Shanahan from One Agency Ferris Properties. Please call today for all enquiries regarding this property.

Dishwasher
Renovated kitchen and bathroom, Garage Door- Auto, Ceiling fan/s, Close to Shops, High ceilings, Lev
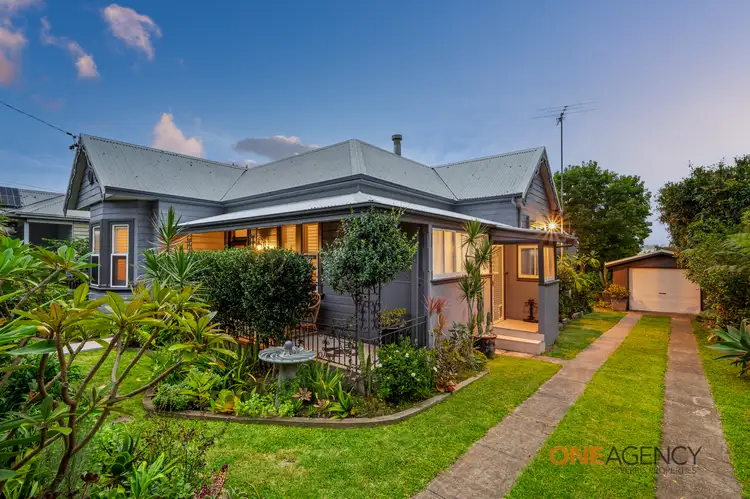


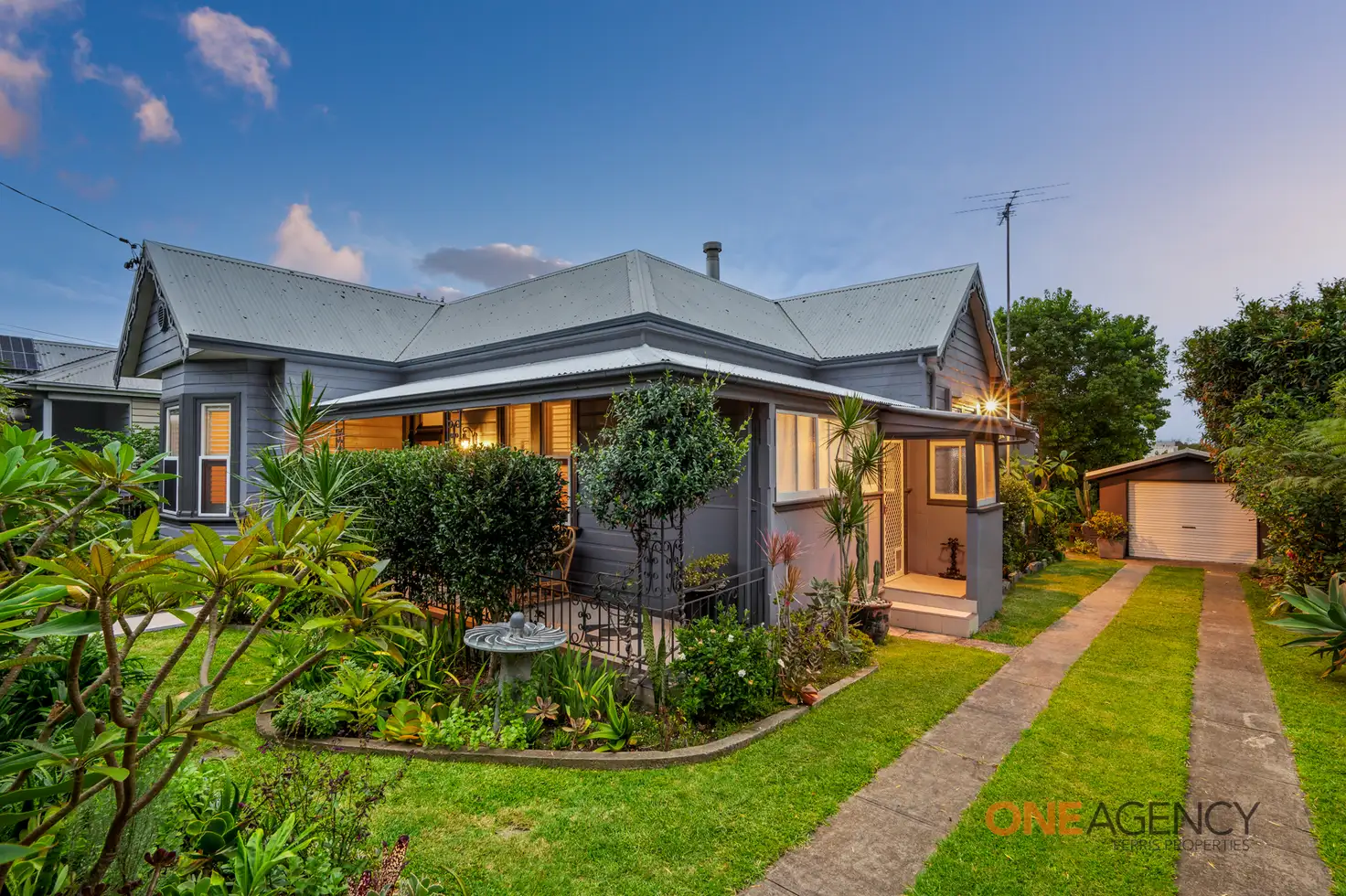


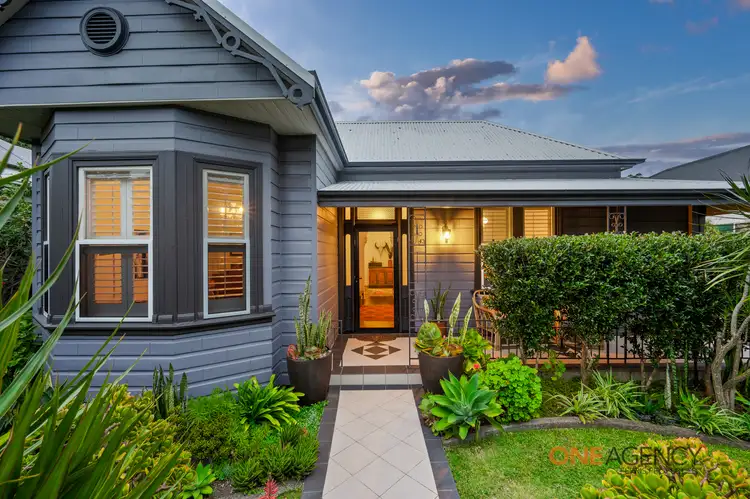
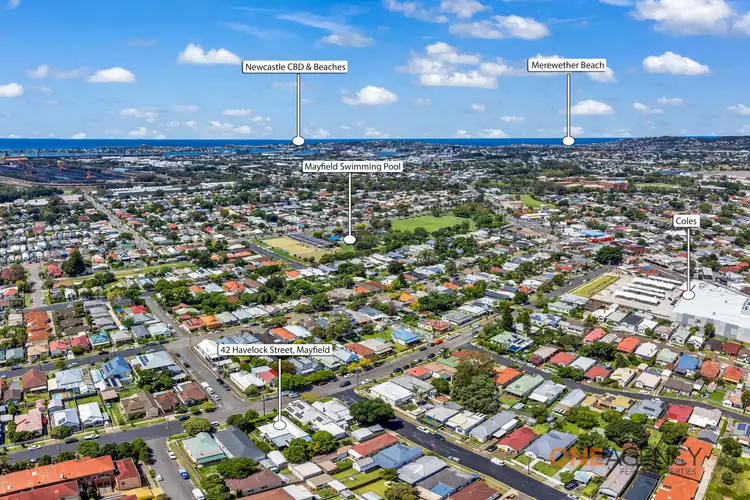
 View more
View more View more
View more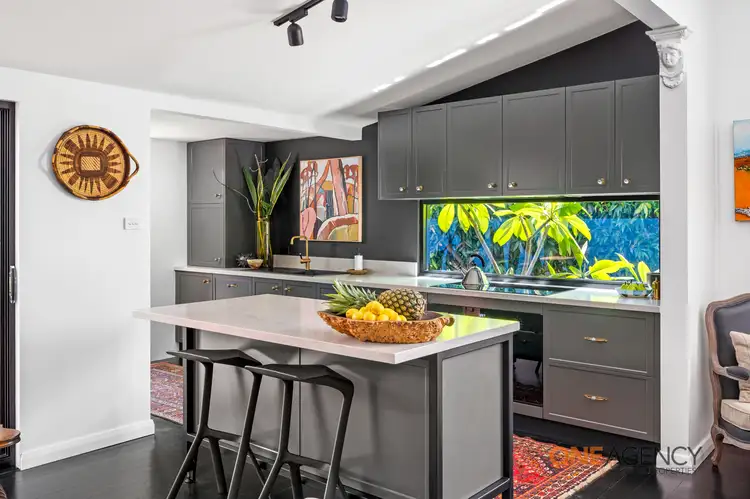 View more
View more View more
View more
