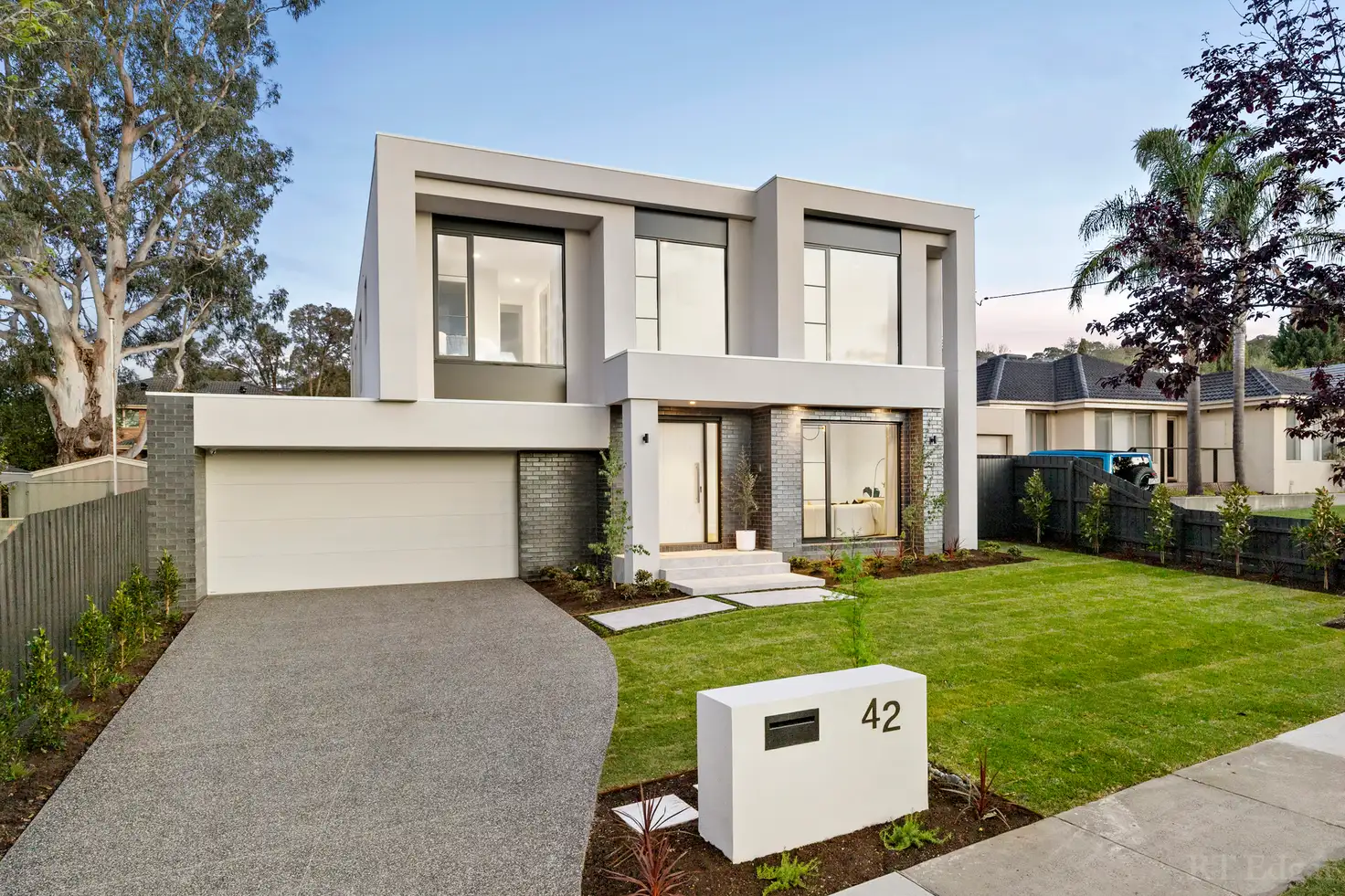$2,900,000-$3,190,000
5 Bed • 4 Bath • 2 Car • 670m²




+12





+10
42 Hawtin Street, Templestowe VIC 3106
Copy address
$2,900,000-$3,190,000
- 5Bed
- 4Bath
- 2 Car
- 670m²
House for sale3 days on Homely
Next inspection:Thu 16 Oct 6:00pm
Auction date:Sat 15 Nov 1:30pm
What's around Hawtin Street

Love the location? Enquire now
House description
“An Architectural Masterpiece for Family Living”
Other features
In-ground Pool (Heated)Building details
Area: 60m²
Land details
Area: 670m²
Documents
Statement of Information: View
Property video
Can't inspect the property in person? See what's inside in the video tour.
Interactive media & resources
What's around Hawtin Street

Love the location? Enquire now
Auction time
Saturday
15 Nov 1:30 PM
Inspection times
Thursday
16 Oct 6:00 PM
Saturday
18 Oct 12:00 PM
Contact the agent
To request an inspection
 View more
View more View more
View more View more
View more View more
View moreContact the real estate agent
Send an enquiry
42 Hawtin Street, Templestowe VIC 3106
Agency profile
Nearby schools in and around Templestowe, VIC
Top reviews by locals of Templestowe, VIC 3106
Discover what it's like to live in Templestowe before you inspect or move.
Discussions in Templestowe, VIC
Wondering what the latest hot topics are in Templestowe, Victoria?
Other properties from RT Edgar - Manningham
Properties for sale in nearby suburbs
Report Listing





