Enviably nestled in a quiet looped locale where sprawling parklands can be found at the bottom of the street, this solid 4-bedroom 2 bathroom brick-and-tile residence is as warm and welcoming as they come and has something for absolutely everybody to enjoy.
Beyond leafy front gardens lies a sunken and carpeted downstairs formal lounge with a gas bayonet for heating, a brick wood fireplace, split-system air-conditioning and a high angled ceiling. It also flows outside to a small paved courtyard for sitting and tranquil contemplation and is pleasantly overlooked by a carpeted formal dining room off the tiled entry foyer – also reserved for those special occasions.
Also on the ground floor is a tiled open-plan family, meals and kitchen area – where most of your casual time will be spent. There, another gas bayonet, charming timber cabinetry, a walk-in pantry and double sinks meet a gas cooktop, a double DeLonghi oven/grill and a stainless-steel double-drawer Fisher and Paykel dishwasher.
Double doors off here reveal a tiled games room at the back of the house, complete with its own striking high ceiling, split-system air-conditioning, views out to a lovely backyard-lawn area and, like the family space, access out to a fantastic entertaining patio with café blinds for protection from the elements. A sunken paved courtyard next to here is also nicely protected, whilst a shimmering below-ground swimming pool completes what truly is a summer-ready outdoor setting.
Upstairs, a carpeted study precedes a huge king-sized master-bedroom retreat that sits privately away from the minor sleeping quarters down below and comes complete with a ceiling fan, split-system air-conditioning, tree-lined parkland views to wake up to, a walk-in wardrobe and a fully-tiled ensuite bathroom with a shower, toilet, vanity and its own gorgeous leafy outlook. Pure bliss.
Just a short walk away you will find the majestic “Class A” Star Swamp Bushland Reserve and its picturesque walking trails, with this outstanding property also situated in close proximity to the sprawling Carine Regional Open Space playing fields, the Carine Glades Shopping Centre and The Carine Glades Tavern, with both Carine Senior High School and Carine Primary School all only a leisurely stroll from your front door. Also nearby are various public-transport links, the freeway, pristine northern beaches, Hillarys Boat Harbour, public and private golf courses and so much more – including the new-look Karrinyup Shopping Centre. Location, location!
Other features include, but are not limited to;
• Pool views from the kitchen
• High angled ceiling to the study upstairs
• Carpeted master suite up top
• Carpeted 2nd/3rd/4th bedrooms with double built-in robes
• Fully-tiled main family bathroom with a separate bath and shower
• Separate laundry with under-bench storage and outdoor access
• Separate 2nd toilet
• Huge wraparound under-stair storeroom
• Double linen press
• Tree-lined views from the backyard-lawn area
• Remote-controlled double lock-up garage with internal shopper's entry via the kitchen and gated access to the rear
• Ducted-evaporative air-conditioning
• Ducted-vacuum system
• Wooden feature skirting boards
• Gas hot-water system
• Reticulation
• Huge corner garden shed
• Ample driveway parking space
• Side access
• Spacious 736sqm (approx.) block
• Built in 1987 (approx.)
Disclaimer:
This information is provided for general information purposes only and is based on information provided by the Seller and may be subject to change. No warranty or representation is made as to its accuracy and interested parties should place no reliance on it and should make their own independent enquiries.
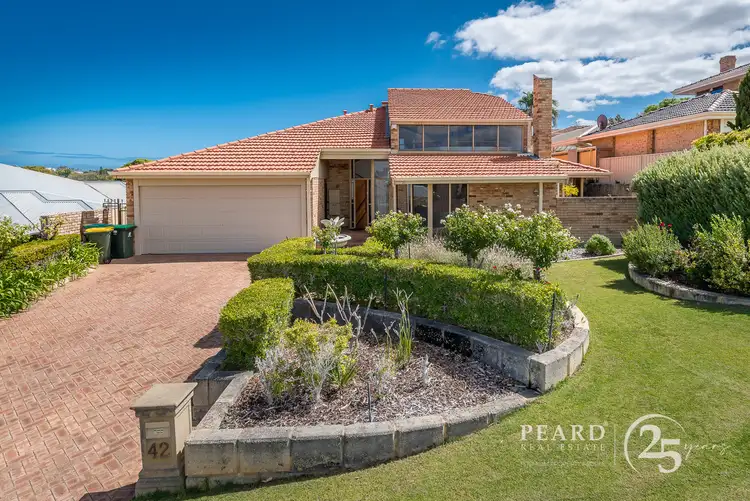
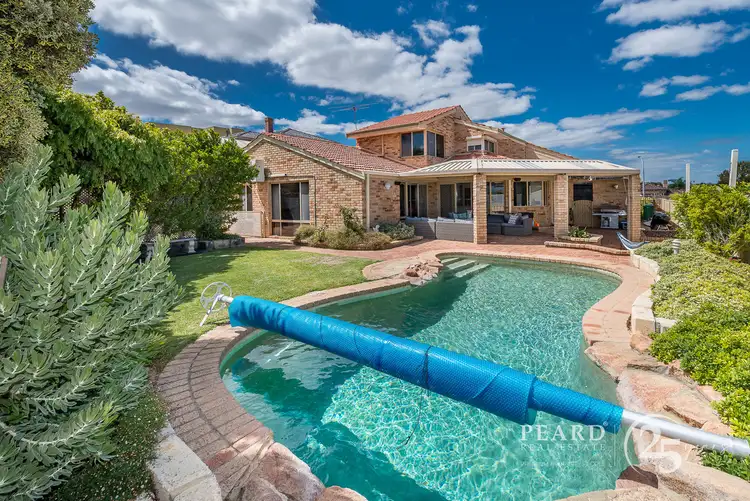
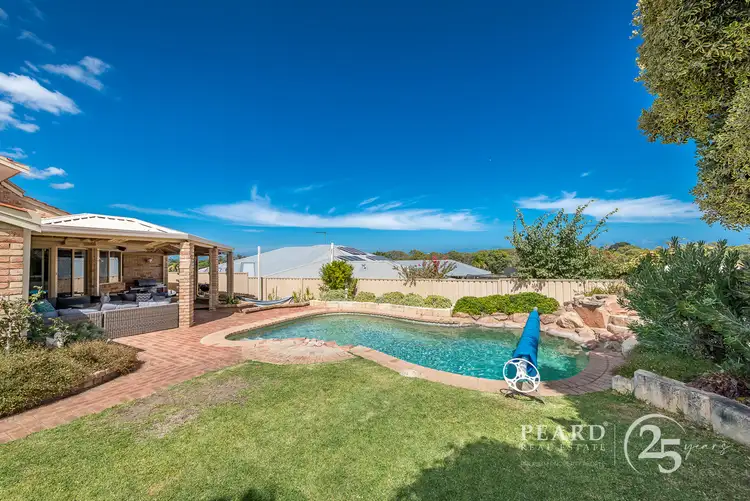
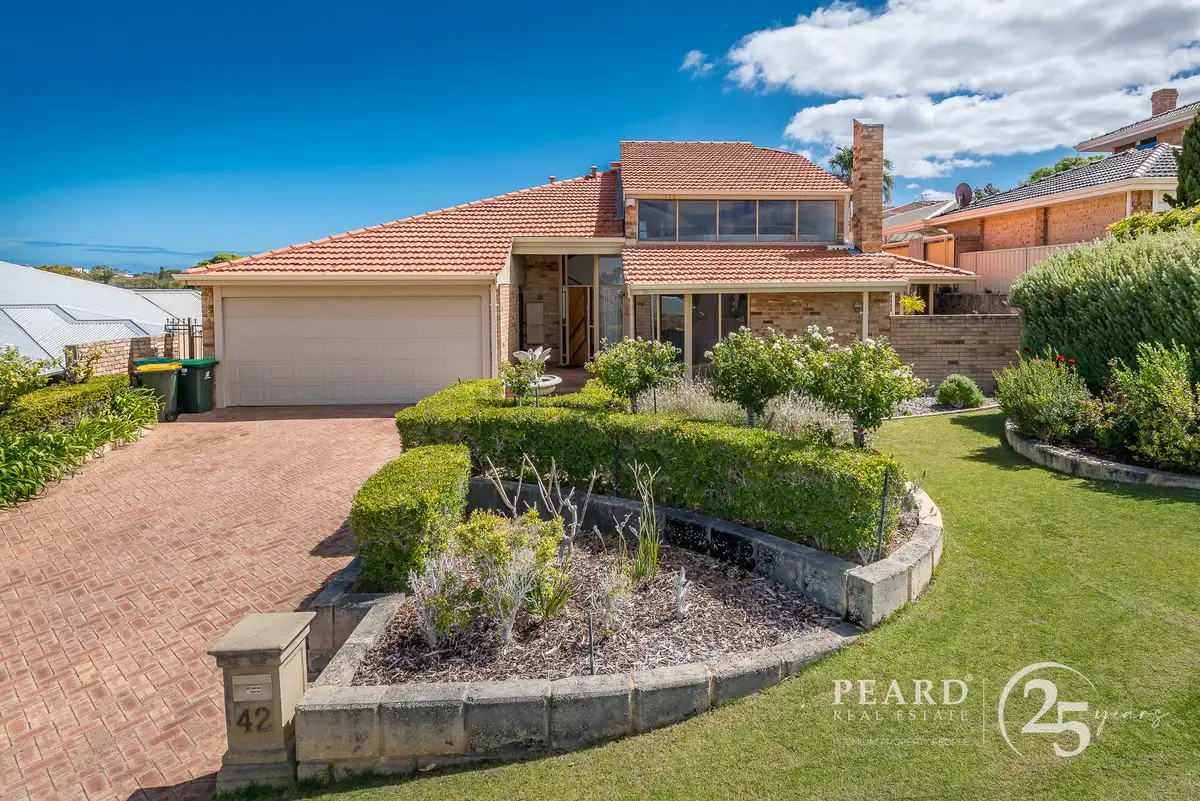


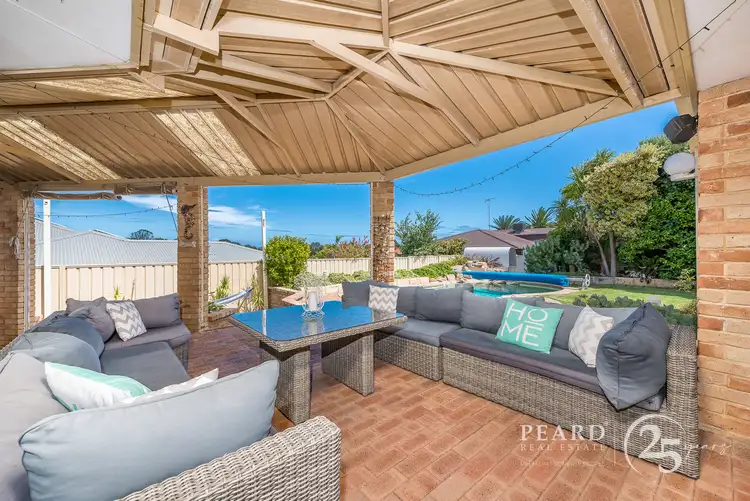
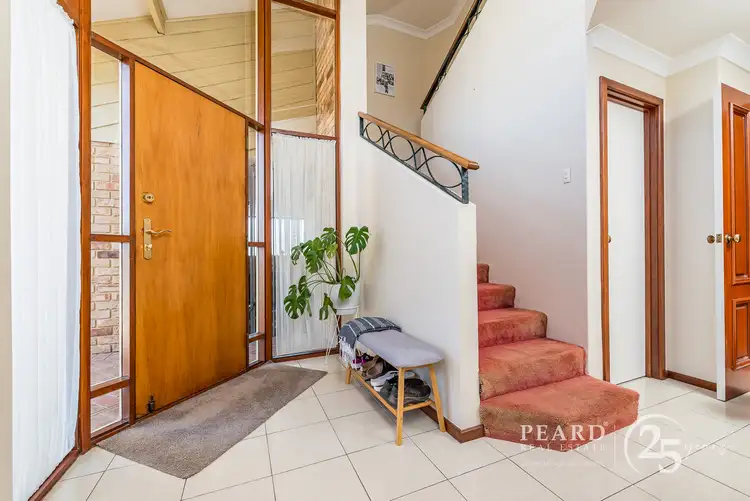
 View more
View more View more
View more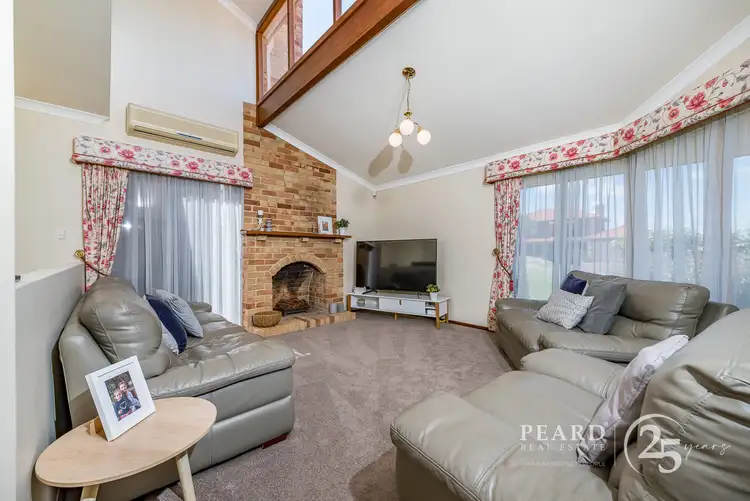 View more
View more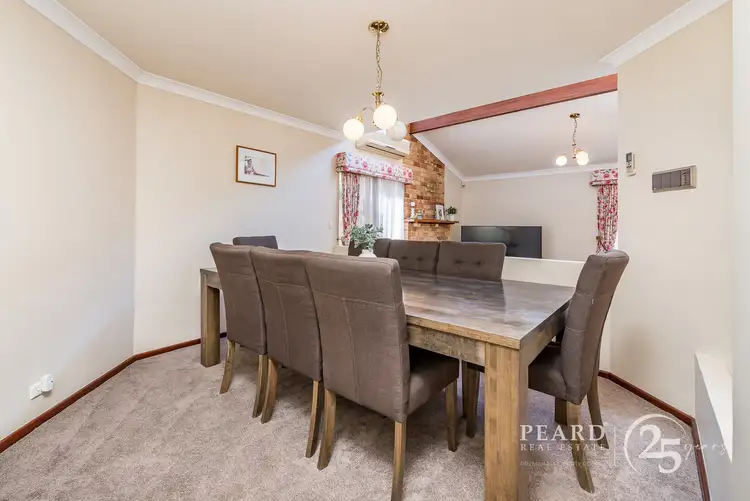 View more
View more
