Price Undisclosed
4 Bed • 2 Bath • 3 Car
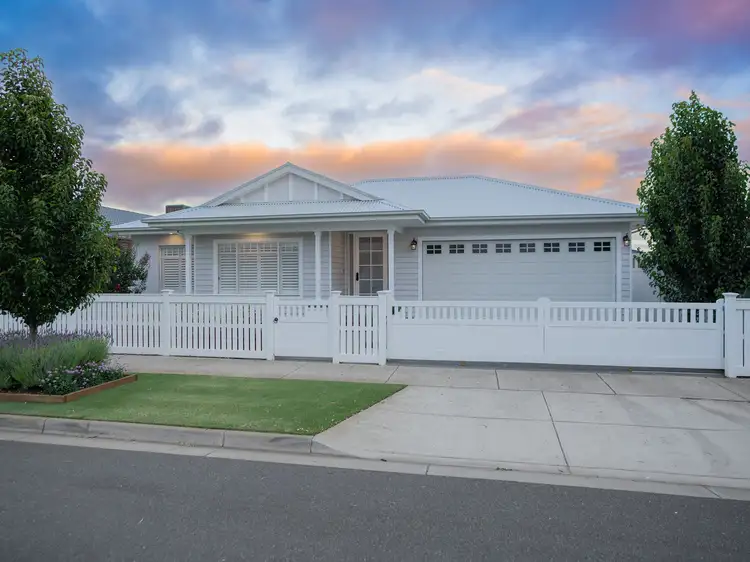
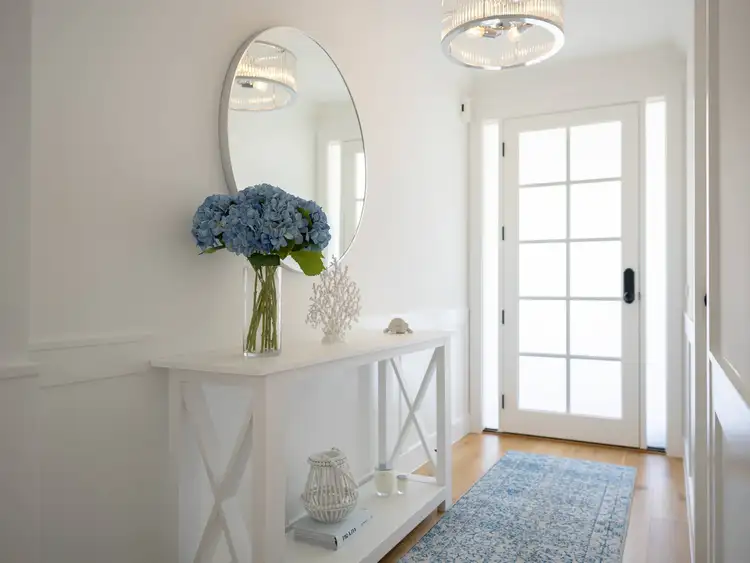
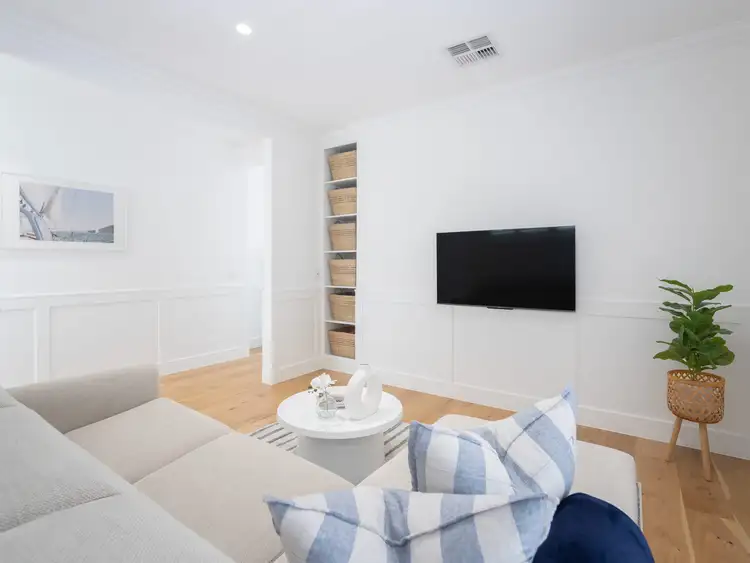
Sold
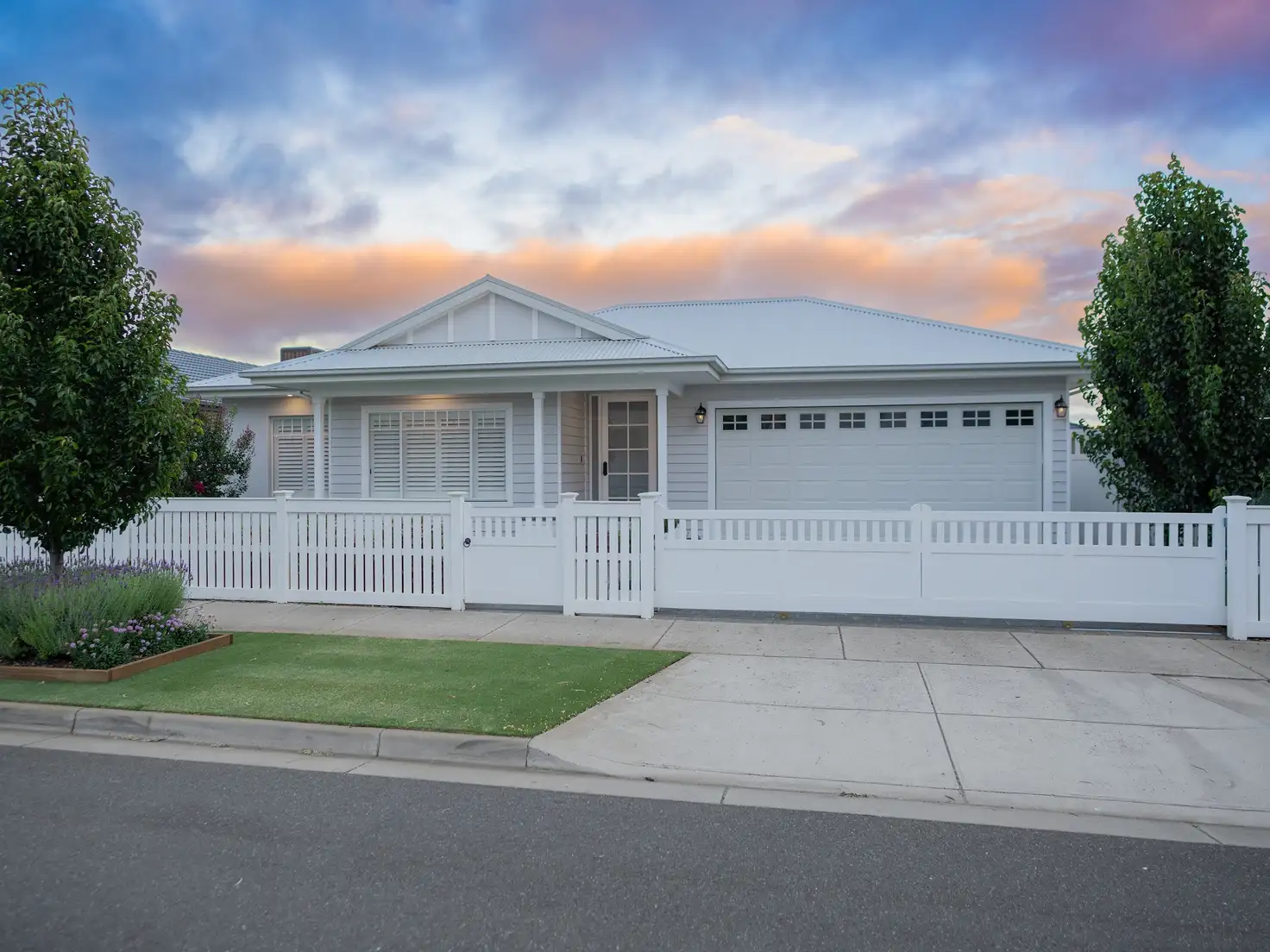


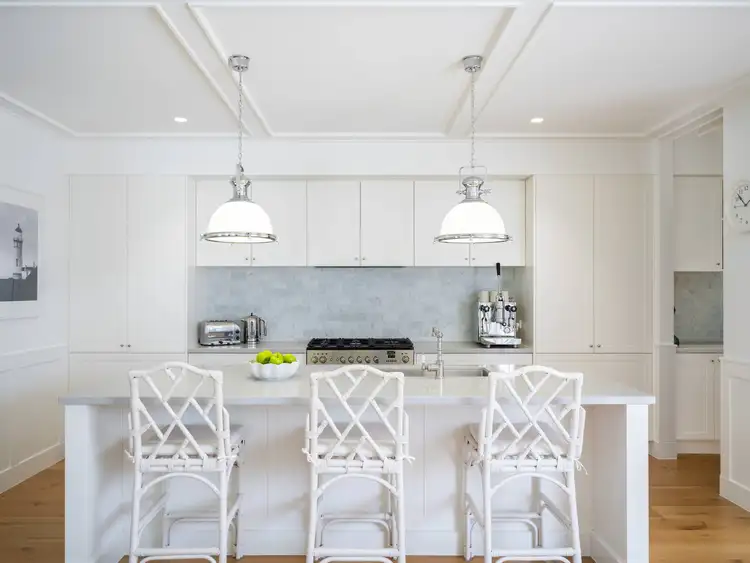
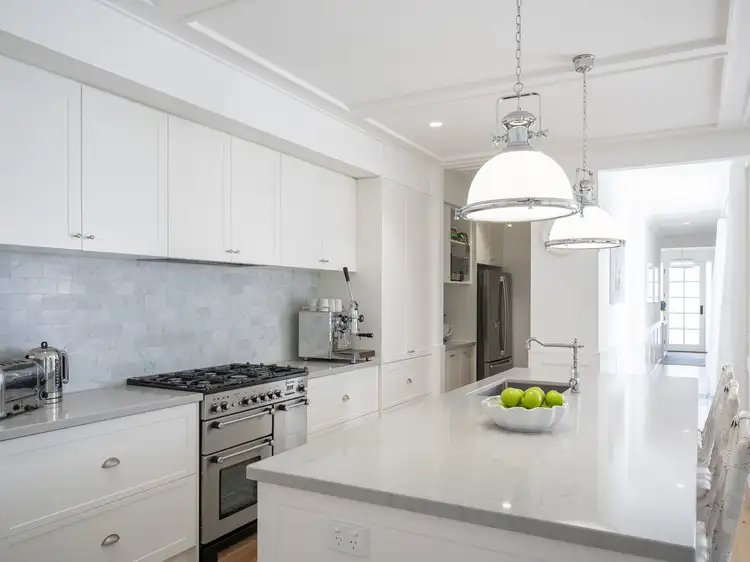
Sold
42 Himalaya Drive, Diggers Rest VIC 3427
Price Undisclosed
- 4Bed
- 2Bath
- 3 Car
House Sold
What's around Himalaya Drive
House description
“Another One Sold By Team Nick & Steve”
This stunning masterpiece sets a new benchmark in quality of construction, luxury, and sustainability. The home was crafted with a focus on Hamptons design and offers an abundance of indoor/outdoor living and entertainment areas. All surroundings of the home have been meticulously landscaped with custom cobblestone pavers, manicured gardens and lawns. A visual showstopper.
Ideal for those who love to entertain and cosy up to Hamptons luxury the property is enhanced by state of the art digitally controlled technology and oozes style and sophistication. Enjoy the home to its full potential via fully climate controlled rooms thanks to the ducted Panasonic refrigerated heating, cooling and dehumidifying system controlled via iZone, and to ensure minimal future gas and electricity bills thanks to the high quality Rinnai excavated tube solar hot water system and 8.8kw Fronius and LONGi solar system.
A magnificent oversized French door entry with imported entrance-set leads you onto a generous sized master bedroom with a beautiful en-suite with oversized shower, dual basin inset shaker vanity, dual towel rails, and both built and walk in robes. Further along you are flanked by a cozy but airy multipurpose room be it a lounge or office comprising of built in shelving, wainscoting and plantation shutters.
Continuing along the bright gallery hall, you are greeted via expansive glass sliding doors and an outdoor entertainment area that would adjourn the covers of any leading home fashion magazine. No expense has been spared to entertain and live in absolute luxury – from the electronically controlled rain-sensing articulating sunroof, to the large built in BBQ area and pergola, chrome hot and cold outdoor water tapping and surrounding low-glare led lighting.
Opening the expansive glass sliding doors, the main living, kitchen and dining area are never short of natural light – being designed to take advantage of the northern sun. Close your eyes and be taken away on journey to the Hamptons or any other coastal region of your imagination!
The main living zone comprises of expansive use of glass, Warwick sheer curtains and plantation shutters, natural oak flooring, inbuilt TV cabinetry, and a beautifully crafted solid pine coffered ceiling with ornate cornices and solid wainscoting shared by the kitchen and pantry area.
Overlooking into the kitchen masterpiece, designed for the most discerning home chef or fashionista – only the most exclusive appliances, benchtops and cabinetry have been used. These include a Falcon oven with individual cooktop, grill and dual ovens, Miele fully integrated dishwasher, offboard externally vented quiet rangehood, high category Caesarstone benchtops, marble tile splashbacks, 2pac shaker cabinetry which extend into the panty. There certainly is no shortage of storage space! And not to mention, the stunning Hamptons wharf inspired ceiling pendants.
Elsewhere, the home comprises of an additional three bedrooms, all with tall mirrored built in robes, plantation shutters and oh so plush Signature Belgium made supersoft carpets.
A bright and fresh laundry adjourn the rear hallway, again with expansive shaker cabinetry, closet, and indoor drying line. Furthermore, a bathroom servicing guests and the rear bedrooms has also been luxuriously appointed and carefully designed to maximise the use of space and to enclose shower areas; appointed with half height subway tiles, enclosed ‘steam style’ shower, Kado tapware, inset basin shaker vanity, plantation shutters, duel towel rails and a freestanding bathtub for some R&R!
Closing out, the residence also comprises of a fully appointed garage – storage for up to three cars or workshop area including cabinetry, attic storage above to hide away the unwanted clutter, surround sound, 15amp power points, ample lighting, internal Fronius solar inverter and the eye catching yet so clean race deck style flooring system.
You’ll be hard pressed to find something this home doesn’t have – it’s got “the lot”. All situated on an extremely rare, wide, no easement 544m2 allotment with walking distance to the Diggers Rest train station, primary school, parks and shops. Convenient access to the Calder Freeway, Melbourne CBD or Macedon Ranges.
Some of the home's many extra features include:
Custom cobblestone pavers, extra wide French entrance door with imported entrance-set, 2.7m ceilings, solid pine wainscoting throughout the entire home, pine coffered ceiling, ornate cornices, solid full height 2340mm internal and external doors, oak floorboards installed via sound deadening adhesives, extra large architraves and skirting, half height subway tiling – full height to showers, epoxy grouts to all showers, chrome Kado tapware, low-glare cob LED downlights throughout, automated Hue LED entrance and façade lighting, energy efficient double glazed windows and smart glass, 6 star energy rating, plantation shutters and Warwick sheer curtains, black internal door knobs and hinges, built in Beefeater BBQ, rain sensing articulating sunroof, external hot and cold water tapping, recycled water tapping (freshwater in use), automated & wifi enabled irrigation system to entire yard running off a separate recycled main, internal bins to kitchen and laundry, internal clothesline, Ubiquiti wired and wireless network including Ubiquiti UniFi security gateways, CCTV, Google Nest doorbell, secure front fencing, gates and garage – both automated and smart phone control enabled, Panasonic climate controlled ducted refrigerated heating, cooling and dehumidifying system controlled via iZone wifi enabled (and provisions for automated lighting) for individual room zone, temperature, airflow and automations control, 8.8kw solar system comprising of Fronius 8.2kw inverter and LONGi panels, Rinnai excavated tube solar hot water system, USB power points to bathrooms, flyscreens to all external windows and doors, fenced and gated rear utility or pet area, secure garden shed with racking.
Another one sold by Team Nick Makroglou & Steve Jusup
What's around Himalaya Drive
 View more
View more View more
View more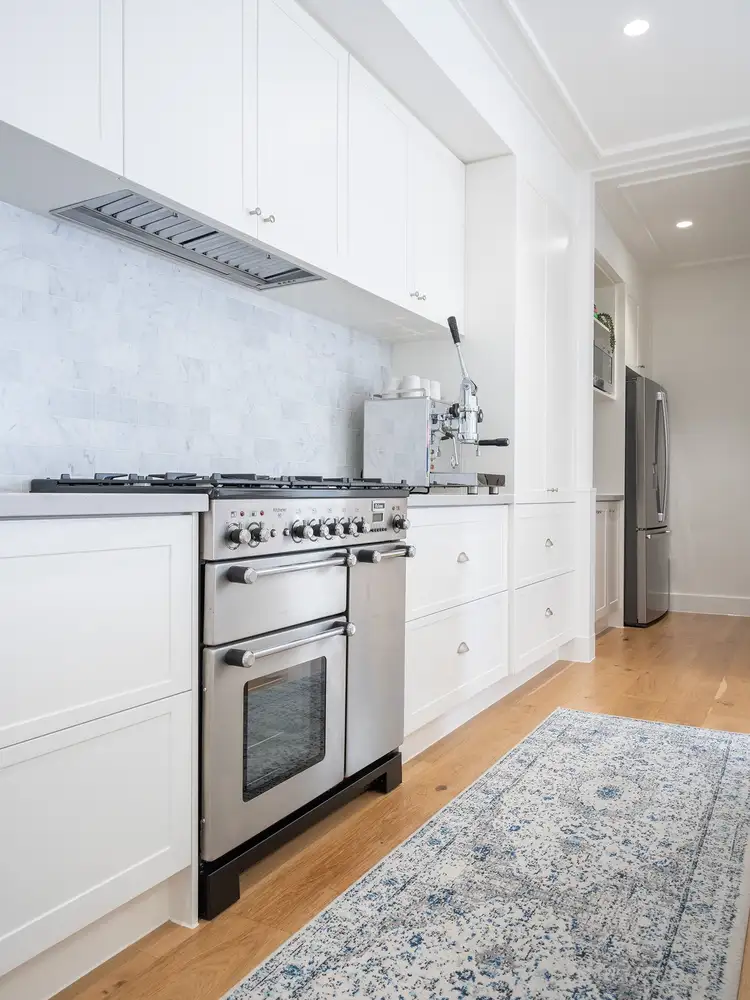 View more
View more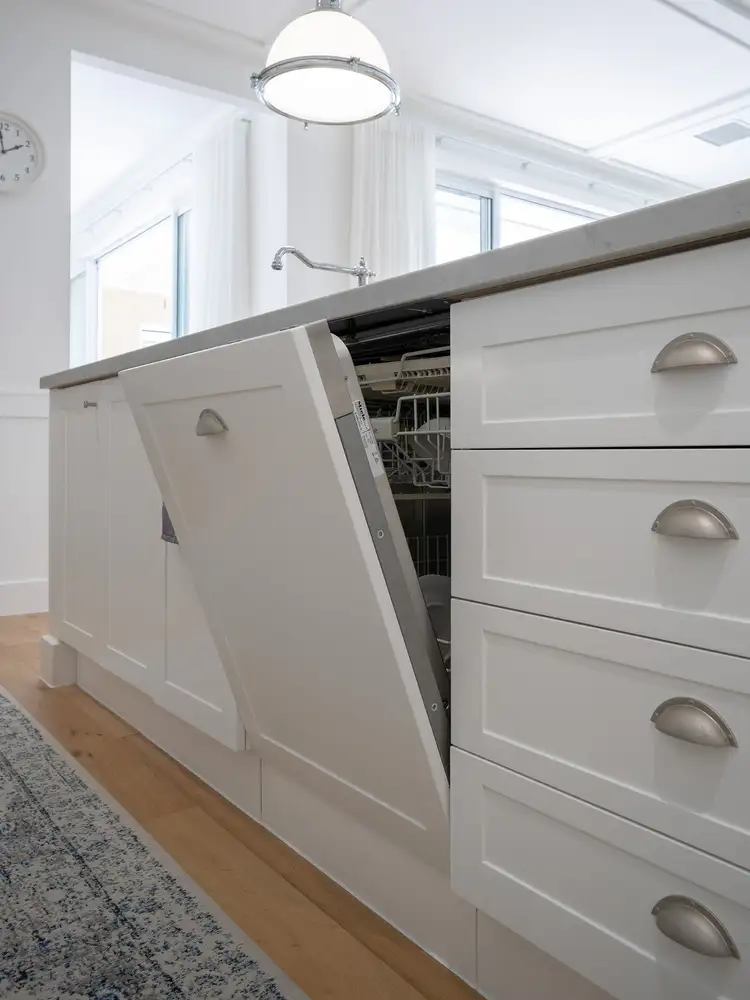 View more
View more
