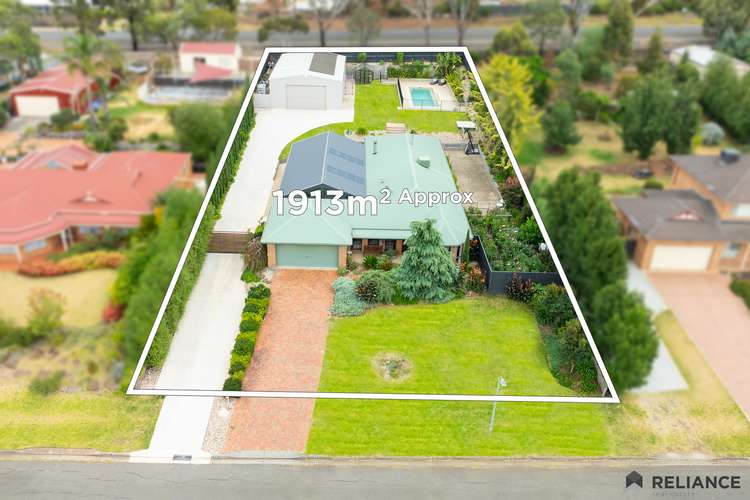$1,190,000 - $1,290,000
4 Bed • 2 Bath • 8 Car • 1914m²
New








42 Horder Crescent, Darley VIC 3340
$1,190,000 - $1,290,000
Home loan calculator
The monthly estimated repayment is calculated based on:
Listed display price: the price that the agent(s) want displayed on their listed property. If a range, the lowest value will be ultised
Suburb median listed price: the middle value of listed prices for all listings currently for sale in that same suburb
National median listed price: the middle value of listed prices for all listings currently for sale nationally
Note: The median price is just a guide and may not reflect the value of this property.
What's around Horder Crescent
House description
“Private Inspections Only !”
Reliance Real Estate proudly presents the epitome of modern living on this approximately half-acre rectangular block. This meticulously renovated house offers a perfect blend of style, comfort, and functionality on 1,914 sqm block size. Located in one of the most sought-after locations in Darley and proximity to all the towns local attractions. This home comprises of four spacious bedrooms and two well-appointed bathrooms, this home provides a haven for families seeking both space and luxury.
The property features a two-car garage, ensuring secure parking for your vehicles. With two distinct living areas, residents can enjoy ample space for relaxation and entertainment. Stay comfortable year-round with ducted heating, evaporative cooling, and three additional air-conditioning split systems strategically placed throughout the home. For those cozy evenings, a wood fireplace adds warmth and charm.
Step outside and discover the expansive covered outdoor entertainment area with sliding doors and blinds, creating an ideal space for gatherings or simply enjoying the outdoors. The drivable concrete side access adds convenience to your daily life. As if that wasn't enough, a substantial 15 x 9 meter shed awaits, complete with plumbing and power, providing endless possibilities for storage, workshops, or creative endeavors. With a car hoist already placed makes it ideal to be used as a workshop and additional ventures.
Escape to your own private oasis with an in-ground solar heated swimming pool, surrounded by a secure fence for safety. A beautifully landscaped garden area with vibrant flowers enhances the aesthetics, creating a picturesque setting. The massive backyard, professionally landscaped, offers limitless potential for recreation, relaxation, or even gardening.
This property is more than a home; it's a lifestyle. Seize the opportunity to live in comfort and luxury in this renovated gem, where every detail has been thoughtfully considered. Arrange a viewing today and discover the endless possibilities that await you in this unique residence.
Contact Raj at 0404941291 to arrange a private inspection and experience the allure of this remarkable home firsthand.
DISCLAIMER: Every precaution has been taken to establish the accuracy of the above information, but it does not constitute any representation by the vendor/ agent and agency.
Property features
Air Conditioning
Built-in Robes
Ensuites: 1
Living Areas: 2
Pool
Other features
Close to Transport, Heating, PoolLand details
Documents
Property video
Can't inspect the property in person? See what's inside in the video tour.
What's around Horder Crescent
Inspection times
 View more
View more View more
View more View more
View more View more
View moreContact the real estate agent

Raj Pratap
Reliance Real Estate - Melton
Send an enquiry

Nearby schools in and around Darley, VIC
Top reviews by locals of Darley, VIC 3340
Discover what it's like to live in Darley before you inspect or move.
Discussions in Darley, VIC
Wondering what the latest hot topics are in Darley, Victoria?
Similar Houses for sale in Darley, VIC 3340
Properties for sale in nearby suburbs
- 4
- 2
- 8
- 1914m²