$340,000
3 Bed • 2 Bath • 2 Car • 627m²
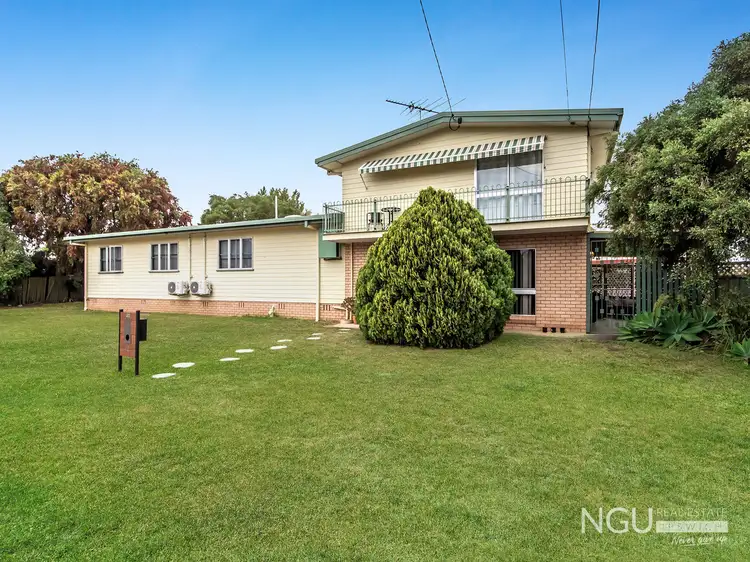
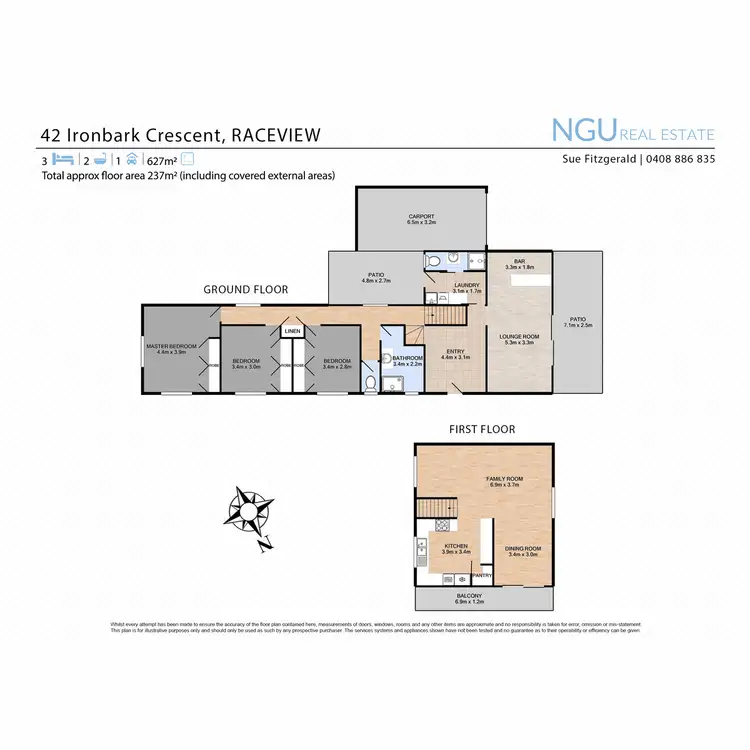
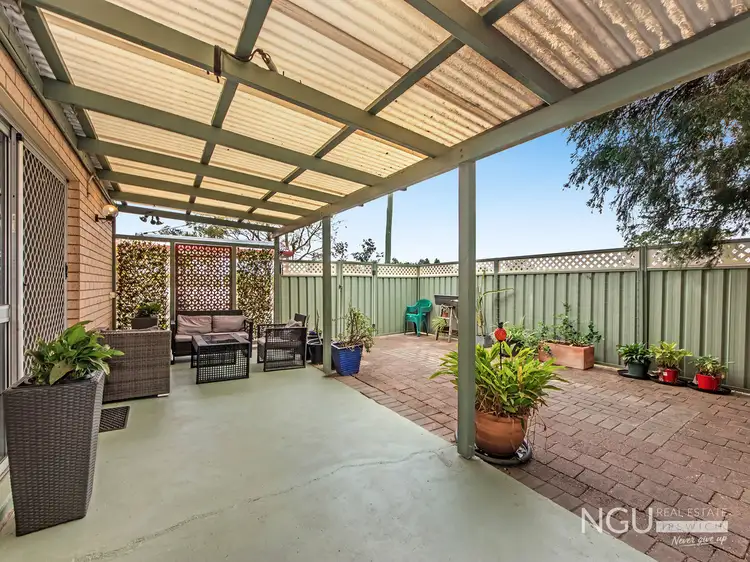
+17
Sold
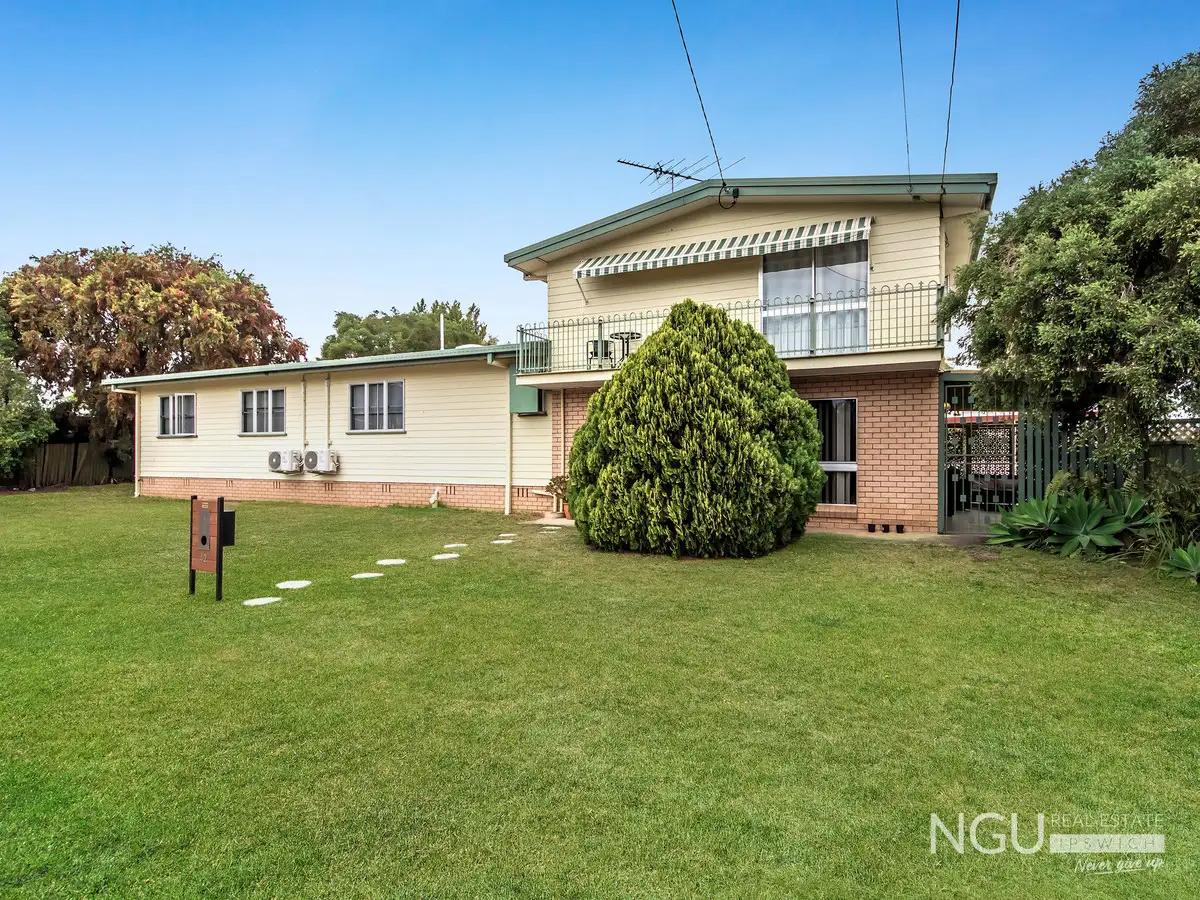


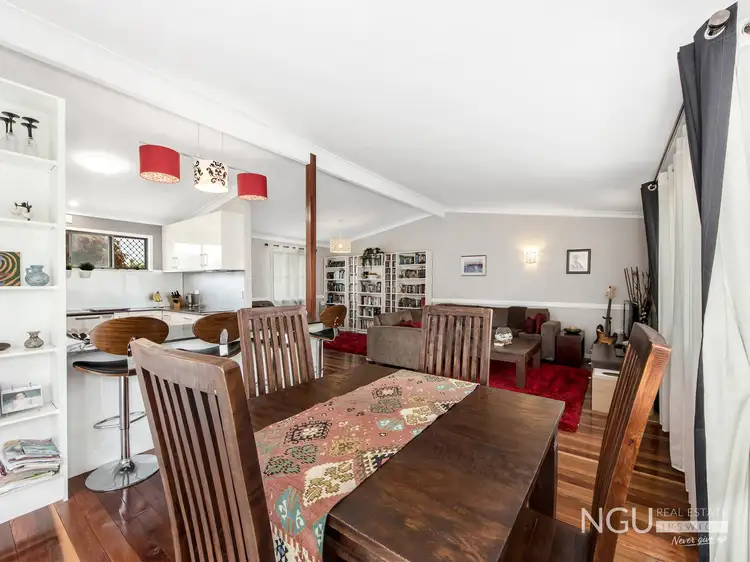
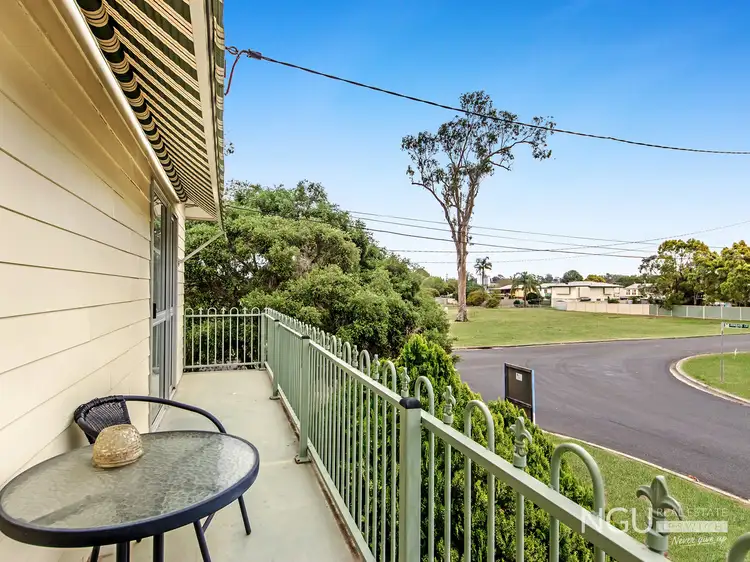
+15
Sold
42 Ironbark Crescent, Raceview QLD 4305
Copy address
$340,000
- 3Bed
- 2Bath
- 2 Car
- 627m²
House Sold on Mon 23 Nov, 2020
What's around Ironbark Crescent
House description
“ANOTHER ONE SOLD BY SUE FITZGERALD - RESULTS SPEAK LOUDER THAN WORDS”
Property features
Land details
Area: 627m²
Interactive media & resources
What's around Ironbark Crescent
 View more
View more View more
View more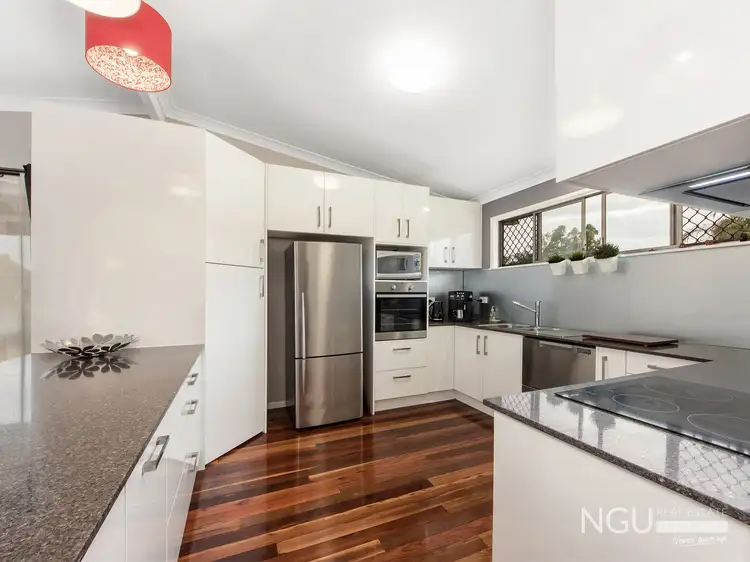 View more
View more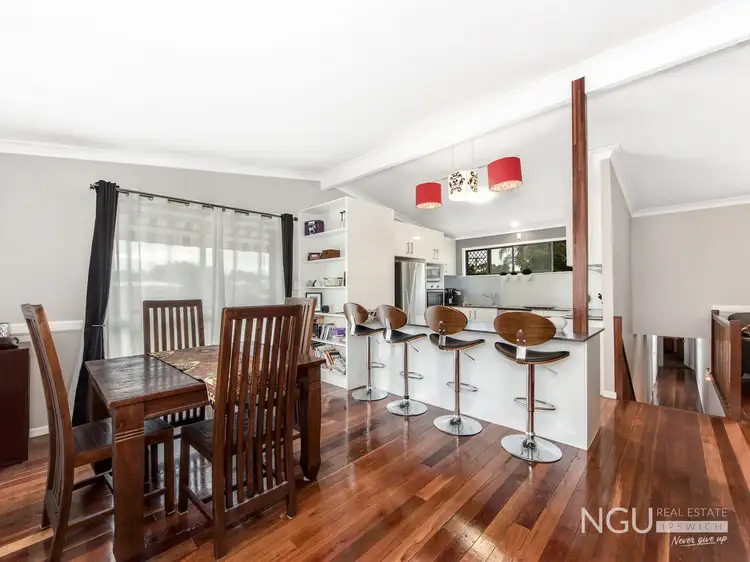 View more
View moreContact the real estate agent

Sue Fitzgerald
NGU Real Estate Ripley
0Not yet rated
Send an enquiry
This property has been sold
But you can still contact the agent42 Ironbark Crescent, Raceview QLD 4305
Nearby schools in and around Raceview, QLD
Top reviews by locals of Raceview, QLD 4305
Discover what it's like to live in Raceview before you inspect or move.
Discussions in Raceview, QLD
Wondering what the latest hot topics are in Raceview, Queensland?
Similar Houses for sale in Raceview, QLD 4305
Properties for sale in nearby suburbs
Report Listing
