$670,000
4 Bed • 2 Bath • 2 Car • 4336m²
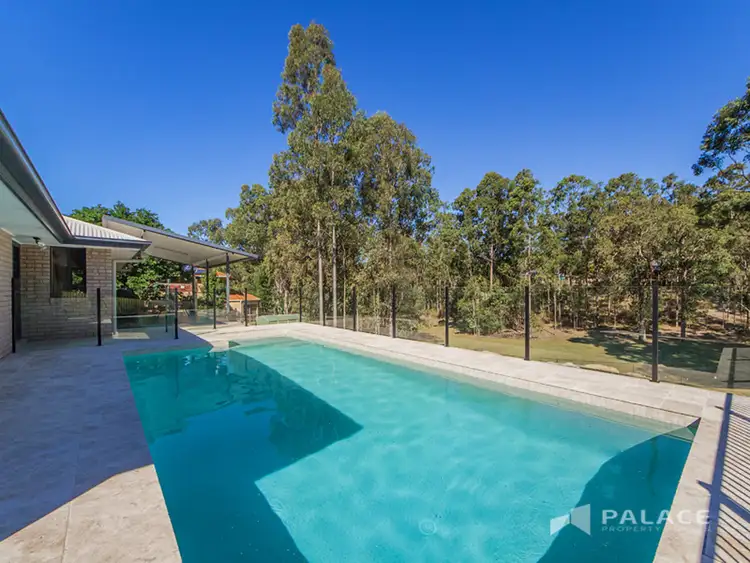
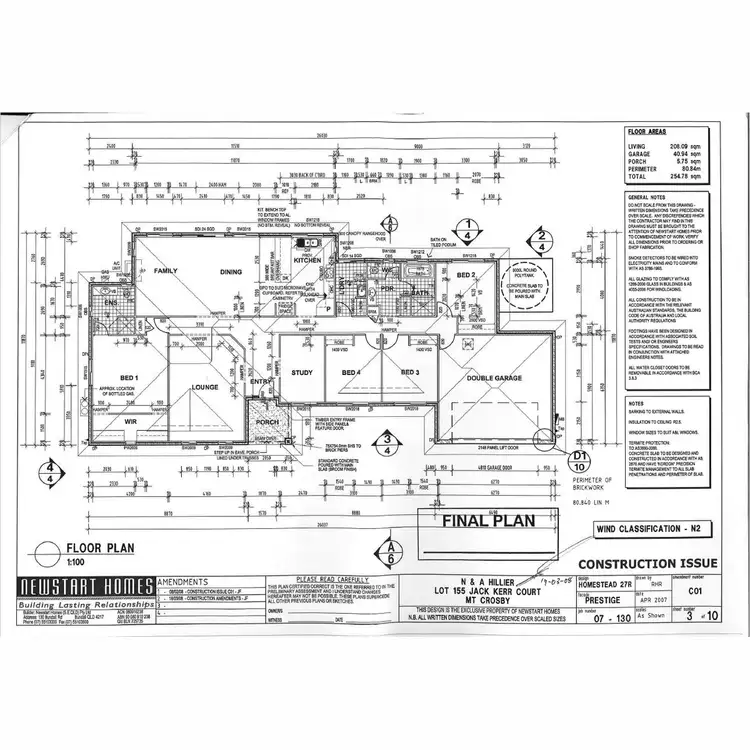
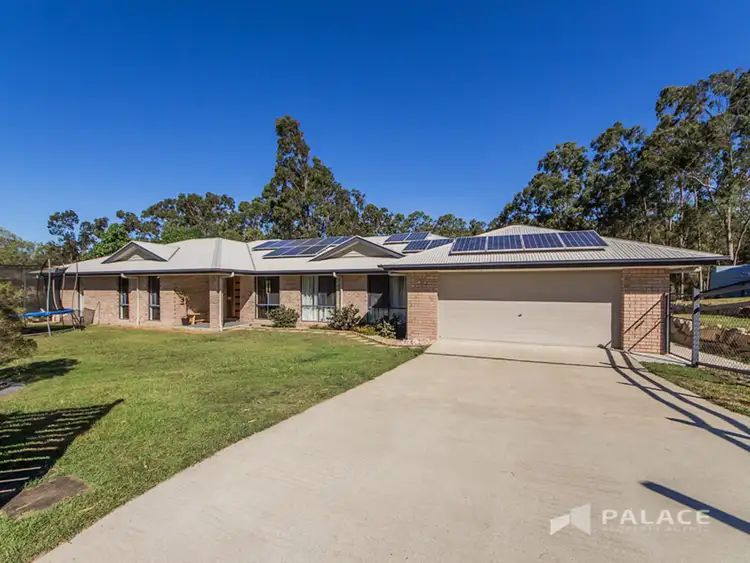
+20
Sold
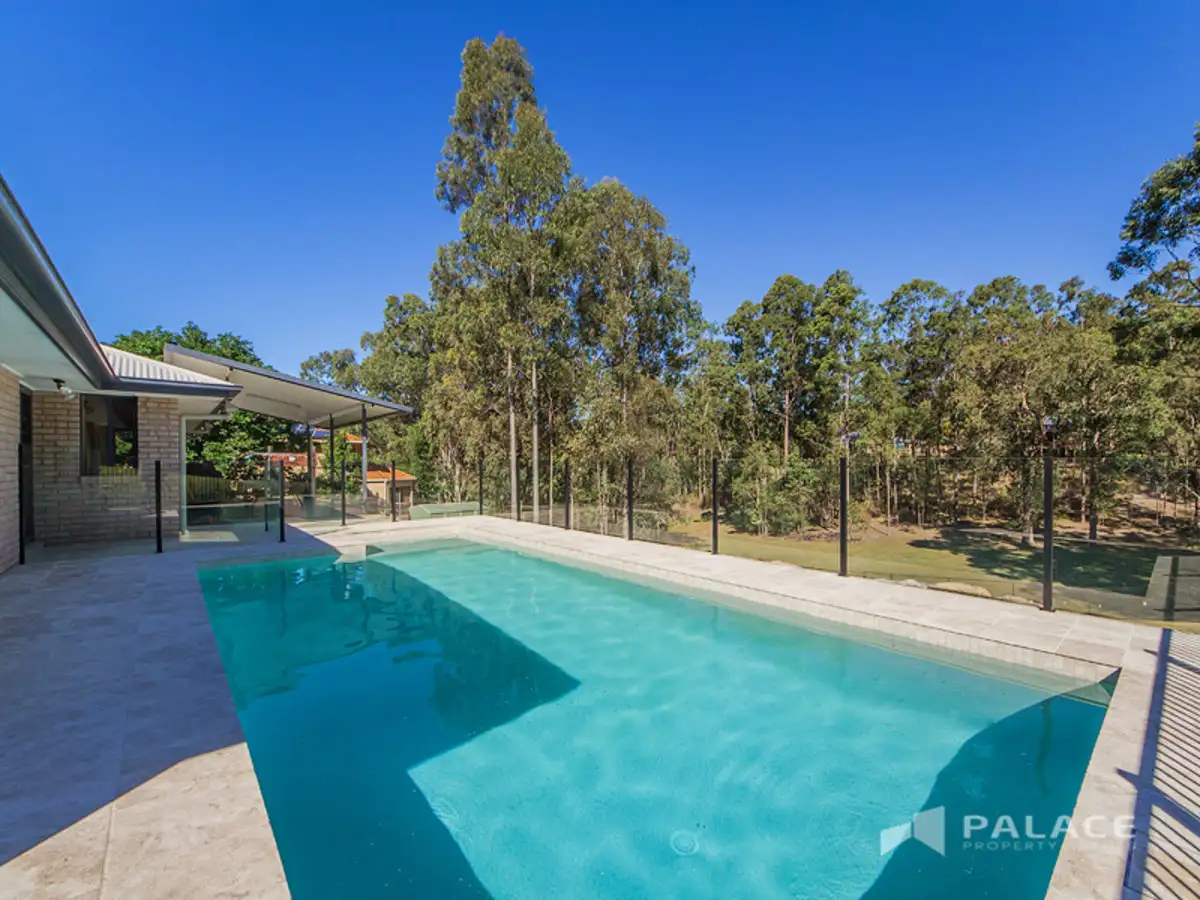


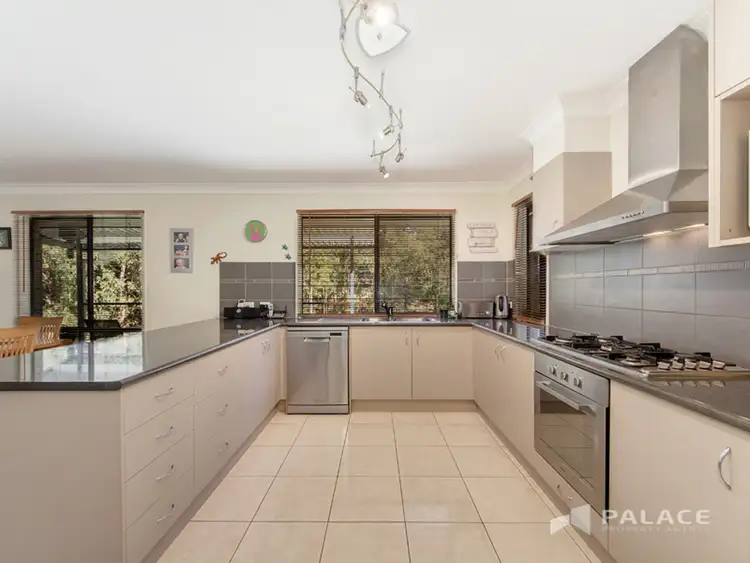
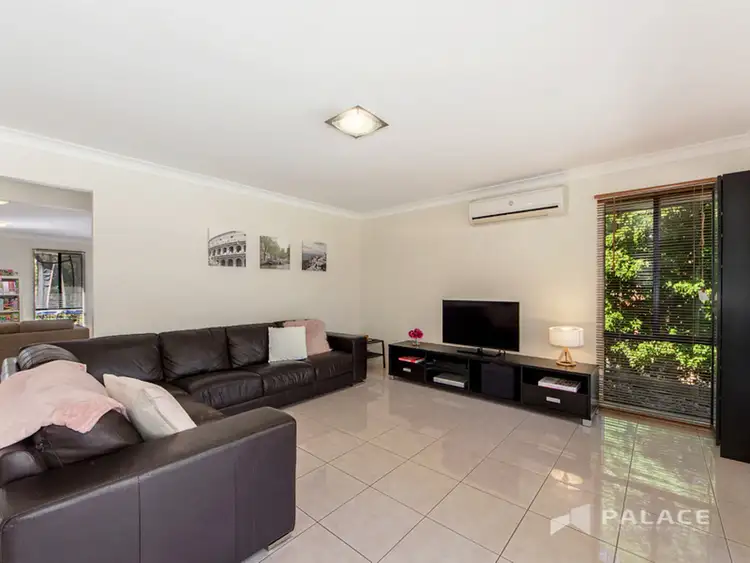
+18
Sold
42 Jack Kerr Court, Mount Crosby QLD 4306
Copy address
$670,000
- 4Bed
- 2Bath
- 2 Car
- 4336m²
House Sold on Mon 8 Oct, 2018
What's around Jack Kerr Court
House description
“BIG HOME + 4,336M2 LAND + POOL + DECK + ROOM FOR A SHED = GREAT VALUE!!!”
Property features
Other features
reverseCycleAirConLand details
Area: 4336m²
Interactive media & resources
What's around Jack Kerr Court
 View more
View more View more
View more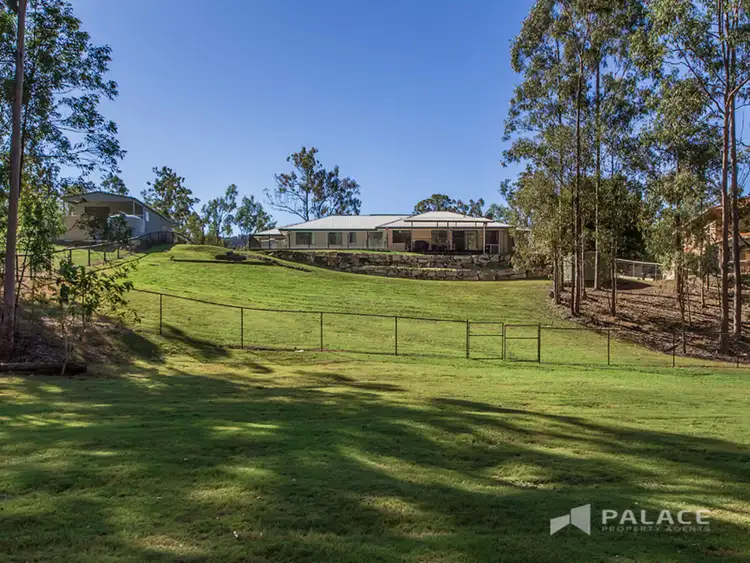 View more
View more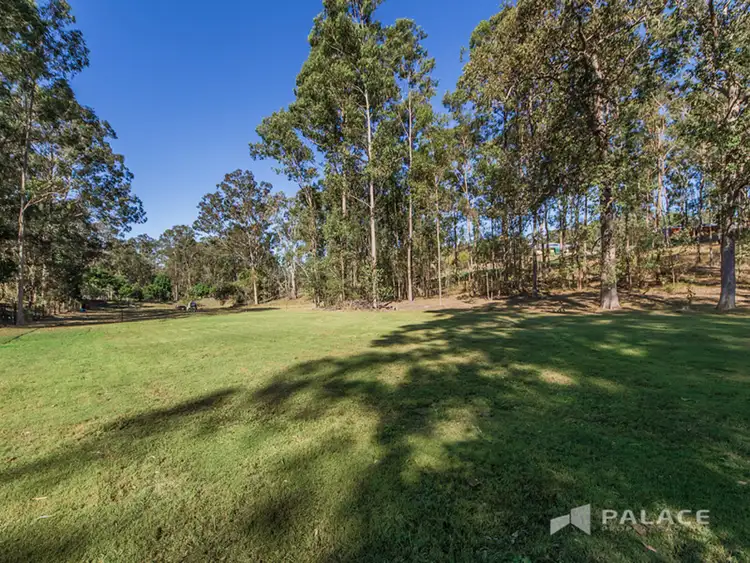 View more
View moreContact the real estate agent
Nearby schools in and around Mount Crosby, QLD
Top reviews by locals of Mount Crosby, QLD 4306
Discover what it's like to live in Mount Crosby before you inspect or move.
Discussions in Mount Crosby, QLD
Wondering what the latest hot topics are in Mount Crosby, Queensland?
Similar Houses for sale in Mount Crosby, QLD 4306
Properties for sale in nearby suburbs
Report Listing

