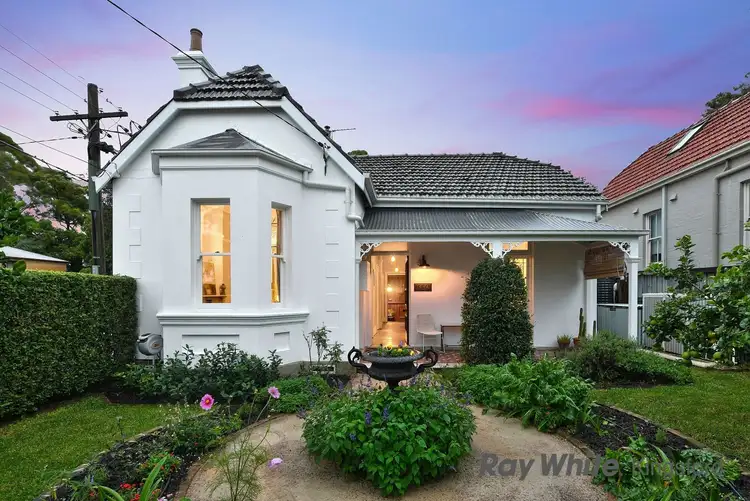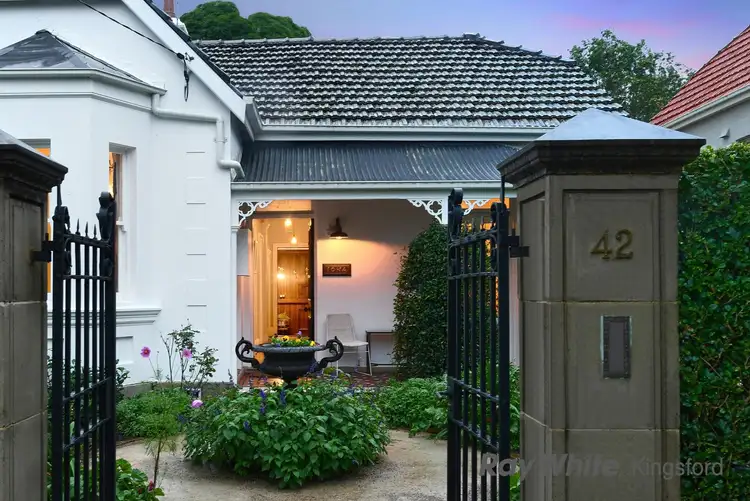A perfect blend of classic elegance and sleek designer style gives 'Iona', this grand family residence, a fresh contemporary feel as well as character features and spacious interiors for comfortable family living surrounded by all of life's conveniences in a premium part of Petersham on the border of Stanmore and Marrickville.
Combining period grace with modern refinement, a flexible floorplan incorporates a modern eat in kitchen, spacious formal, informal living and dining with soaring cathedral ceilings, etched glass and leadlight windows, kauri floorboards, tessellated tiles, three restored original feature fireplaces, an internal laundry, a grand full bathroom and guest powder room. Situated on a large corner block, the property includes off street parking with side access to a lock-up garage, a large entertainer's deck and sandstone paved area, all set within a private garden oasis complete with outlook to mature trees, raised vegetable garden beds and fruit trees.
Flawlessly crafted and appointed throughout, this amazing home is ready to be enjoyed as is, yet offers scope to further extend / renovate with approved DA plans for a significant extension including more bedrooms, open plan rear living and swimming pool (available upon request).
Features Include:
• 4 generous sized bedrooms
• Main with wall to wall built in robes & French doors leading to the front porch
• Formal sitting room / home office
• Period style bathroom with stained timber, claw bath and character fixtures/fittings
• Additional enclosed workshop / utility room and powder room
• High end kitchen fitted with water purifier, polished timber tops and Bosch pyrolytic oven / cooktop
• Alfresco living with sandstone flooring and self-watering vegetable gardens ('wicking beds'),
• Lush landscaped front and rear gardens with water tank fitted irrigation system, compost bins
• Lock up garage with storage
• Attic storage
• Ducted air conditioning throughout
• Underfloor gas central heating
• Underfloor sub-ventilation
• Newington College, cafés, pubs, eateries, Petersham and Stanmore train stations and other public transport and Marr playground are all within short walking distance. Enmore and Newtown buzz all within a short distance.
A truly rare offering and one definitely not to be missed.
Contact: Theo Felekos 0401 945 663
Inspect: Thurs and Sat 1-1.30pm
Auction: 14th May 2022 onsite








 View more
View more View more
View more View more
View more View more
View more
