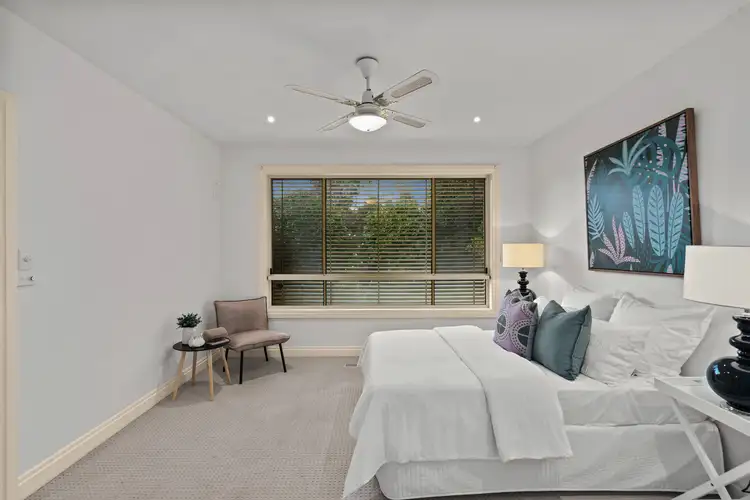Quite simply the best home on the market in Mulgrave, this custom designed and beautifully appointed home delivers on all aspects of family design and is ready to make headlines with its high-class appointments and private study - ideal for those working from home.
A spectacular space to relax in the sunshine, the large entry verandah acts as a stunning introduction to the home with a clear focus on quality instantly apparent as you step inside. Here you'll find a showstopping lounge room that flows through to a top of the range kitchen and dining zone that's adorned with granite benches with a brass feature insert, 900mm stainless steel appliances, dish drawer dishwasher, premium timber cabinetry with pot drawers, spacious pantry, abundant storage plus a breakfast bench.
Facing towards a combustion fireplace, the family room is detailed with an inlaid carpet, while sliding doors from both the dining zone and family room spill the home out onto a wraparound alfresco entertaining deck that's bathed in sunshine and offers a wonderful space for outdoor dining with aspects over the green, backyard.
For family functionality, a study sits between the lounge and dining rooms, while the three bedrooms all incorporate robes and include a master bedroom with his/her walk-in-robes and ensuite with granite bench boasting a brass insert, supplemented by a dual vanity bathroom again with a granite bench with brass insert plus a spa bath, separate toilet and incredibly spacious laundry that includes excellent storage space.
Topping off this stunning design are the appointments of private, lush green gardens at both the front and back that offer wonderful aspects from the home and include fruiting and flowering trees, ducted heating, evaporative cooling, ducted vacuum, premium cabinetry in both bathrooms, security shutters, huge water tank that comes in handy during the warm summer months with potential water savings, shed for storing gardening equipment plus an super long side driveway that offers an abundance of space for parking of multiple vehicles and leads to a single garage with a huge, additional storage behind.
Favorably situated within walking distance to Albany Rise Primary, Wellington Secondary, Waverley Gardens Shopping Centre, buses and reserves, near Monash and EastLink Freeways.
Photo ID required at all open for inspections.








 View more
View more View more
View more View more
View more View more
View more
