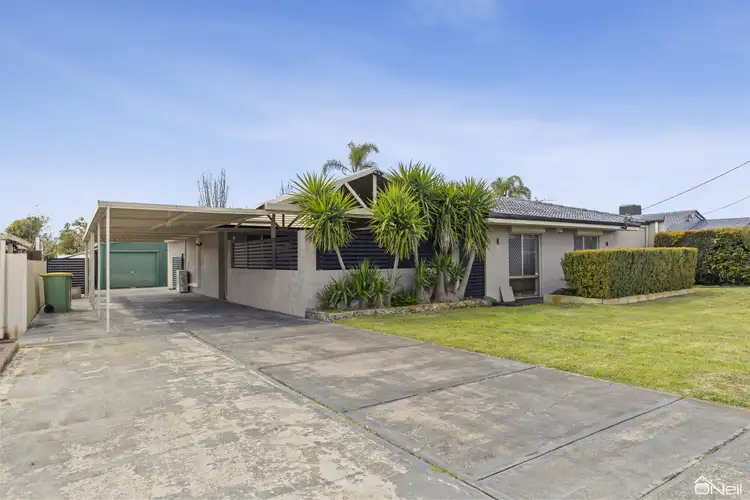Growing family looking for a home with space and room to spread out? This updated home has excellent flexibility, with multiple living areas inside and outside alongside a great yard and powered workshop, in a central location well-connected to metro amenities. Enquire now to book your viewing!
INSIDE
The layout has been designed with family living and entertaining in mind, featuring multiple living areas to suit every need. The roomy kitchen and dining room forms the heart of the home, with the updated kitchen boasting modern cabinetry, plenty of storage, and quality appliances. A separate lounge provides a quiet retreat, connected to a versatile space for activities, a home office, or entertaining around a stylish bar.
All three bedrooms are well-sized, with the master bedroom enjoying direct access to a stylish semi-ensuite with double vanity, large shower and bath. With updated flooring, ducted evaporative, plus split-system, air-conditioning, and security shutters, comfort and peace of mind are assured year-round.
OUTSIDE
Step outside and you'll find even more spaces to relax and entertain. The property features two large gable patios, one at the front and one at the rear, giving you year-round flexibility for outdoor living. There are lovely gardens to enjoy, a lemon tree, and the wide driveway provides undercover parking for multiple cars, with drive-through access to a powered workshop. Whether it's barbecues, family gatherings, or quiet afternoons outdoors, there's space for everyone to enjoy.
LOCATION
Situated in a peaceful and family-friendly street of Thornlie, this home is minutes from local schools, shopping centres, parks, and transport options. Carousel Shopping Centre is only 10 minutes away, and there are multiple playground parks within walking distance.
INVESTORS:
Property will be vacant at settlement. This offers a great investment, with the current market rental appraisal is $680-710 pwk. This is a set-and-forget, easy-care investment.
HOW TO VIEW
Private viewings are available for this property. A walk-through video will also be provided on enquiry. Enquire today to arrange your inspection.
PROPERTY PARTICULARS
• Build Year: 1979
• Block Size: 689 sqm
• Living Size: 151 sqm
• Council Rates: $2,119 pa
• Water Rates: $1,133 pa
• Rental Appraisal: $680-710 pwk
(all values are approximated)








 View more
View more View more
View more View more
View more View more
View more
