$750,000
4 Bed • 2 Bath • 4 Car • 948m²
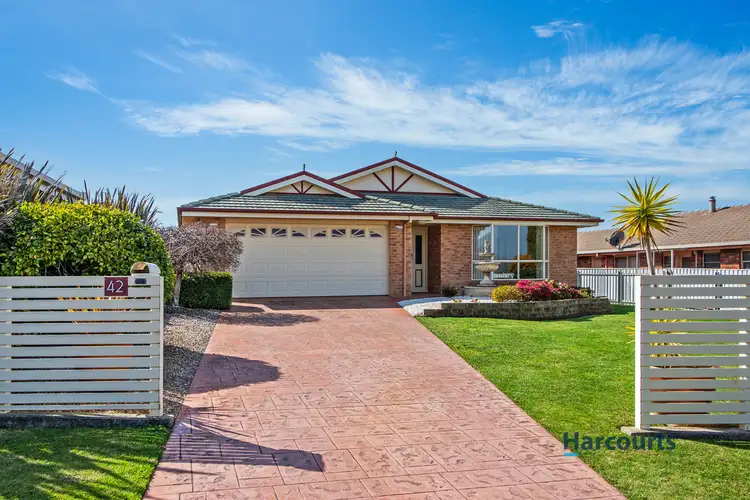
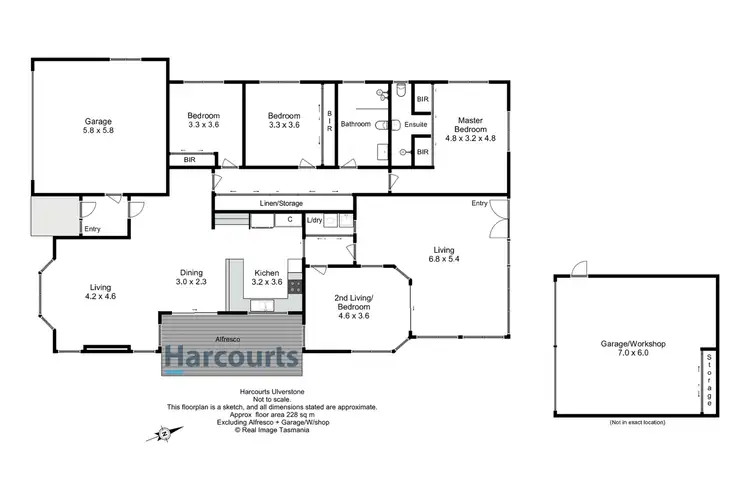
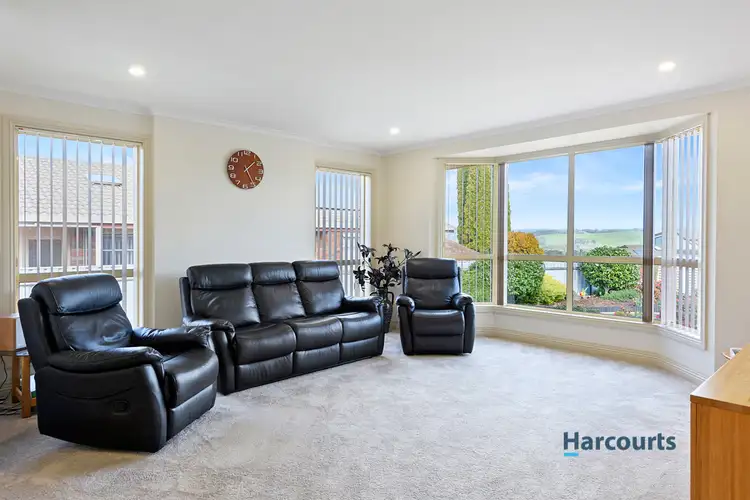
+20
Sold
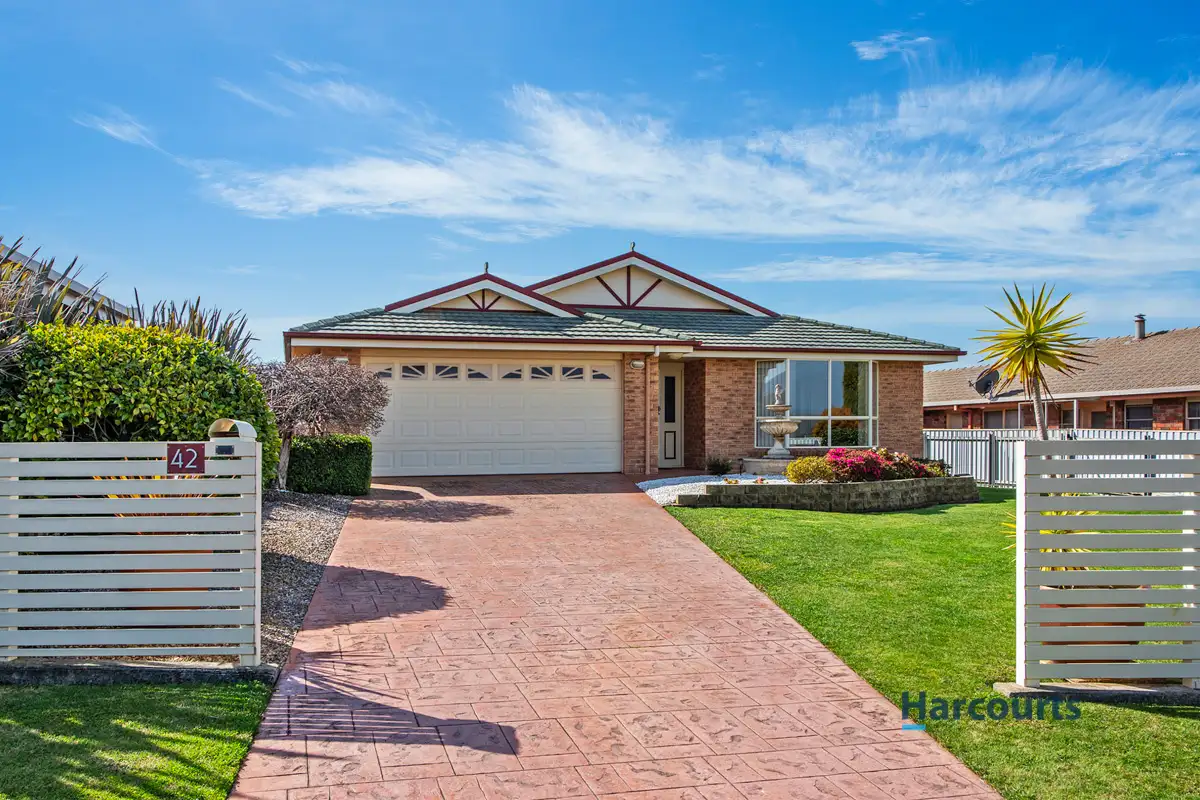


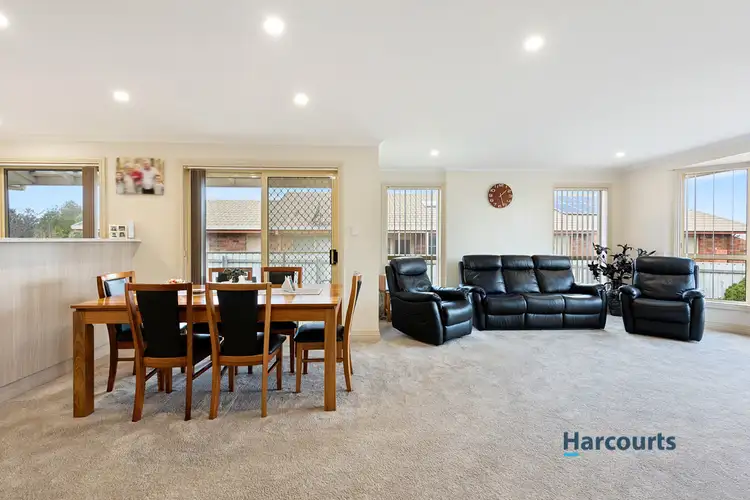
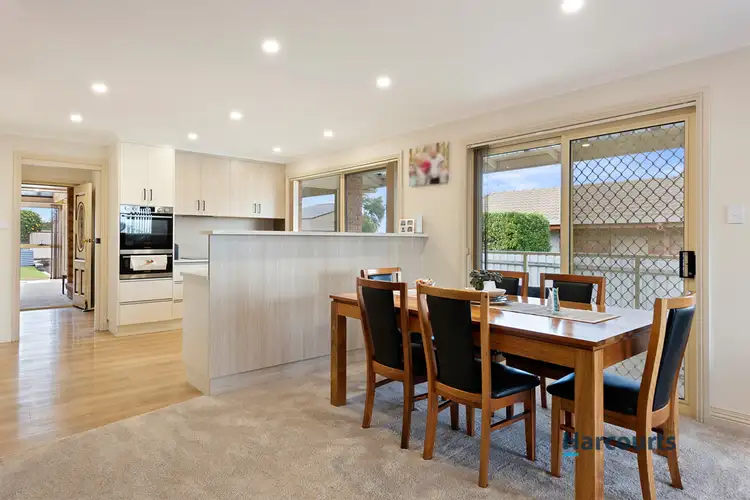
+18
Sold
42 Lakin Street, West Ulverstone TAS 7315
Copy address
$750,000
- 4Bed
- 2Bath
- 4 Car
- 948m²
House Sold on Fri 25 Oct, 2024
What's around Lakin Street
House description
“Absolutely Immaculate!!”
Property features
Building details
Area: 201m²
Land details
Area: 948m²
Interactive media & resources
What's around Lakin Street
 View more
View more View more
View more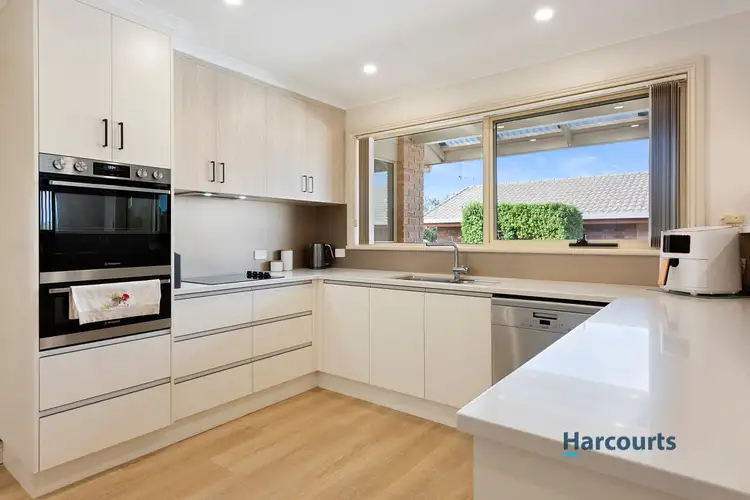 View more
View more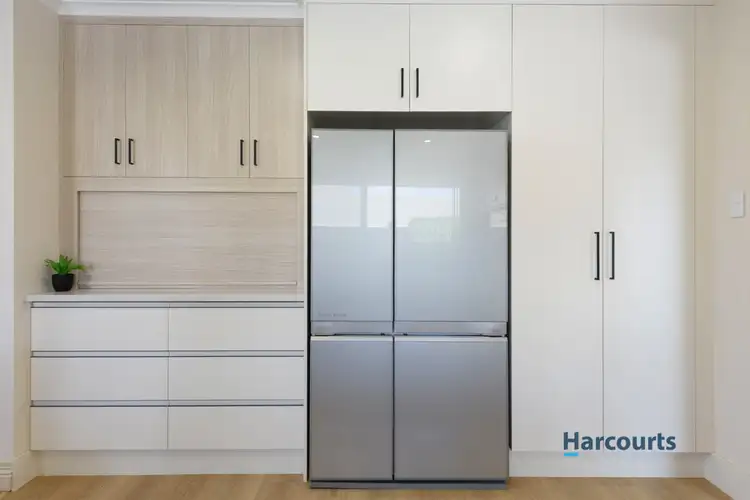 View more
View moreContact the real estate agent

Raymond Buitenhuis
Harcourts - Ulverstone & Penguin
0Not yet rated
Send an enquiry
This property has been sold
But you can still contact the agent42 Lakin Street, West Ulverstone TAS 7315
Nearby schools in and around West Ulverstone, TAS
Top reviews by locals of West Ulverstone, TAS 7315
Discover what it's like to live in West Ulverstone before you inspect or move.
Discussions in West Ulverstone, TAS
Wondering what the latest hot topics are in West Ulverstone, Tasmania?
Similar Houses for sale in West Ulverstone, TAS 7315
Properties for sale in nearby suburbs
Report Listing
