Step into a realm of elegance with this immaculate home, offering a seamless blend of style and comfort. With high attention to detail, it is obvious that this is an ex-display home where ambiance and sophistication were at the forefront in design.
With beautiful alfresco living, quality kitchen and multiple living areas, this home has been cleverly crafted to have the ability to cater for all family members and enjoy a lock and leave lifestyle! Boasting 294sqm of total living space, this home is versatile enough for families, investors, executive couples, and those who refuse to settle for anything other than perfection! CALL NOW for more details!
Situated in the vibrant Alkimos community and nestled amongst quality homes and friendly neighbours, it is within 5 minutes of the gorgeous Indian Ocean coastline and close to Northshore Christian Grammar School, Shorehaven Primary School, tranquil parks, beachside bars, restaurants, and the Gateway Shopping Centre. With the Mitchell Freeway access point and the Alkimos Train Station due for completion later this year, inner city commute will be a breeze!
Standing proud in an elevated position on a 491sqm corner block, the façade of the home is architecturally designed and instantly appealing. Enter through the gate and be greeted by a beautiful, decked verandah, overlooking easy-care landscaped gardens, this home is truly an impressive home. As you step into the property you will be immediately drawn to the stunning wooden floors and lofty ceilings, creating a warm and inviting ambience instantly.
To the front of the property lies a spacious sunken theatre room with plush carpets and a recessed ceiling featuring an elegant pendant light, creating an inviting space for relaxation and entertainment. Enhanced by neutral décor and quality window treatments, this space is ideal to curl up with a great book over a morning coffee!
Perfectly secluded, the master bedroom is king size in proportion. Complete with two sliding mirrored robes, quality carpets and elegant window treatments, it is a wonderful haven for relaxation and comfort! Adjoining the master is a stylish open ensuite complete with a spacious double shower and separate his and hers vanities, there's ample room and storage for all your beauty care.
Following the beautiful wooden floored hallway, there is a handy study nook just before the kitchen. This is a perfect spot for tackling teenage homework assignments or for the work from home professional seeking a peaceful retreat. The three other queen size bedrooms all have plush carpets and quality window treatments. Two conveniently share the family bathroom which is both modern and neutral in décor. This is absolutely ideal for guests or to spoil the teenagers!
Step down into a deluxe open plan kitchen and dining area. This is the absolute heart of the home, and the designer kitchen is equipped with ample bench space, high quality stainless steel appliances and sleek cabinets with plenty of storage options. Other features include a 900mm oven + rangehood, dishwasher, double fridge recess and large built-in pantry. The design ensures that meal preparation still allows you to engage with family and guests and be part of the conversation!
Adjacent to the kitchen, the dining space seamlessly flows, enhanced by the warmth of the wooden floors. Recessed ceilings and eye-catching pendant lighting further elevate the allure of this space, giving it a touch of elegance and charm. With another large lounge room off the dining, this home offers flexibility to accommodate the diverse needs of modern families. Whether it's cozy family movie nights or lively gatherings, there's room for everyone to relax and enjoy.
Through glass sliding doors, the entertainment can spill out into an extended private alfresco, large enough for hosting BBQ's and special family moments. Framed by established easy care gardens, there is nothing to do but sit, grab a cold glass of wine, and enjoy your new surrounds in peace.
EXTRAS INCLUDE: Double remote garage with storage area, separate laundry, and linen, ducted reverse cycle air-con, LED lighting, heat lamps, alarm system, additional TV + data points, gas bayonet, feature cornice, dog door to alfresco, water tanks and so much more! All furniture is negotiable.
Call the Phil Wiltshire Team to submit your offer today!
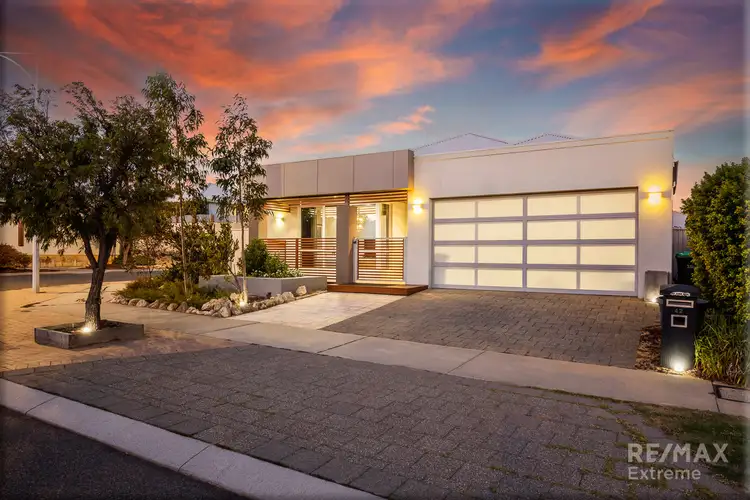
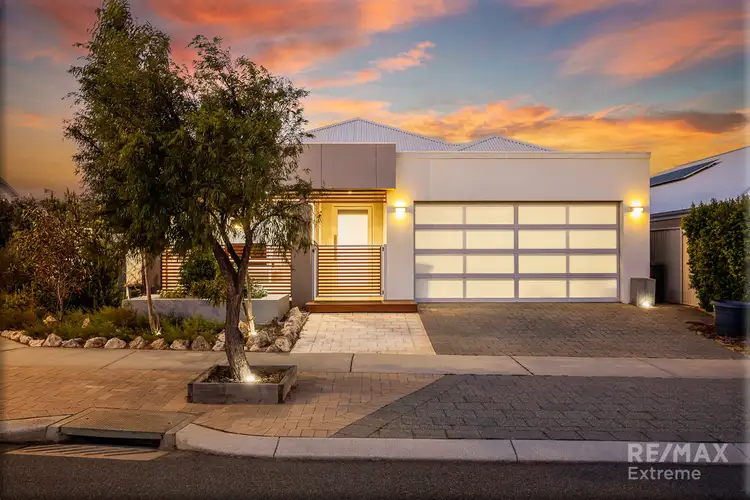
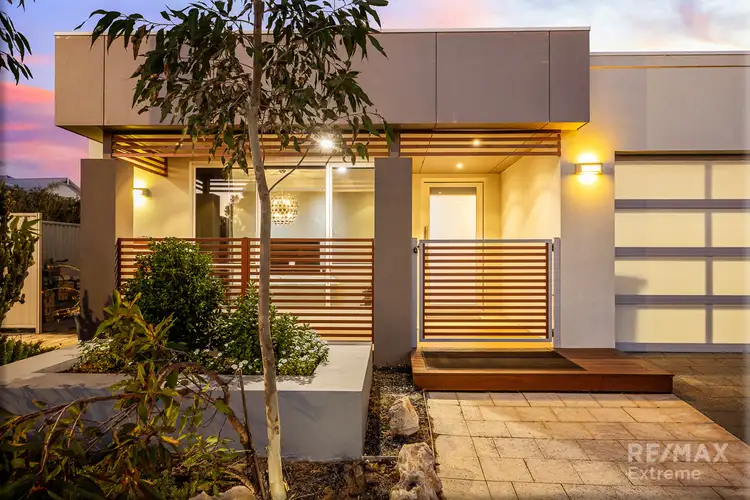
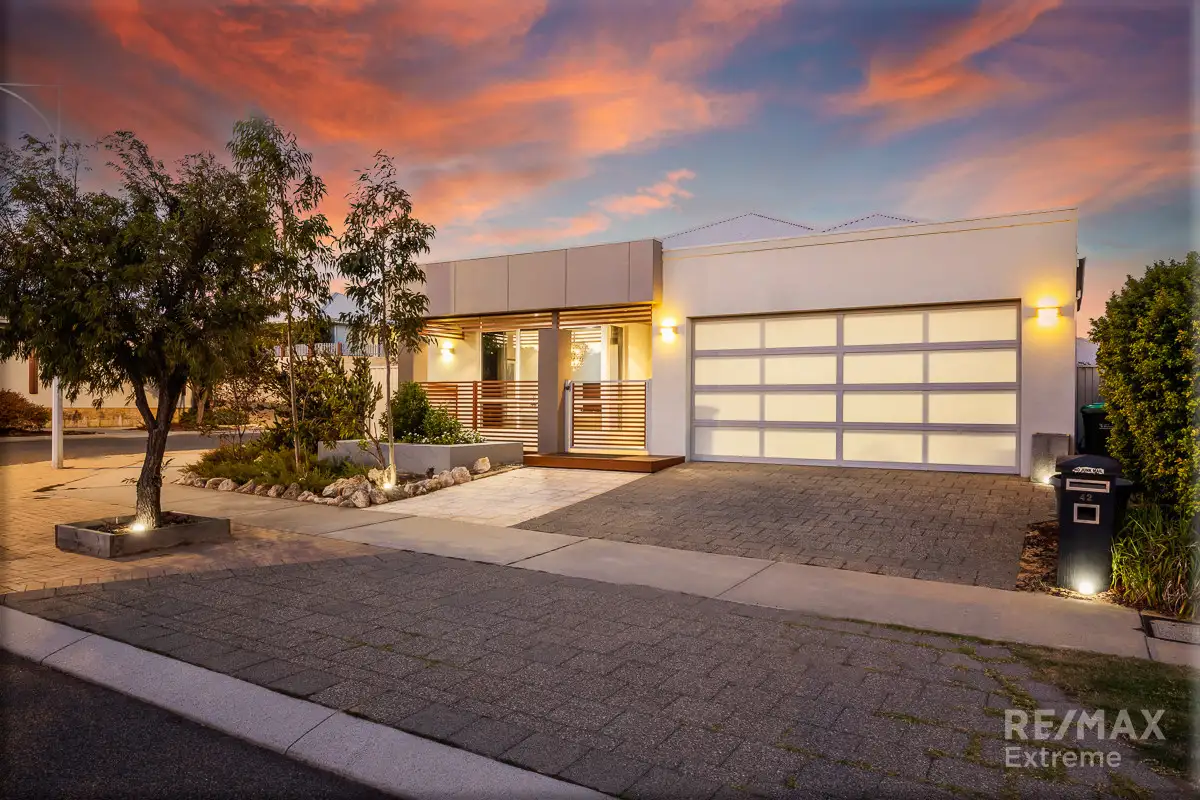


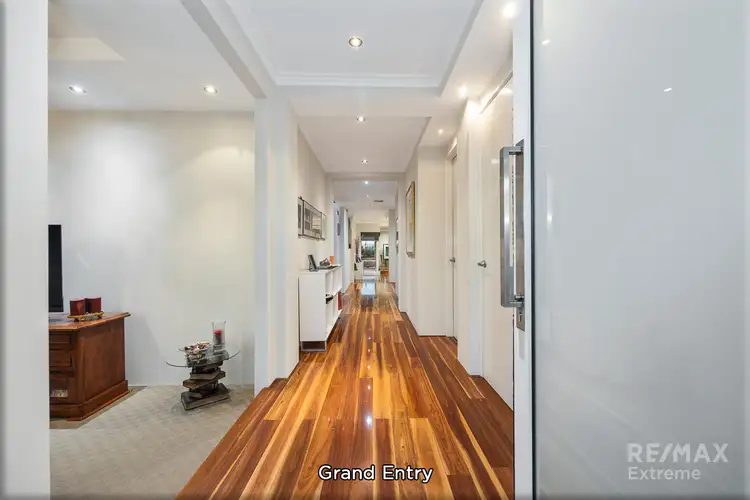
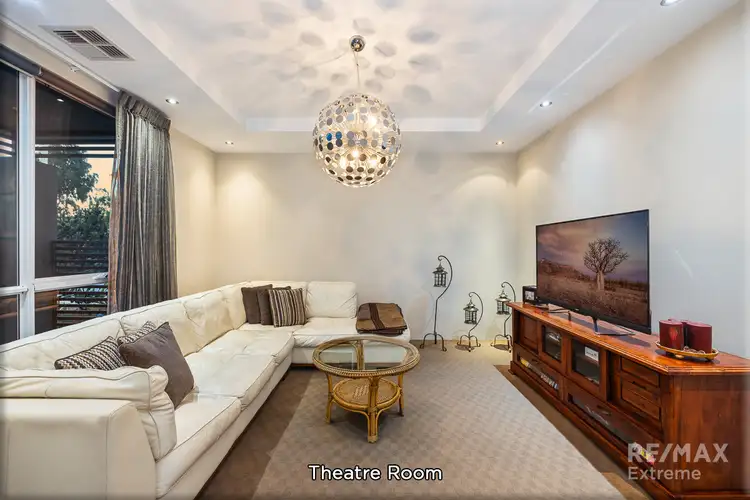
 View more
View more View more
View more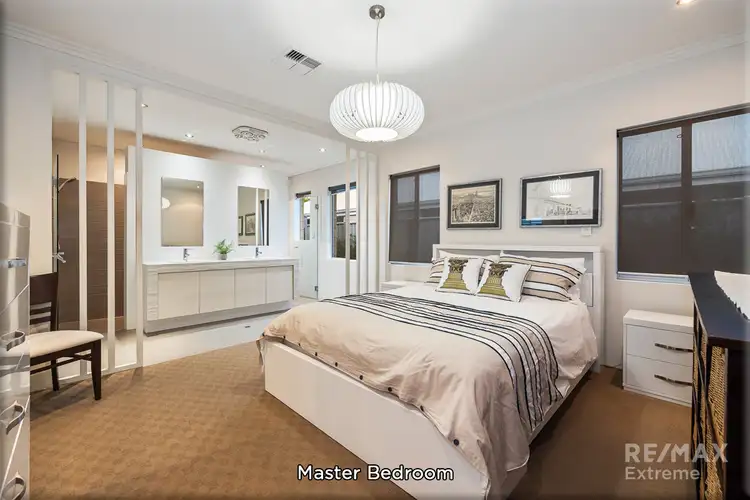 View more
View more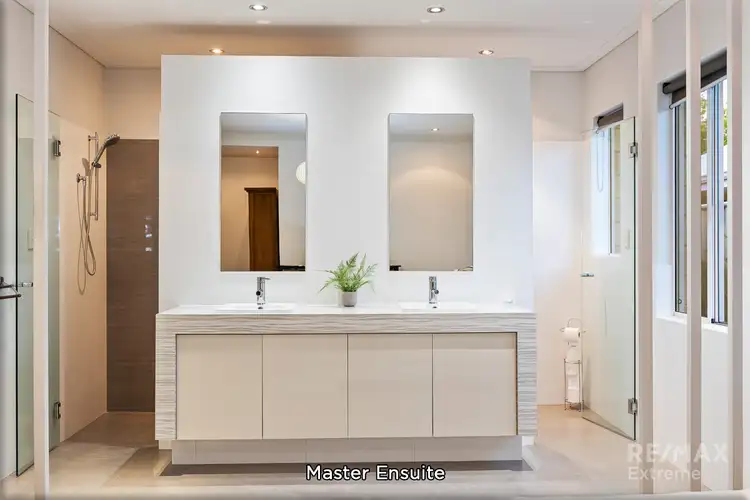 View more
View more
