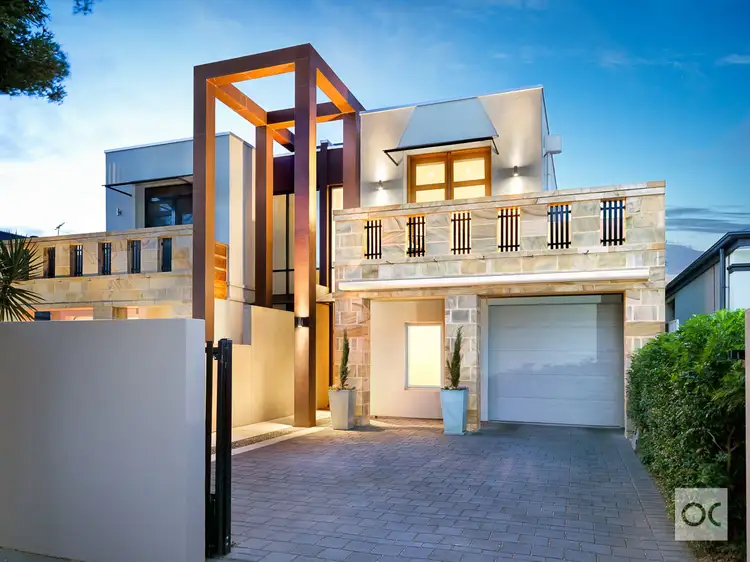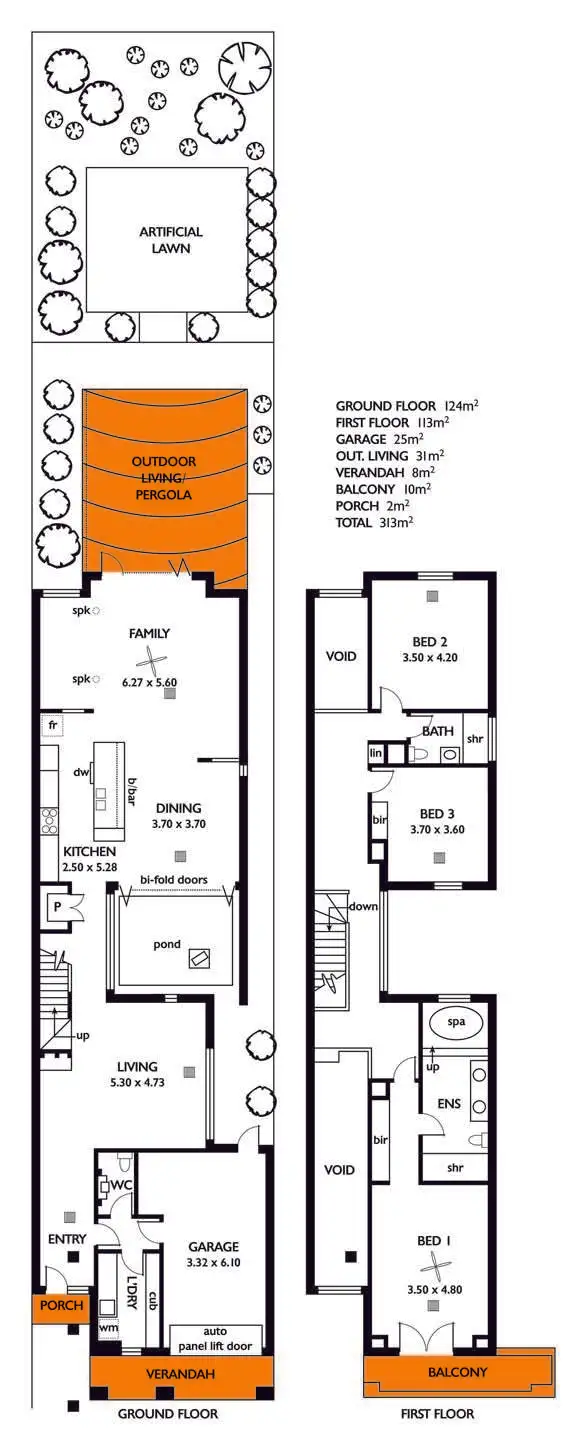Torrens Titled, with emphasis on internal height, space, an abundance of natural light, including the northern orientation.
Entry into this eye-catching residence is via auto. controlled gates to the garage, providing secure, direct access into the home. There is a bonus, remote controlled retractable awning in front of the garage, providing shade for 2 additional vehicles, which can be parked side-by-side in the fully paved driveway.
The gallery-style entrance offers soaring ceiling height of 5.75m & an excellent use of glass provides an abundance of natural light. There is a formal lounge with a view to the pebbled water display.
A superb Chef's & Entertainer's kitchen, fitted with polished granite benchtops, 900mm wide Smeg gas & electric appliances, Smeg built-in microwave, European dishwasher, display shelves, ample cupboards, including pantry & a walk-in pantry room.
The kitchen adjoins a spacious dining area with concertina windows to the central water feature. The dining area flows through to the north-facing, open plan living, with classic Western Red Cedar & glass 4-panel cafe doors opening to the all-weather covered, curved pergola with pull-down blinds on the western side of the pergola, paved terrace & low maintenance garden. The laundry room provides excellent storage & is adjacent to the toilet & vanity room.
Upper Level:- The elegant master includes classic French doors opening to a private balcony, with views to the hills.
There are extensive built-in robes & a 6-star spa en-suite. The magnificent en-suite includes a relaxing 2-person spa bath, double width shower & dual raised glass bowls to the granite top vanity.
Bedrooms 2 & 3 are both double in size & both provide quality built-in robes. The main bathroom matches the same stylish dcor of the en-suite & it is positioned between bedrooms 2 & 3.
Extras Include:- Daikin ducted air-cond., security system, 3.5kw solar (14 panels), intercom, insulated ceilings & walls, NBN ready, quality carpet, custom fitted blinds, remote-controlled blind to tall northern windows, sound speakers, 2 s/steel ceiling fans, majority LED s/steel downlights, Phantom screens, gas fitting for your bbq, temperature-controlled water & gas hot water.
Walk down the street to your very own 'local' The Leicester, nearby Unley Road conveniences, including boutique shopping, cafes, restaurants, bus (also on George Street) & moments to Glen Osmond Road and through the parklands, into the city.








 View more
View more View more
View more View more
View more View more
View more
