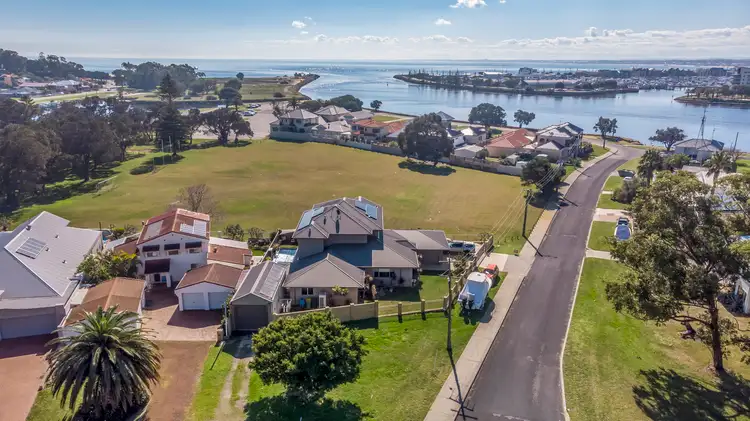There are only a handful of North facing properties sitting along this premium part of Leighton Road East. Overlooking the Kingsley Fairbridge reserve, views to Mary Street lagoon and estuary. You might get a chance maybe once every 10 - 15 years to secure a property in this part of Old Halls Head. So be quick!
This stunning FAMILY HOME was built in 2009 and sits on a 760sqm corner block. Offering fantastic storage in the extra-height workshop that would be ideal for storing a boat or caravan. Secure electric gated driveway and courtyard. Plus your own personal access to the park.
This 500sqm family sized home has new carpets throughout and offers :-
* A huge modern kitchen with stainless 900mm upright oven/gas cooktop, dishwasher, large pantry, double fridge recess and lots of stone bench space.
* A open plan family/dining room overlooking park with beautiful hardwood flooring
* A separate carpeted activity/playroom with built-in storage and desk.
* Study area overlooking family room
* Security cameras, intercom, alarm system, ducted zoned reverse cycle A/C, ducted vacuum system, built-in ice making machine - great for summer entertaining, NBN, gas instantaneous HWS, solar panels reducing power bills
* Four queen sized carpeted bedrooms all with built in robes and ceiling fans
* Large family bathroom with double shower heads, double vanities and stone bench top.
* Family sized laundry built in floor to ceiling cupboards & under bench storage. Access to workshop, outdoor shower, outdoor powder room, pool equipment room, pool area & side courtyard.
* A man-sized extra height boat-shed with 2.8m clearance a perfect space for running your own home business, boat storage or caravan storage.
* Secluded private below ground pool with convenient below ground pool blanket storage
* A sunny timber decked area to sit back with a cuppa and watch your kids at the park
* Double lockup garage with easy access through to main house
* Upstairs carpeted theatre room with ceiling mounted projector and movie screen included
* A sumptuous king sized master bedroom suite with water glimpses, walk-in dressing room for her and floor to ceiling wardrobe for him, extra-large ensuite with floor to ceiling tiling, double vanity, stone bench tops, double shower heads, built-in stone top dressing table and separate powder room with access from theatre room for guests.
* The tiled outdoor balcony entertaining is complete with a full alfresco BBQ area, ceiling fans, louvred shutters, downlights, clear roller blinds, timber lined ceiling and large enough to entertain the whole family whilst looking out across the park and across to the water.
This home and location has something for everyone and you will feel like you are on holiday all year round in this premium location.
Contact Jill Zimmer on 0417 177 880 to arrange an inspection.
Disclaimer:
This information is provided for general information purposes only and is based on information provided by the Seller and may be subject to change. No warranty or representation is made as to its accuracy and interested parties should place no reliance on it and should make their own independent enquiries.








 View more
View more View more
View more View more
View more View more
View more
