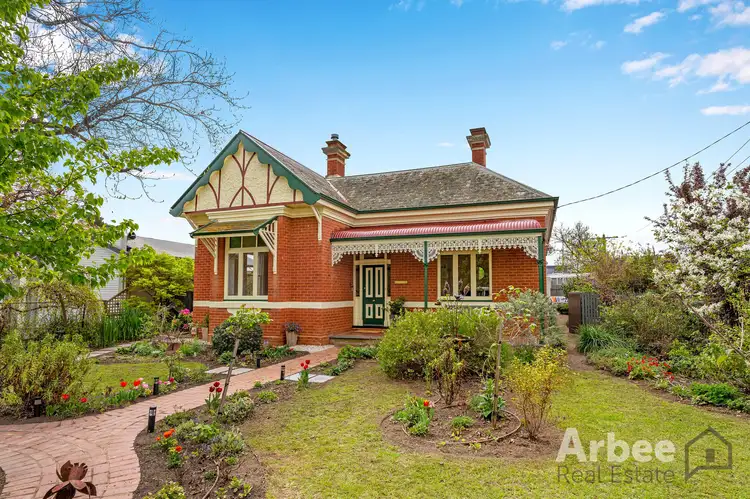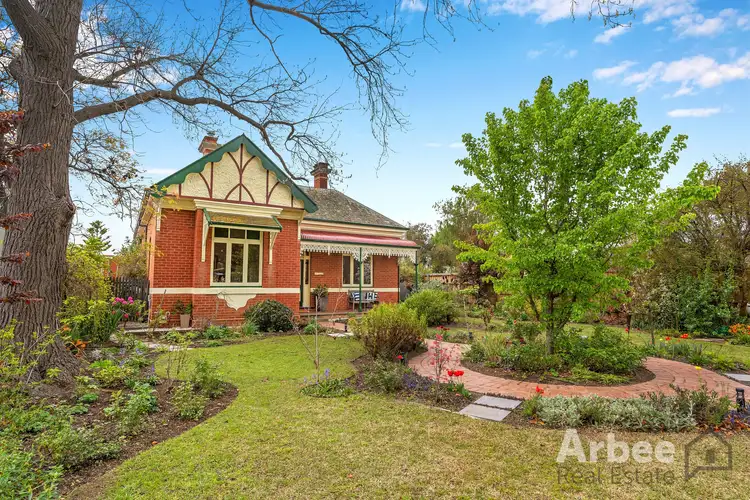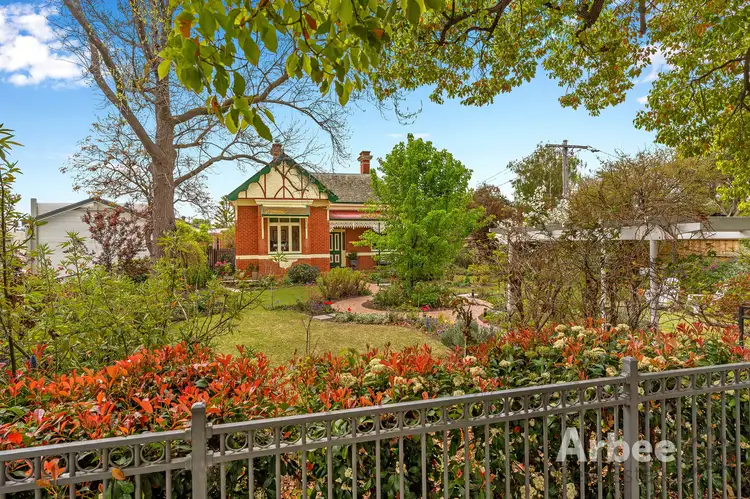Welcome to Lerderderg Street, one of the oldest and most established residential streets in Bacchus Marsh. “Bilthoven” built in 1906 is a gorgeous Edwardian period home that has been situated in the heart of Bacchus Marsh. Extended and enhanced to deliver a modern spin on the ultimate family lifestyle, offering upmost quality and versatility.
Surrounded by established gardens, the set back of this house creates a sense of privacy and serenity. This palatial home exhibits the perfect balance between heritage flourishes and luxurious updates, impressively set on 896m2.
As you enter the home you are amazed by the character-filled, original doorway into the spacious hall foyer, featuring authentic detailed ceiling finishes from when the home was built. The four-bedroom residence unfolds over hardwood floors and high ceilings located throughout, displaying a mixture of period facades and modern utilisation of space. The formal dining area arrays the most exquisite natural sunlight in the afternoon, where the family can enjoy an evening meal whilst enjoying the tranquillity that the room possesses. Moving down the hall into the three spacious bedrooms, each with period mantles and features. The renovated tiled central bathroom and separate powder room, gleaming with elegance featuring a single vanity, oversized single shower and ample storage. Calling on the inspirational eye and tucked away under the central bathroom, there is still tempting options for the future, with an underground cellar waiting for someone to up-do and make their own!
Further highlighting its sleek design, the light-filled open plan kitchen, dining and living area is an area sure to impress. Presenting pendant lighting and downlights highlighting texture and design, a wood fireplace for those cold winter months, split system heating and cooling, electric heaters built in shelving and most importantly, a chef-worthy kitchen featuring timber-cabinetry complete with a large island bench, impressive storage, and various stainless-steel appliances such as dishwasher, oven, and gas stove-top cooking.
Classically elegant, the meticulous master bedroom equipped with an ostentatious WIR, ensuite featuring a double shower and separate sanctuary displaying a freestanding bath where you can enjoy a nice glass of wine looking out into the private little courtyard.
Stepping outside, relax and enjoy the alfresco-style entertaining deck, which cleverly incorporates the original historic in-ground water tank with plenty of shade from a deciduous tree canopy, this is a delightful and private outdoor dining area for those lazy long weekend BBQs. Complete with pendant fairy lights, established citrus trees, the remainder of the back yard has a large workshop/shed with carport, having the advantage of a side access from Young Street and additional street parking. Single lock-upn garage and space to securely store another 2 cars and a trailer on the property, plus additional on-street parking.
Other features of this home include a substantial and spacious laundry, potting shed, evaporative cooling, completely repainted, seventeen 5kw solar panels, and located across the road from Rotary Park and within short walking distance for all that Bacchus Marsh has to offer!
PROPERTY FEATURES:
- Built in 1906
- Timber flooring
- Tall ceilings
- Period mantels & features
- Renovated central bathroom
- Underground Cellar
- Wood fireplace
- Evaporative cooling
- Electric heaters
- Split system heating and cooling
- Private back garden
- Workshop
- Potting shed
- Rear access on Young Street through roller door
- Carport parking
- Additional Street parking
- Fully fenced
- Seventeen 5kw Solar Panels
- Dishwasher
- Stainless Steel appliances
Contact the team at Arbee (03) 5367 2333 to enquire your interest today!








 View more
View more View more
View more View more
View more View more
View more
