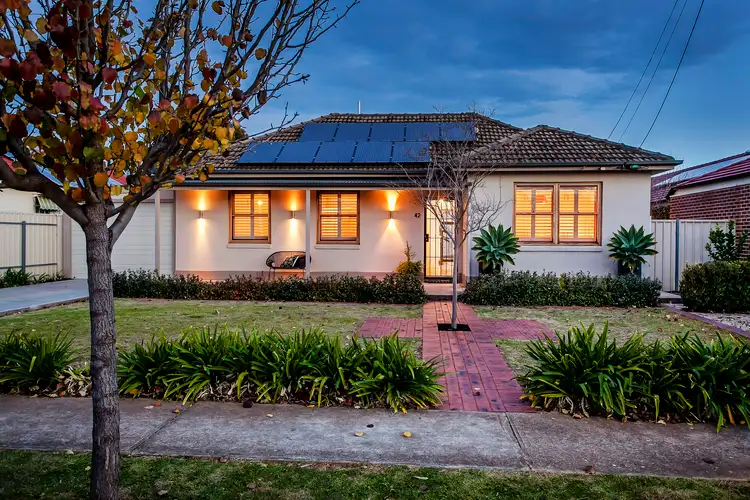What has always been a strong, solid brick 50's-built abode was extended and styled to become something truly special on a rare 800sqm (approx.) slice of sought-after Glengowrie
And, boy, was it worth the wait.
Some homes look good. Others feel good. This 4-bedroom family haven hits the sweetspot between the two, in ways that most can't.
Blood, sweat, tears and years were invested into its trendy, yet timeless, transformation from humble abode to bonafide crowd pleaser with provisions for a pool.
Lofty ceilings, polished pine boards and big, light filled room headline the beautifully preserved original home with matte black door handles, quality plantation shutters and custom built-in robes, all signs of what is to come.
If the heavy Italian terrazzo feature tiling and vanity built of timber from the old Adelaide Oval pique your excitement levels, just wait until you see this kitchen
Only workmanship and joinery of the highest calibre can withstand the weight of a 300kg slab of concrete; the end result is a magazine worthy kitchen with the two-pack white cabinetry, subway tile splashbacks and Miele and Smeg appliances to boot.
At 3.5m long and 1.2m wide, the 60mm-thick slab is the expansive centrepiece to an open-plan extension with 3m-high ceilings, brand new timber-look floors, and views to the 46sqm pergola.
Step outside to get a feel for the sheer space and freedom of a rear yard with lawn for days, shed/workshop, and plumbing/filtration provisions for that pool
Feels good, doesn't it.
And there's so much more:
- Just a 6-minute drive from the sands of Somerton and Glenelg
- 5KW (20 panels) solar system for heavily reduced energy bills
- Carport with remote Panelift entry and drive-through access to rear yard
- Brand new guest bathroom and separate laundry both with subway tiling and matte black tapware
- Smeg oven/gas cooktop and Miele dishwasher to kitchen
- Custom joinery throughout, crafted by CDH Cabinets
- Ducted evaporative cooling and gas heating, plus gas log fire to lounge room
- Brand new LED lighting and wiring throughout
- Stylish black frame windows to extension
- Gas hot water and reverse osmosis water filtration
- Industrial pendant lights - sourced from the old Mitsubishi factory to pergola
- Soft-close drawers with high-end runners
- Push-open storage under breakfast bar
- Automatic watering provisions and veggie patch to neatly presented gardens
- Walking distance from Stanley Street Reserve and Our Lady of Grace School
- Walking distance to Glenelg Primary and Sacred Heart Senior College
Specifications:
CT / 5672/918
Council / City of Marion
Zoning / R'13
Built / 1955
Land / 800m2
Frontage / 17.68m
Council Rates / $465.10pq
SA Water / $433.65pq
ES Levy / $297.20pa
All information provided has been obtained from sources we believe to be accurate, however, we cannot guarantee the information is accurate and we accept no liability for any errors or omissions (including but not limited to a property's land size, floor plans and size, building age and condition) Interested parties should make their own inquiries and obtain their own legal advice. Should this property be scheduled for auction, the Vendor's Statement may be inspected at any Harris Real Estate office for 3 consecutive business days immediately preceding the auction and at the auction for 30 minutes before it starts.








 View more
View more View more
View more View more
View more View more
View more
