Price Undisclosed
5 Bed • 2 Bath • 3 Car • 973m²
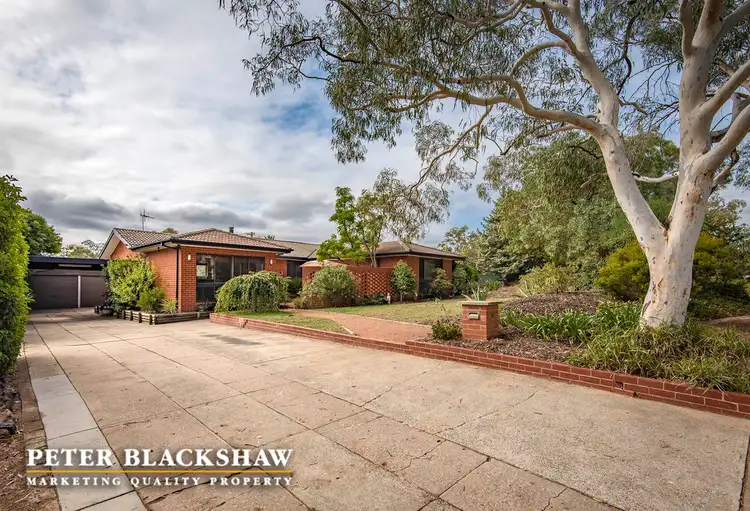
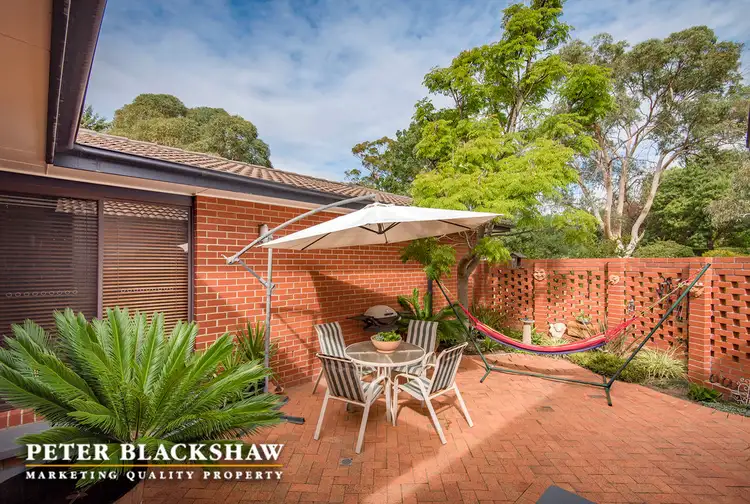
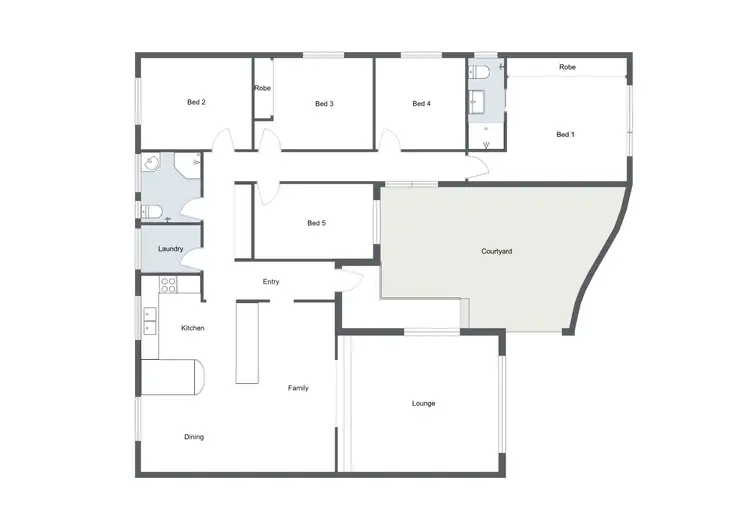
+18
Sold



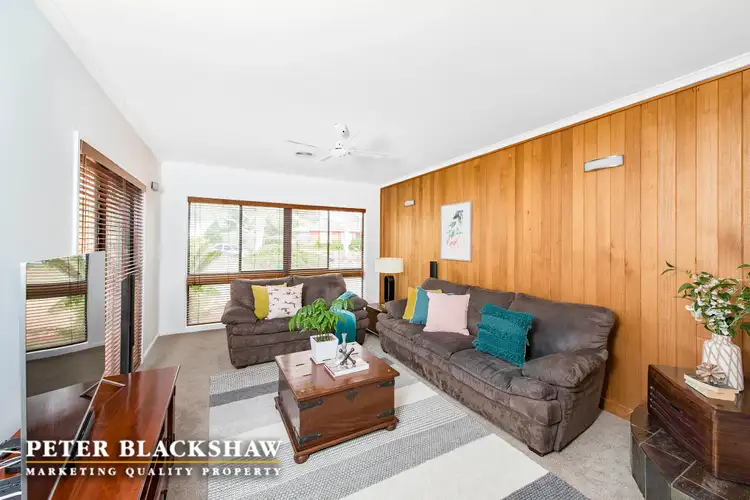
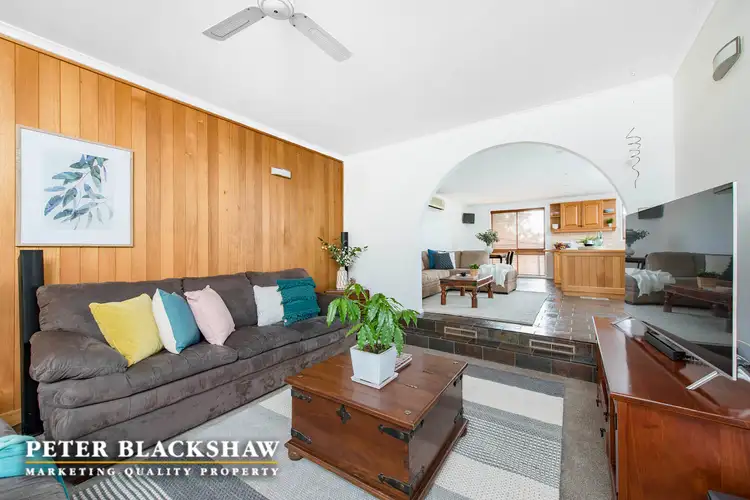
+16
Sold
42 Mackie Crescent, Stirling ACT 2611
Copy address
Price Undisclosed
- 5Bed
- 2Bath
- 3 Car
- 973m²
House Sold on Wed 9 May, 2018
What's around Mackie Crescent
House description
“Ideal family home”
Building details
Area: 170m²
Land details
Area: 973m²
What's around Mackie Crescent
 View more
View more View more
View more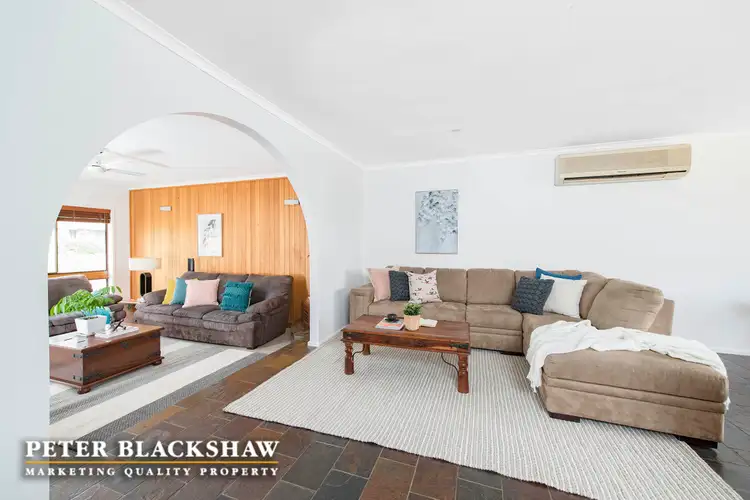 View more
View more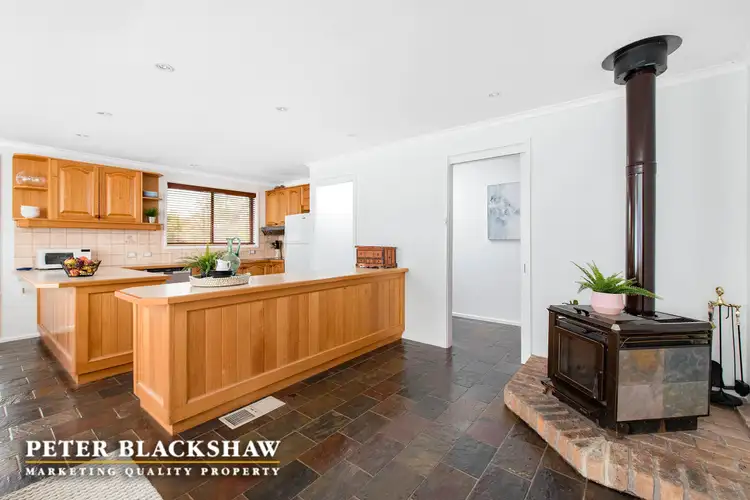 View more
View moreContact the real estate agent

Luke Metcalfe
Hayman Partners
0Not yet rated
Send an enquiry
This property has been sold
But you can still contact the agent42 Mackie Crescent, Stirling ACT 2611
Nearby schools in and around Stirling, ACT
Top reviews by locals of Stirling, ACT 2611
Discover what it's like to live in Stirling before you inspect or move.
Discussions in Stirling, ACT
Wondering what the latest hot topics are in Stirling, Australian Capital Territory?
Similar Houses for sale in Stirling, ACT 2611
Properties for sale in nearby suburbs
Report Listing
