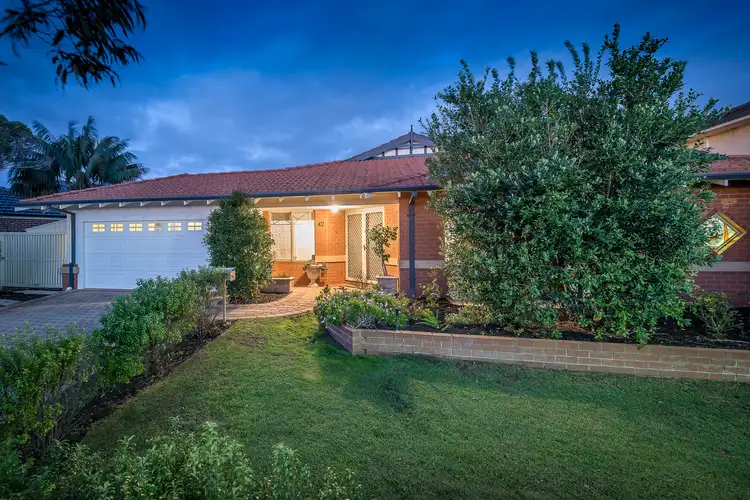CLOSING DATE SALE 4 October
The Seller reserves the right to sell prior.
Fully-equipped with everything that parents and kids will need to enjoy a comfortable coastal lifestyle, this impeccably-presented 4 bedroom 2 bathroom family home boasts living and entertainment options aplenty – all under the one roof.
Whether it's the stimulating sea breezes filtering through or the sounds of the local birdlife chirping away, there is always something about this exquisite property that is sure to keep you intrigued. The formal front dining and lounge rooms are separate from one another, with the latter enjoying splendid views out to a private side garden courtyard and its trickling water feature.
That particular courtyard can be accessed from the ensuite of a huge master-bedroom suite that is carpeted for comfort and boasts a pleasant front-garden aspect, alongside a large walk-in wardrobe, a shower, vanity, separate toilet and enough space for a bathtub down the track if need be. Also near the entrance lies a study (or potential nursery-come-fifth bedroom) with quality blind fittings, completing a part of the residence's layout that is ideal for overseas guests – or those staying from afar – once shut off from the rest of the house.
Preceding the minor sleeping quarters are the soaring high ceilings of a massive open-plan family, meals and kitchen area with split-system air-conditioning, gas-bayonet heating, two skylights, an over-sized fridge and freezer recess, a new five-burner Westinghouse gas cooktop, a new Westinghouse oven/grill, a new stainless-steel range hood, a sleek white Miele dishwasher, a storage pantry, a French door for privacy and outdoor access to a spacious and pitched alfresco-entertaining space with café blinds, tranquil gardens, a rear cubby house for the kids under the second patio and a fun-filled swing-set underneath the adjacent pergola. Back inside, gorgeous double French doors reveal a generous games room with alfresco access and a lovely vista out to the backyard and lawns.
The sprawling Iluka District Open Space lies just footsteps away and at the top of the street, with the picturesque Sir James McCusker Park also within easy walking distance and the new Iluka Plaza shopping precinct, more shopping at Currambine Central marketplace (accessible via the Marmion Avenue underpass), the freeway, Currambine Train Station, magical Mindarie Marina, the exciting Ocean Reef Boat Harbour redevelopment, world-class golf at Joondalup Resort, the heart of Joondalup's central business district, a host of top schools, bus stops, beautiful Burns Beach and the future Burns Beach Primary School all in close proximity and conveniently located for your leisure and pleasure. This really is a property that is destined to impress!
Features include, but are not limited to:
• 4 bedrooms, 2 bathrooms
• Study or nursery – you choose
• Formal lounge and dining rooms
• Enormous kitchen, off the large open-plan family/meals area
• Huge games room
• Spacious master suite with courtyard
• Separate minor sleeping quarters, inclusive of a giant carpeted 2nd bedroom with built-in double robes and space for either activities or a computer nook
• Massive carpeted 3rd bedroom with a BIR
• 4th bedroom with carpet, BIR's and delightful backyard views to wake up to
• Separate bath, shower and heat lamps to the main family bathroom
• Functional laundry with a separate 2nd toilet and outdoor access
• Double linen press
• Outdoor alfresco entertaining, with a children's play area
• Remote-controlled double lock-up carport with a second tool shed, internal shopper's entry and rear access for trailer parking or similar
• Freshly painted throughout – including in the garage
• Timber floorboards
• Quality window treatments
• 20 rooftop solar-power panels
• Ducted and zoned reverse-cycle air-conditioning
• Security doors – including to the double-door entrance
• Gas hot-water system
• Outdoor power points
• Reticulation (automatic to front and manual to the rear)
• Water tank
• Stunning native gardens and fragrant plants, inclusive of a lemon-scented gum tree, wisteria and more
• Large garden shed
• 623sqm (approx.) block with a nice, leafy frontage
• Built in 1997 (approx.)








 View more
View more View more
View more View more
View more View more
View more
