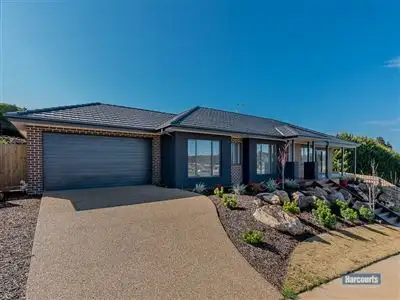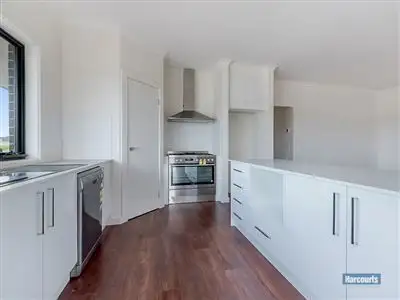$420,000
4 Bed • 2 Bath • 0 Car



+16
Sold





+14
Sold
42 Manikato Drive, Drouin VIC 3818
Copy address
$420,000
- 4Bed
- 2Bath
- 0 Car
House Sold on Fri 4 Sep, 2015
What's around Manikato Drive
House description
“Viewvacious”
Other features
Property condition: New, Excellent Property Type: House House style: Contemporary Garaging / carparking: Double lock-up, Auto doors (Number of remotes: 2), Off street Construction: Brick veneer Roof: Colour steel Insulation: Walls, Ceiling Flooring: Carpet and Floating Electrical: TV points Property Features: Smoke alarms Kitchen: Designer, Open plan, Dishwasher, Rangehood, Double sink, Breakfast bar and Pantry Living area: Open plan, Formal lounge, Separate living Main bedroom: King and Built-in-robe Bedroom 2: Double and Built-in / wardrobe Bedroom 3: Double and Built-in / wardrobe Bedroom 4: Double and Built-in / wardrobe Main bathroom: Bath, Separate shower Laundry: Separate Views: Park, Bush, Rural Aspect: North, South Outdoor living: Entertainment area (Covered, Concrete), BBQ area (with lighting, with power) Fencing: Fully fenced Land contour: Sloping, Flat to sloping Grounds: Landscaped / designer Sewerage: Mains Locality: Close to schools, Close to shops, Close to transportInteractive media & resources
What's around Manikato Drive
 View more
View more View more
View more View more
View more View more
View moreContact the real estate agent
Nearby schools in and around Drouin, VIC
Top reviews by locals of Drouin, VIC 3818
Discover what it's like to live in Drouin before you inspect or move.
Discussions in Drouin, VIC
Wondering what the latest hot topics are in Drouin, Victoria?
Similar Houses for sale in Drouin, VIC 3818
Properties for sale in nearby suburbs
Report Listing

