“EXCEPTIONAL CONTEMPORARY FAMILY”
Behind the clean lines of this contemporary residence, lies an exceptional family home of the highest calibre. Custom built and finished to quality standards seven years ago, it presents as new and offers an impressive array of luxury inclusions. A stylish mix of finishes create a striking designer sanctuary, with the warmth of wood combined with the clever use of glass and soaring ceilings. An entertainers dream, the home includes an array of living areas with an emphasis on the fluid transition from the sophisticated interiors to two stunning outdoor areas and childrens dream play area. Set on 767sqm, the residence features a spacious 450sqm approximately of living space flowing over two levels. Conveniently located on a quiet street within easy reach of bus and train transport, bushwalking tracks and the vibrant Hornsby shopping district.
Glass waterfall feature and internal window inlays grace entry
Flowing open plan formal and informal living and dining zones
Huge covered terrace extends off living through stacking doors
Large lower level rumpus room flows to level lawn and big deck
Caesarstone gas kitchen with pantry, breakfast bar, serving bi-fold
Four generous double bedrooms with ceiling fans and built-ins
Master retreat boasts valley views, walk-in robe and luxe ensuite
Sunken bath, rain shower head and underfloor heating in ensuite
Statement double volume staircase atrium and designer study
Childrens play area includes cubby house and soft play flooring
Hotel style bathroom with bath and glass shower plus powder room
Versatile lower level suite with bathroom for a nanny or in-laws
Soaring pitched ceilings throughout entry level living areas
Spotted gum floorboards, remote control awning windows
C-Bus control system, closed circuit camera, split system A/C
Solar hot water system, Eco-friendly roof sprinkler cooling system
20,000l rainwater tank, sprinkler system, big utility room/ workshop
Auto double lock-up garage features direct internal access
RATES: $404.40pq
WATER: $334pq
ELECTRICITY: $463pq

Air Conditioning

Balcony

Broadband

Built-in Robes

Dishwasher

Ducted Heating

Ensuites: 1

Floorboards

Fully Fenced

Living Areas: 1

Outdoor Entertaining

Remote Garage

Rumpus Room

Secure Parking

Study

Toilets: 3

Water Tank
Pergola, Polished Floorboards, Water Tank, Reverse Cycle Air-conditioning, Entertainment area, Foxte
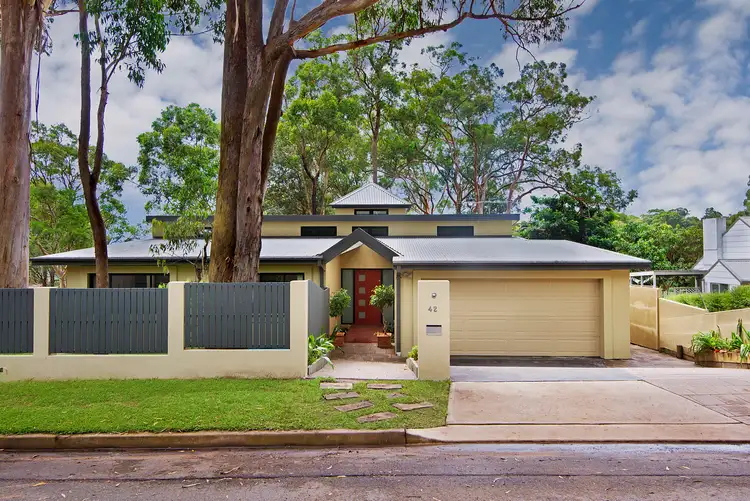
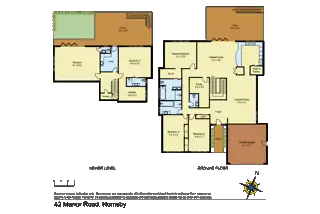
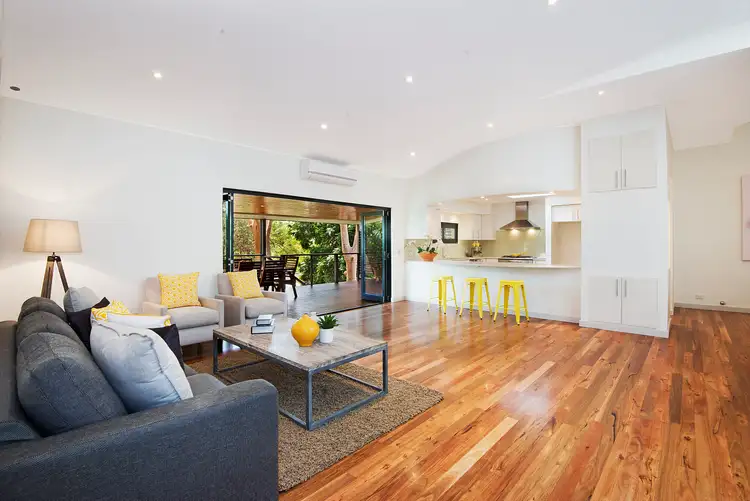
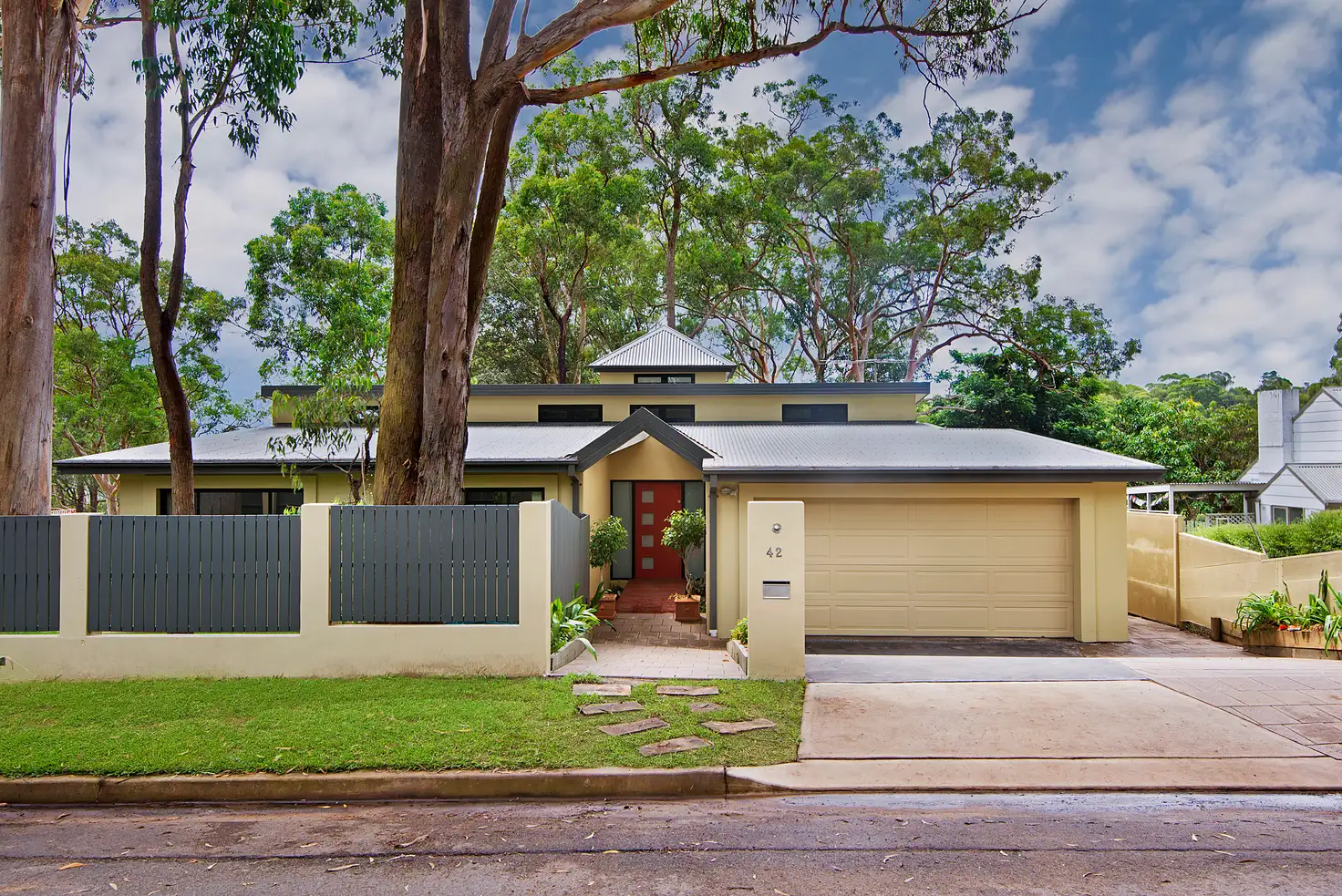


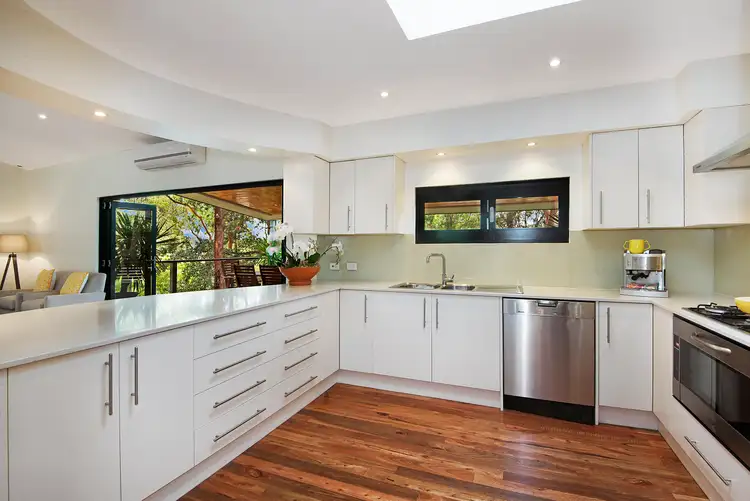
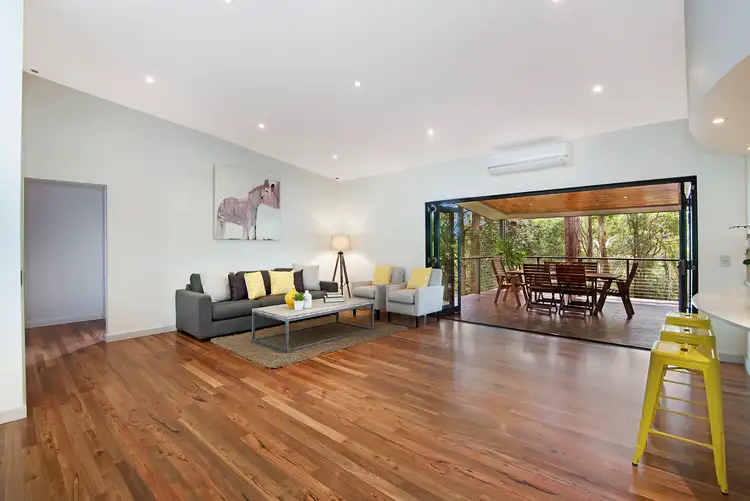
 View more
View more View more
View more View more
View more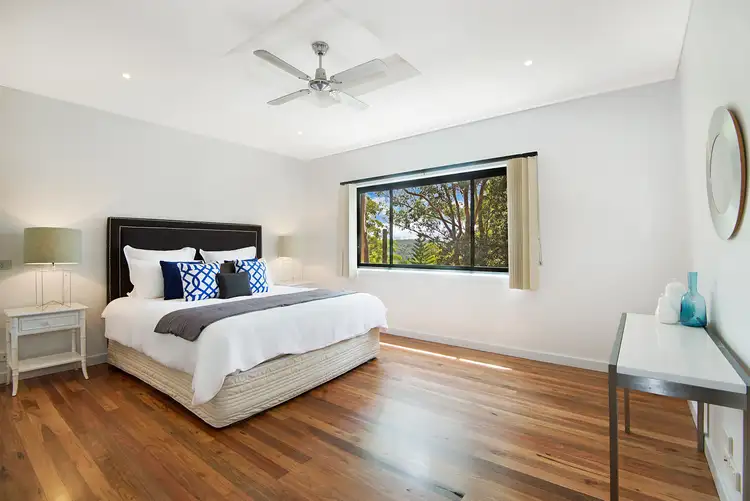 View more
View more
