Welcome to a home that blends comfort, space, and style in one beautifully finished package. Ideally situated close to Mountain Park, Spring Mountain Shopping Village, Orion Shopping Centre, quality schools, and public transport. This spacious double storey home offers everything your family needs—and more.
As you step inside, you're greeted by a thoughtfully designed layout that effortlessly flows from room to room. At the heart of the home is a stunning kitchen featuring a sleek waterfall stone benchtop, a 900mm freestanding gas cooktop, and an abundance of storage. This space overlooks a large open-plan living and dining area—ideal for family meals, relaxed evenings, or entertaining guests.
Upstairs, you’ll find a versatile rumpus room—perfect as a kids’ retreat, second lounge, or home office. The luxurious master suite offers a walk-through robe and a private ensuite for that added touch of privacy and comfort. The three additional bedrooms are all fitted with mirrored built-in robes and modern four-blade ceiling fans.
The main upstairs bathroom continues the high-end feel, featuring a custom floating vanity, a stylish tiled bath, and a separate shower—perfect for busy mornings or relaxed evenings.
Downstairs, there’s a convenient powder room and a functional laundry that adds to the practicality of everyday living.
Step outside and you'll find an outdoor space that truly sets this home apart. The large alfresco area flows seamlessly from the living room, now enhanced with a brand new louvered patio—perfect for year-round entertaining. The backyard is truly a standout, with an expansive lawn offering plenty of space for kids to play, pets to run, or even your dream garden.
More amazing features include:
– 3 bedrooms with ceiling fans and mirrored robes.
– Master bedroom with modern ensuite and walk through robe.
– Ensuite has custom floating vanity and shower.
– Stunning kitchen with waterfall stone benchtops, quality upgraded appliances including 900mm freestanding gas cooking and ample storage.
– Open plan dining and living room designed for comfortable living and entertaining.
– Separate media room/lounge upstairs.
– Modern main bathroom with custom floating vanity, shower and tiled built in bath.
– Separate powder room downstairs.
– Separate laundry.
– Air conditioning in the main living area and master bedroom with ceiling fans throughout.
– Spacious covered outdoor entertaining area with beautifully landscaped garden beds.
– Brand new louvered patio area perfect for extra entertaining.
– Massive backyard with heaps of space for the kids.
And much more!
Springfield Rise Estate is now the fastest growing master planned community. You are extremely close to all amenities including Orion Shopping Centre, Schools, Health Precinct (with new hospital approved), parkways and new parkland under construction, restaurants, cafes, cinemas, University, top of the range sporting field and tennis/netball complex. Travel is a breeze as you are minutes away from a bus stop, train station or Highway access.
Please call Divan de Beer on 0448 608 661 to secure this amazing home.
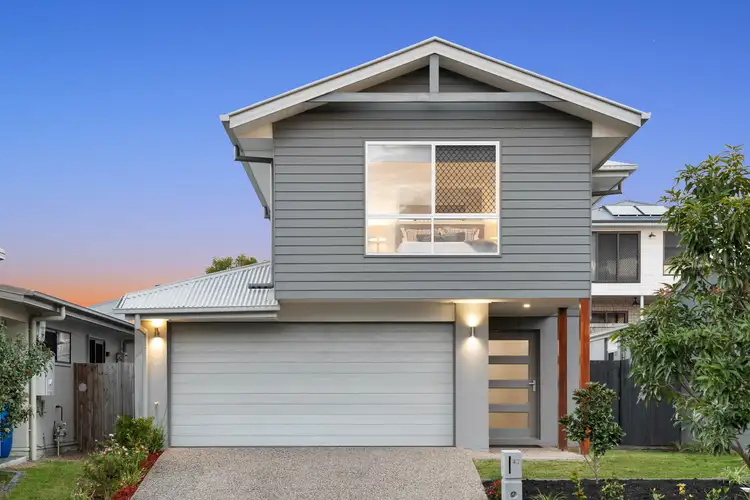
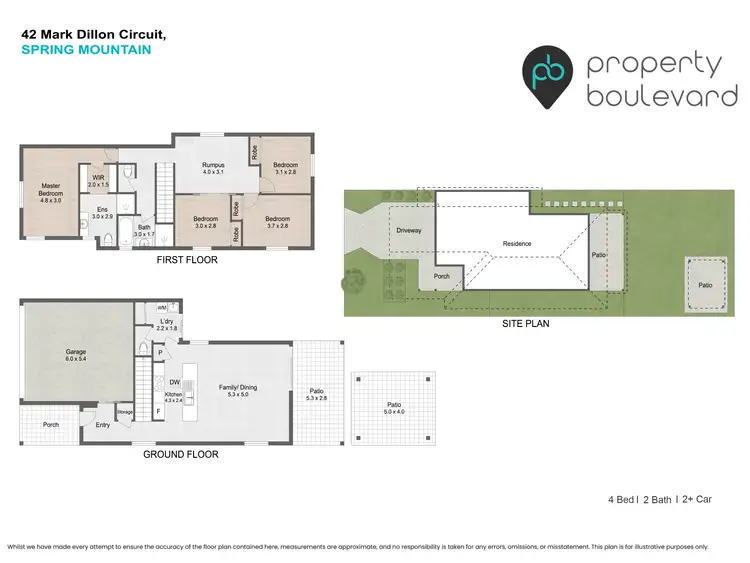
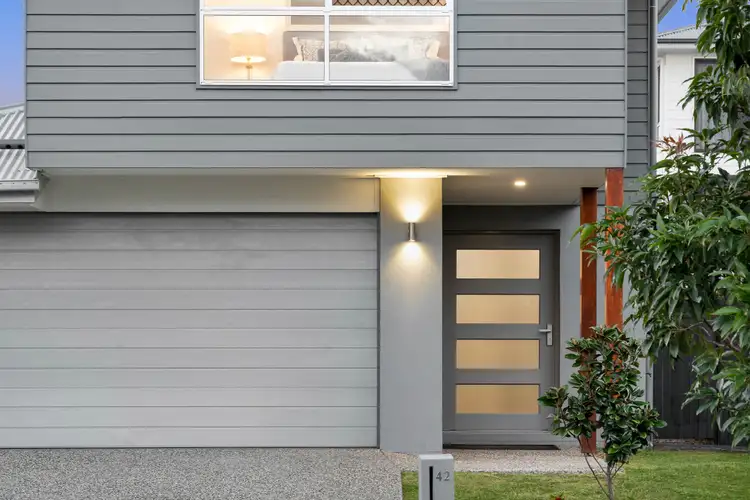
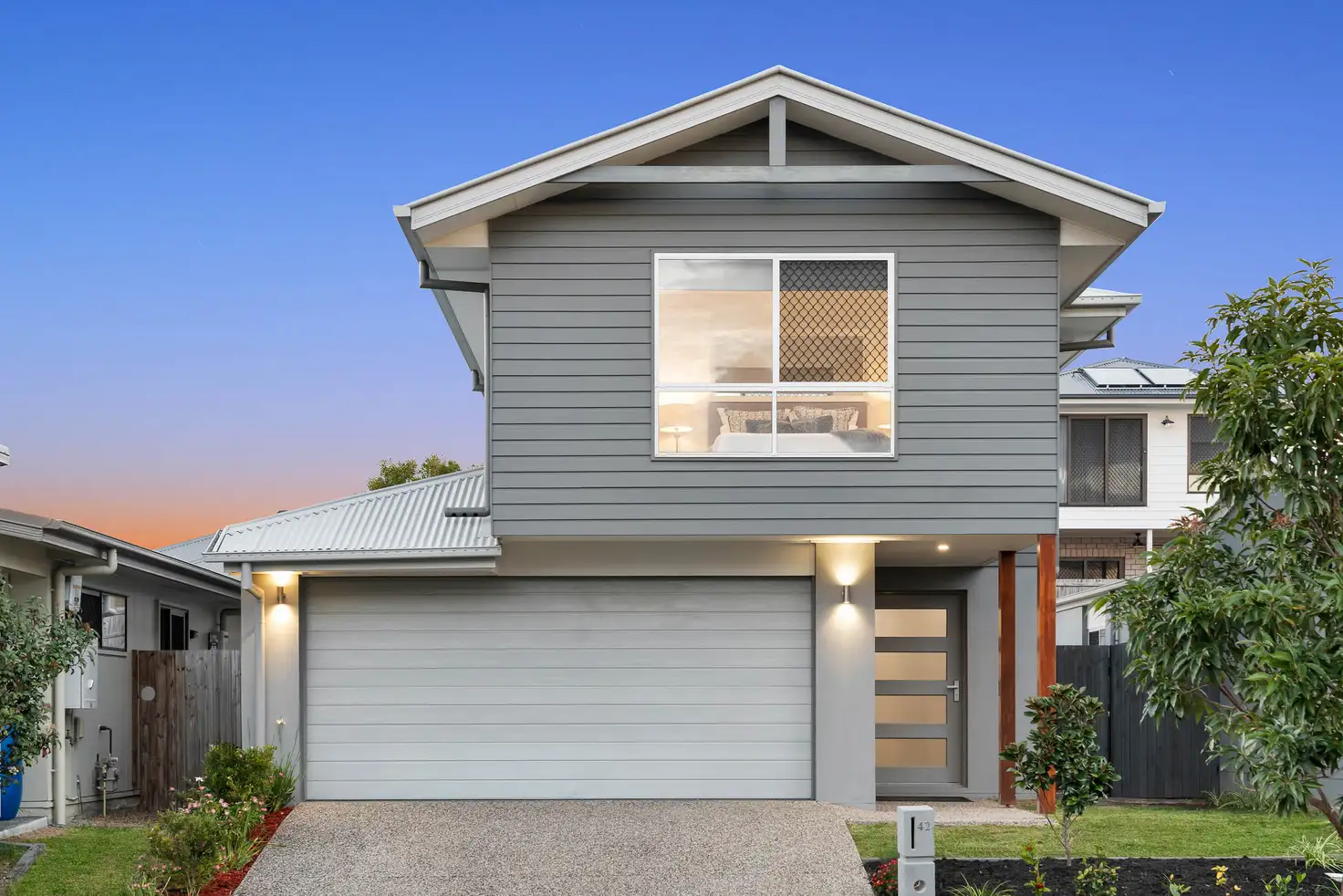


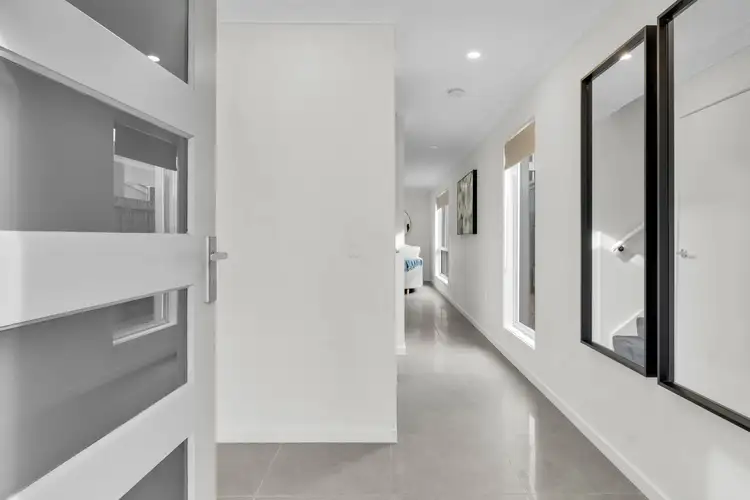
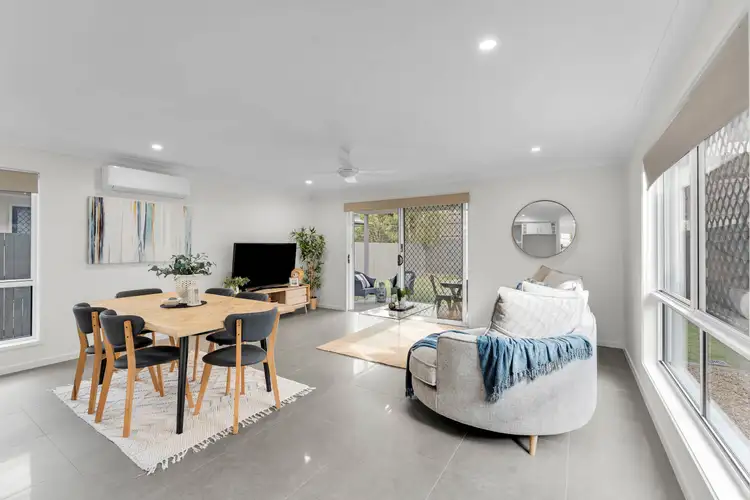
 View more
View more View more
View more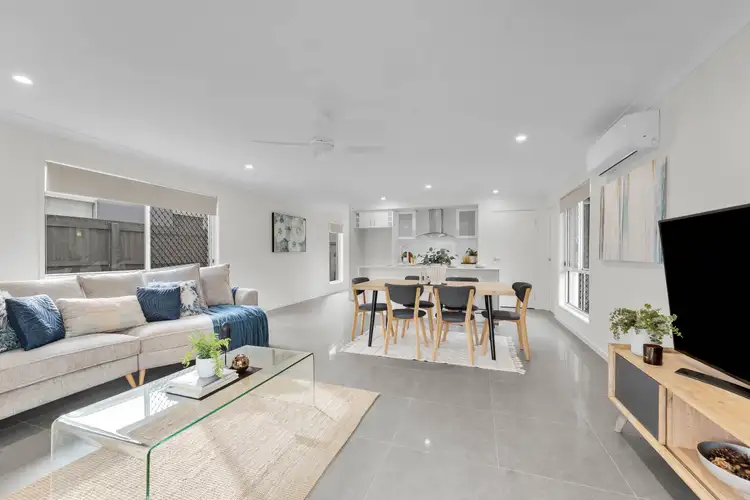 View more
View more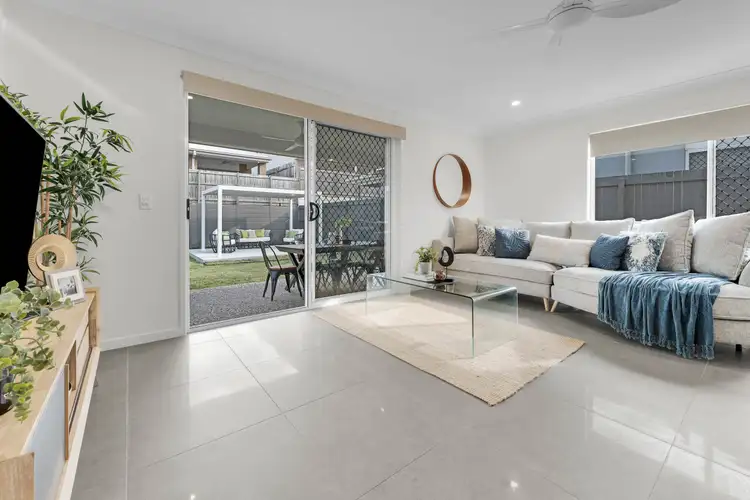 View more
View more
