Ray White Mt Gambier is pleased to present 42 Matthew Flinders Way, Mount Gambier, for sale.
The four-bedroom contemporary brick home is located nearby the Mount Gambier and Districts Health Service, Mount Gambier Marketplace and Corriedale Park - with childcare, schools, Tafe and the University of South Australia just a short distance away. The home is ideal for a growing family with an open-plan living, spacious bedrooms and all the creature comforts you would expect from a modern build. An immaculate, low-maintenance front garden with a secure double garage under the main roof accesses the home. A paved front porch covers a modern, tiled entry hall that accesses a front-facing formal lounge to the left and the main bedroom to the right, with the central living space directly ahead.
The lounge overlooks the verandah via large windows with modern block-out blinds. The room features pendant lighting, is carpeted for comfort, and is finished with a soft, neutral colour palette consistent throughout the home.
The central living area boasts an open-plan kitchen, dining room and family room, fully tiled for easy cleaning and a spacious aesthetic emphasised by clean, stylish furnishings and fittings. The elegant and classy kitchen boasts a centre island/breakfast bar with stone look worktops and a contrast black cabinet space repeated against the back wall. It features a double sink and offers a dishwasher for convenience. Other appliances include a large electric oven with a gas cooktop and a rangehood. The cooking area boasts a white gloss splashback, overhead timber cabinets and stunning work surfaces. There is ample storage with a huge butler's pantry sitting adjacent to the internal garage door, where a second access point to the rear yard is conveniently located.
The dining space enjoys modern pendant lighting and benefits from the comfort of a large combustion fireplace in the family room. This area overlooks the alfresco dining space, which is accessed via sliding glass doors covered with modern window furnishings.
The bedroom wing of the home sits to the right, with the spacious main bedroom offering a walk-in wardrobe and a beautiful, floor-to-ceiling tiled ensuite bathroom complete with a modern vanity with storage, a shower and a toilet.
A second double bedroom sits immediately behind, ideal as a nursery, home office or comfortable bedroom. Two more double rooms sit at the rear of the home, overlooking the backyard. Each room is furnished with soft carpets, stunning block-out blinds, stylish ceiling fans, and built-in robes.
The family bathroom sits central to the bedrooms, with access from the family room via a sliding door that opens onto the hallway. The bathroom offers a separate bath and shower, a vanity unit with storage and a separate toilet for privacy. The tasteful and functional space reflects the modern, sophisticated style of living that is evident throughout. The home also offers a laundry with a large linen press, a wash trough and bench with storage, and sliding door access outside for convenience.
The alfresco pergola is powered and has views of the grassed backyard. This fully enclosed garden accommodates a large shed / workshop with a roller door entrance and a side door. Plenty of space exists to develop garden beds and create a children's play area. The property is child- and pet-friendly, with secure fencing, entry, and privacy from neighbours.
This immaculate property is sure to impress and sits within a fantastic area for investment. Contact Tahlia or Alistair and the team at Ray White Mt Gambier to book your viewing and avoid disappointment. RLA 291953
Additional Property Information:
Age/ Built: Approx. 2021
Land Size: Approx. 814m2
Council Rates: Approx. $472 Per Quarter.
Rental Appraisal: This property is currently leased until 21/07/2023 at $520 per week, with an updated rental appraisal of approximately $570 to $590 per week.
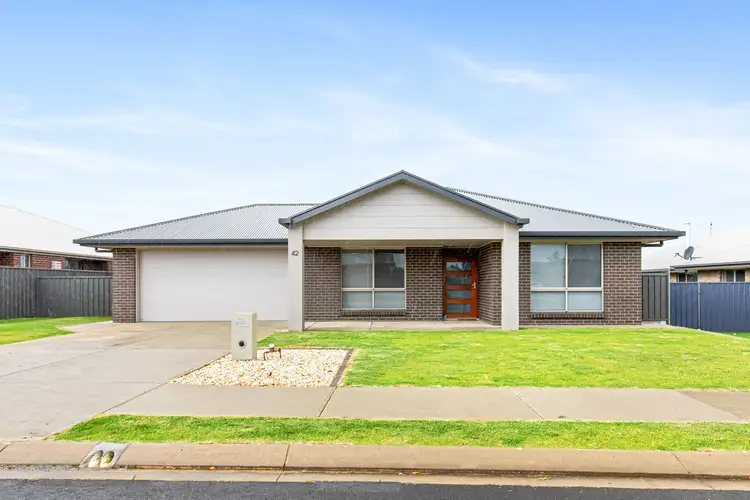
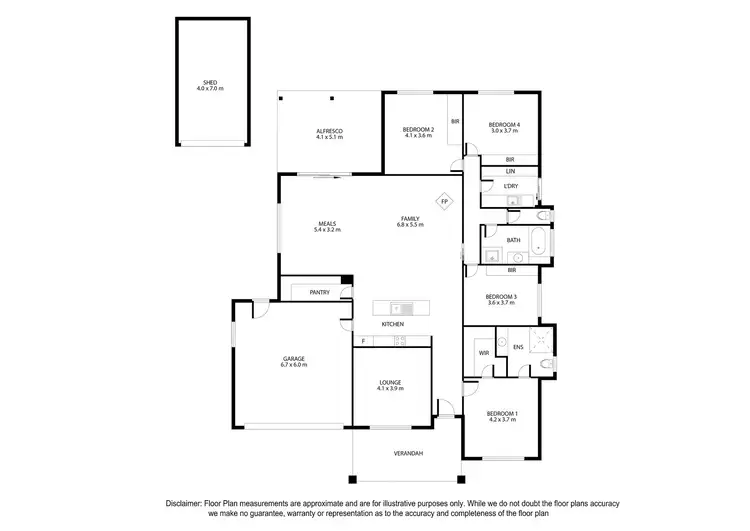
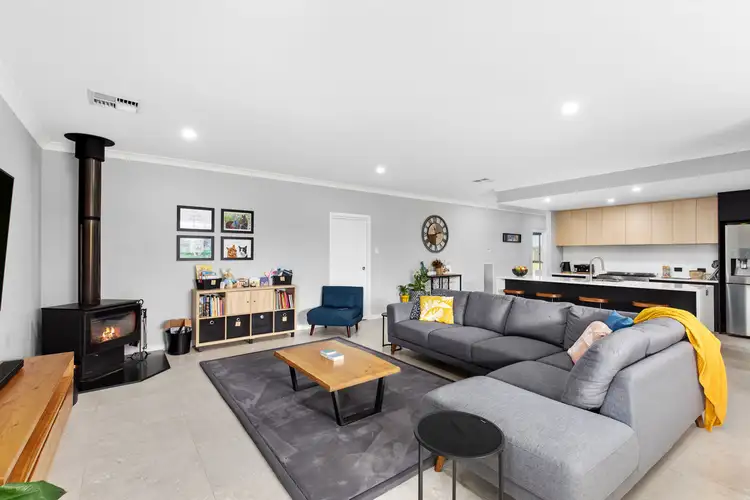
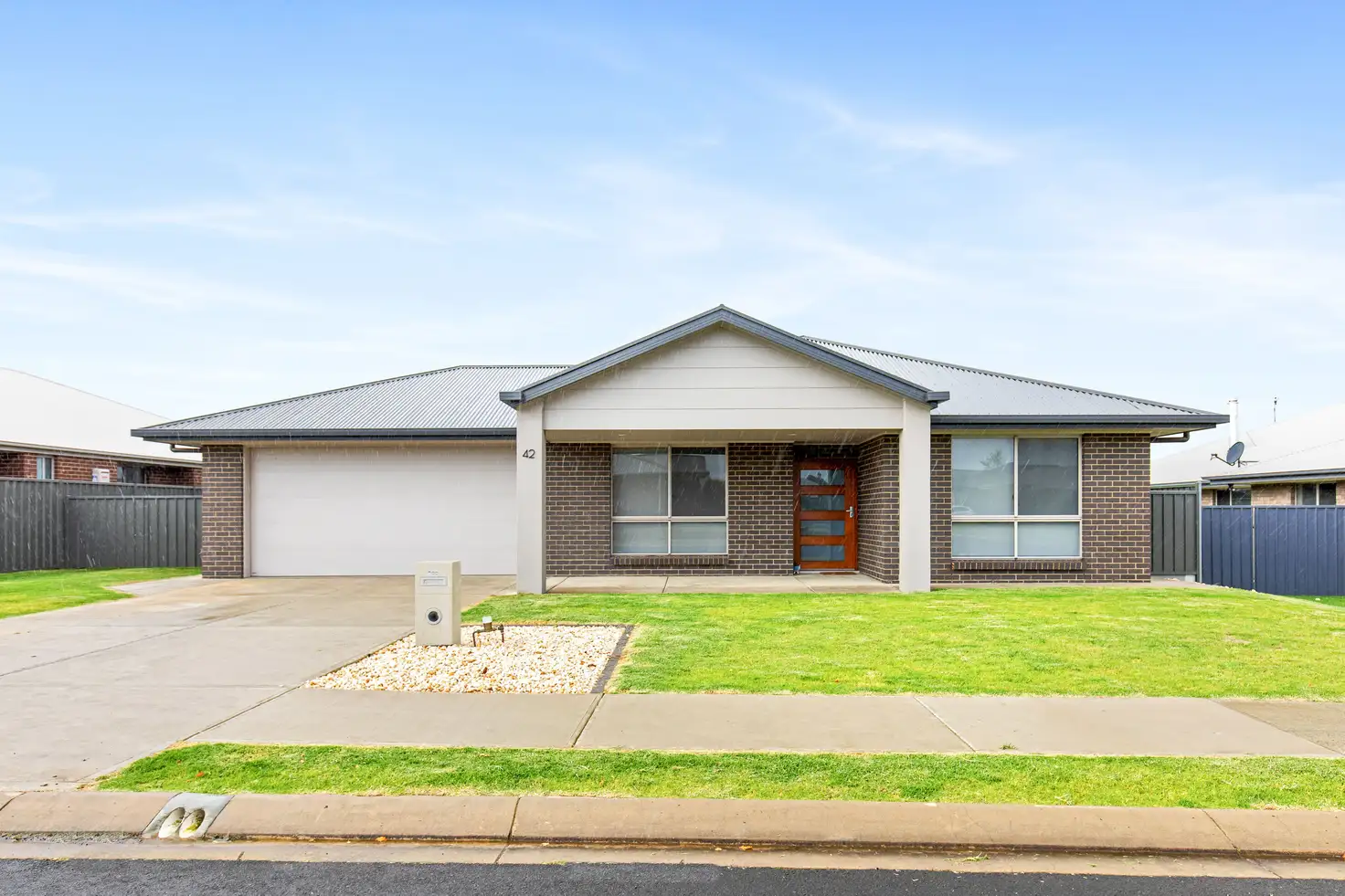


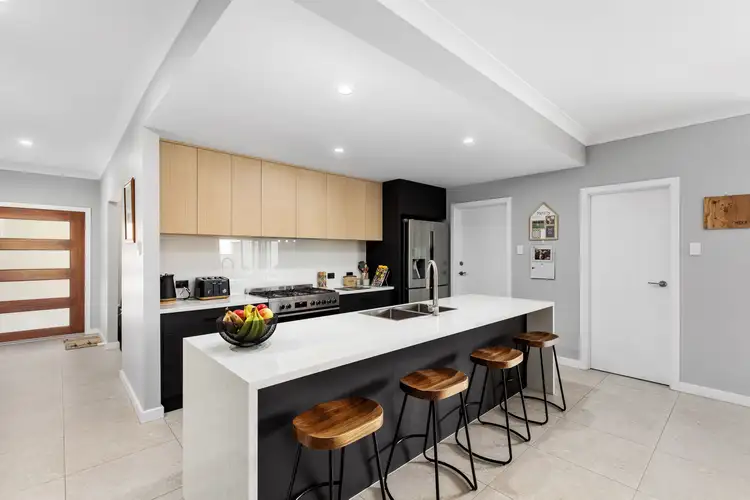
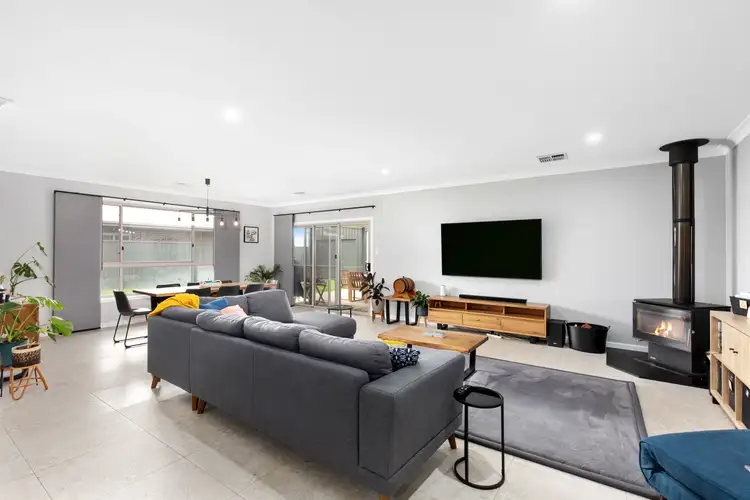
 View more
View more View more
View more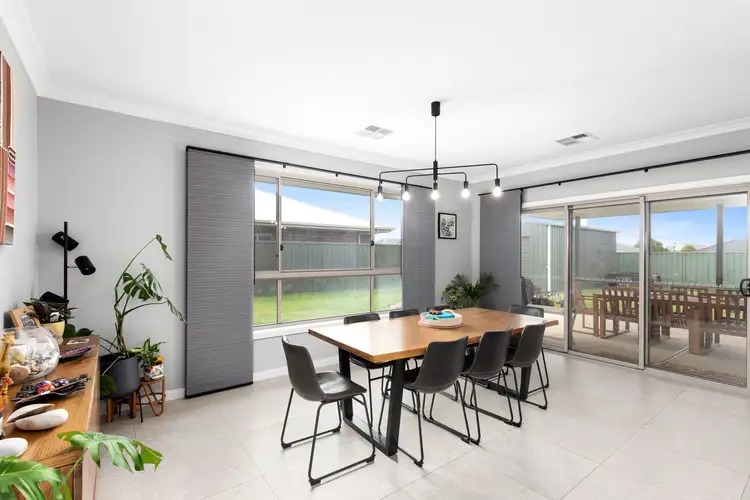 View more
View more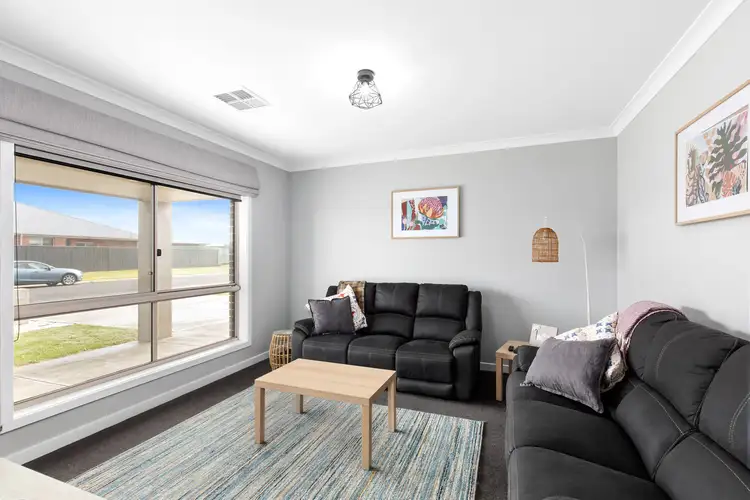 View more
View more
