Best Offers By 5pm Monday 17th March (unless sold prior)
Perched at the northern (and most exclusive) tip of Delphin Island, 42 McDonald Grove is a truly exceptional chance to level-up the way you live.
Claiming the solid bones of a C1990 home and upscaling them into the ultimate solar-powered sanctuary, the full-scale floorplan unfolds far beyond street impressions. From central family room and study space canopied by soaring sloped ceilings, to open-plan dining area, to an additional rear lounge that radiates multipurpose potential (your playroom, teenagers retreat, or home theatre - BYO popcorn), the family footprint is defined by space to spread out.
Uniting all areas, an intuitive kitchen layers waterfall Caesarstone benchtops and glass backsplash over a full suite of high-end appliances sure to elevate even the simplest recipe to new heights of culinary glory, extensive breakfast bar enabling easy flow and water views.
A spacious main bedroom is complete with upscale ensuite, while four additional bedrooms guarantee a floorplan you can grow into, and not out of. All are serviced by a family bathroom, wide vanity, bathtub, and corner shower bringing spa-like serenity to rush hour.
Instantly securing status as the epicentre of your social life, an impressive alfresco deck boasts gas BBQ, oven, wok burner, and double-door drinks fridge, smoothly eliminating any dash between the kitchen and your guests for maximum time playing host. Deluxe Skylights, ceiling fans, zip track blinds, heat-strip heating, and combustion fireplace provide total comfort 365 days a year, while lakeside placement ensures the sparkling waters at your eyeline, always.
A private pontoon, flourishing veggie gardens, and lush lawns complete the picture, creating the ultimate outdoor retreat-effortlessly guiding you from launch to harvest to cocktail hour.
Everything that defines lakeside living is at your fingertips, whether its weekends perfecting your handicap at West Lakes, Royal Adelaide, or Grange Golf Clubs, movies and specialty shopping at Westfield West Lakes or Semaphore Road, or downtime on the water. Zoned for West Lakes Shore School and Seaton High School, with numerous private schooling options nearby, and only 30 minutes to the Adelaide CBD for a streamlined school run and commute.
Not just a home, but a lifestyle – it simply doesn't get better than this.
More to love:
• Solar panel system
• Water filtration system throughout the home
• Secure double garage with rear sliding doors to internal courtyard
• Additional off-street parking
• Ducted evaporative and split system air conditioning
• Combustion fireplaces to living area and alfresco
• Ceiling fans
• Separate laundry and with exterior access
• Under deck storage
• Downlighting
• High ceilings
• Tiled, timber-laminate, and plush carpets to bedrooms
• Built-in robes to bedrooms and a walk in robe to master!
Specifications:
CT / 5269/367
Council / Charles Sturt
Zoning / WN
Built / 1989
Land / 746m2 (approx)
Frontage / 18m
Lake Side Frontage / 30m
Council Rates / $3,235pa
Emergency Services Levy / $289pa
SA Water / $315pq
Estimated rental assessment: $1,000 - $1,100 p/w (Written rental assessment can be provided upon request)
Nearby Schools / West Lakes Shore School, Hendon P.S, Westport P.S, Alberton P.S, Le Fevre Peninsula P.S, Seaton H.S, Le Fevre H.S, Findon H.S, Woodville H.S, Henley H.S
Disclaimer: All information provided has been obtained from sources we believe to be accurate, however, we cannot guarantee the information is accurate and we accept no liability for any errors or omissions (including but not limited to a property's land size, floor plans and size, building age and condition). Interested parties should make their own enquiries and obtain their own legal and financial advice. Should this property be scheduled for auction, the Vendor's Statement may be inspected at any Harris Real Estate office for 3 consecutive business days immediately preceding the auction and at the auction for 30 minutes before it starts. RLA | 226409
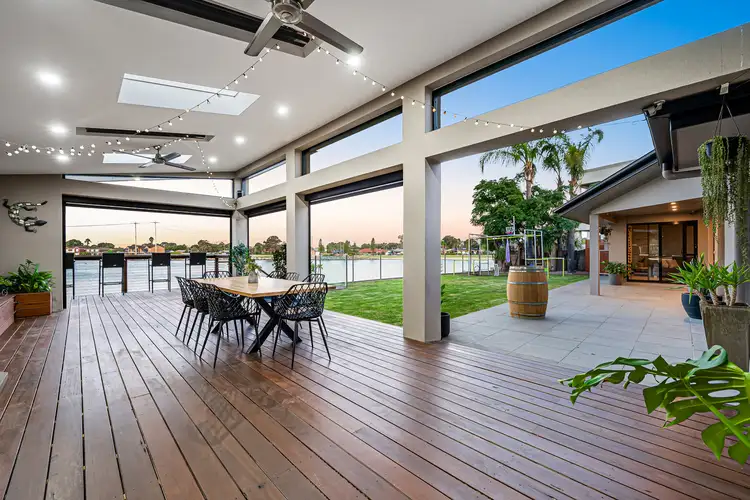
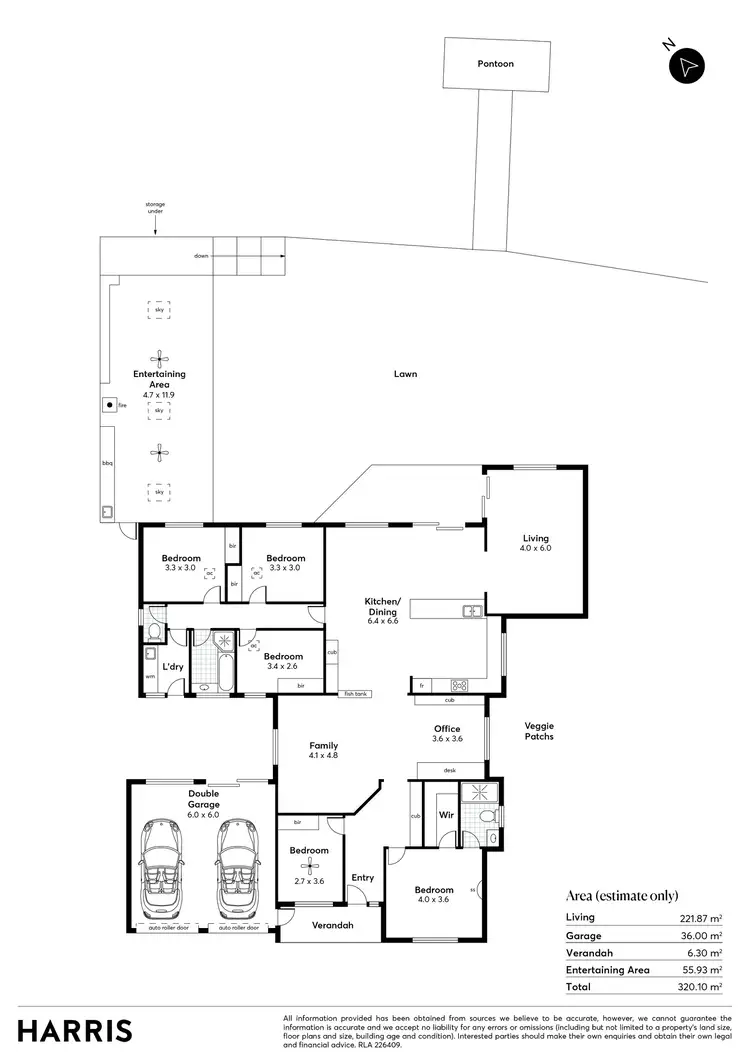
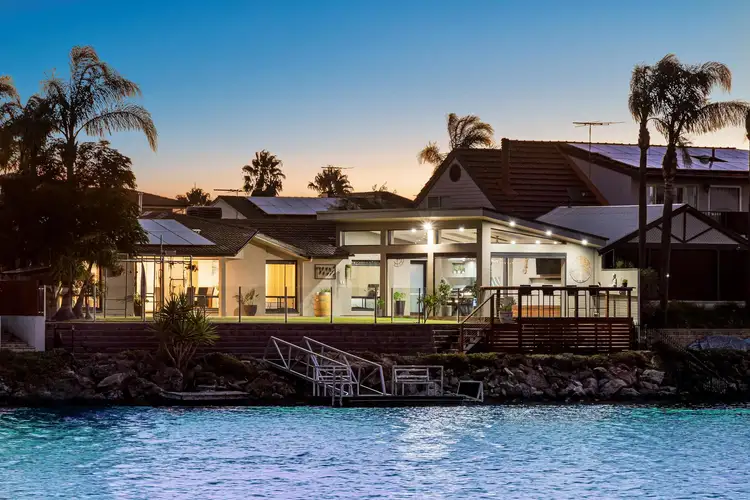
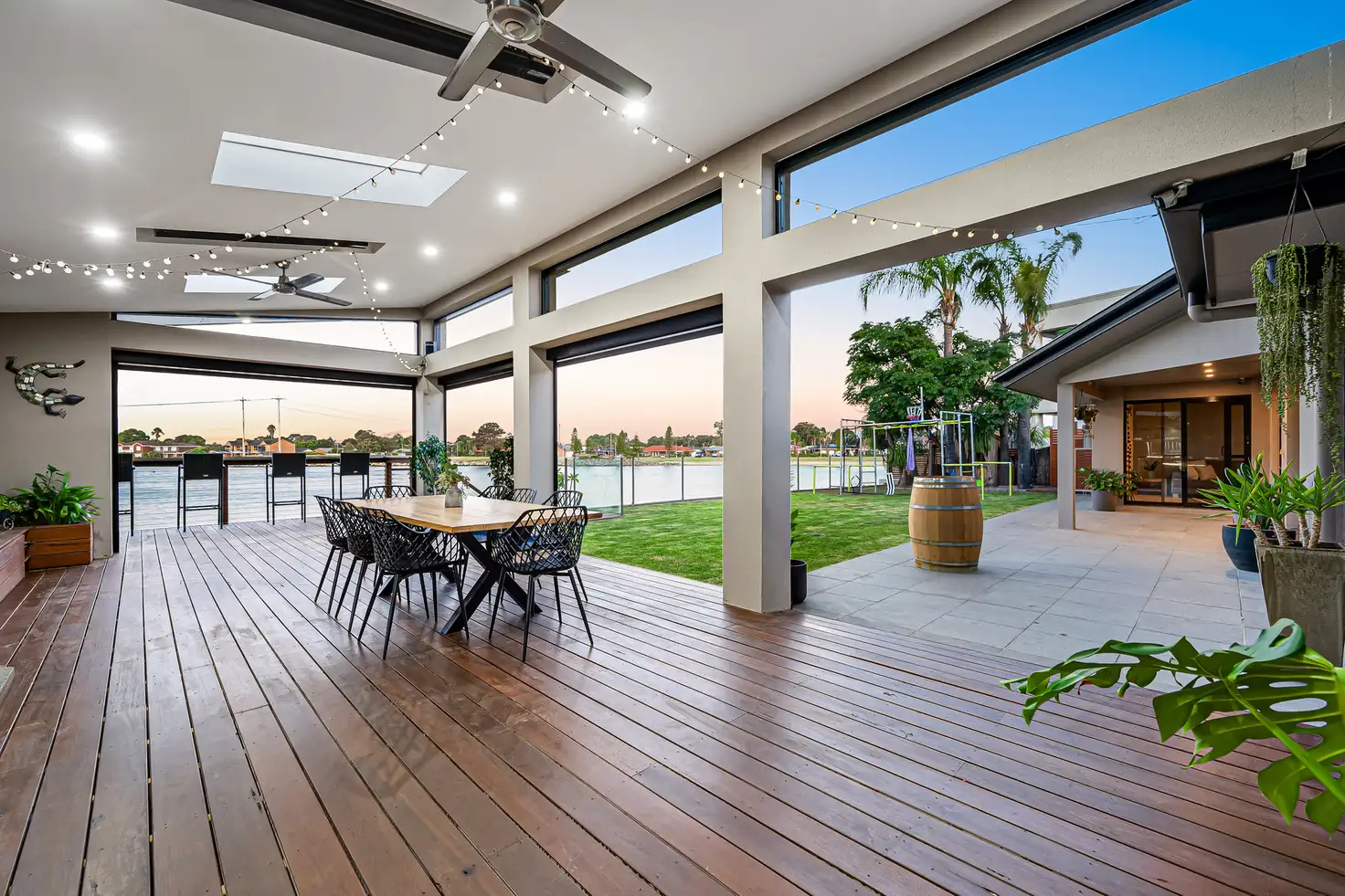


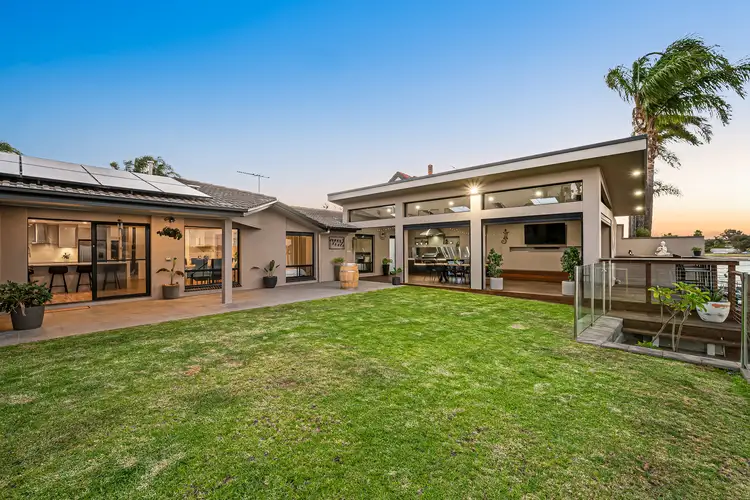
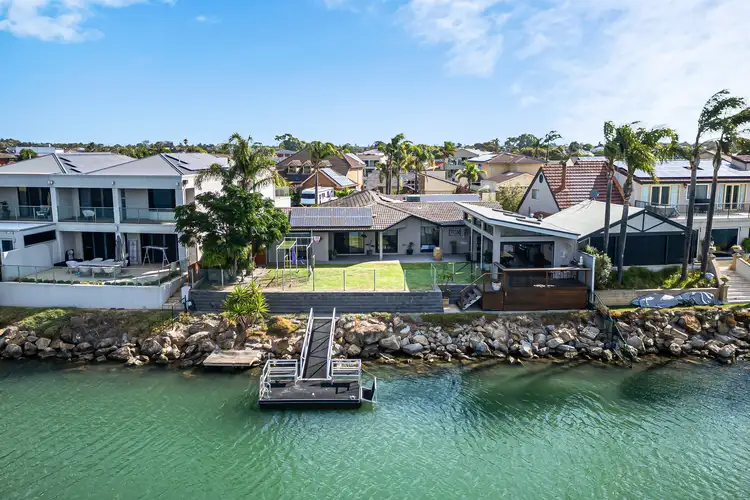
 View more
View more View more
View more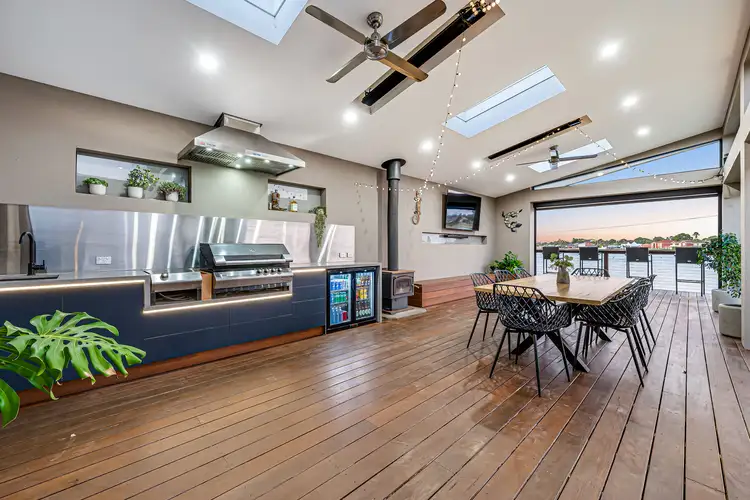 View more
View more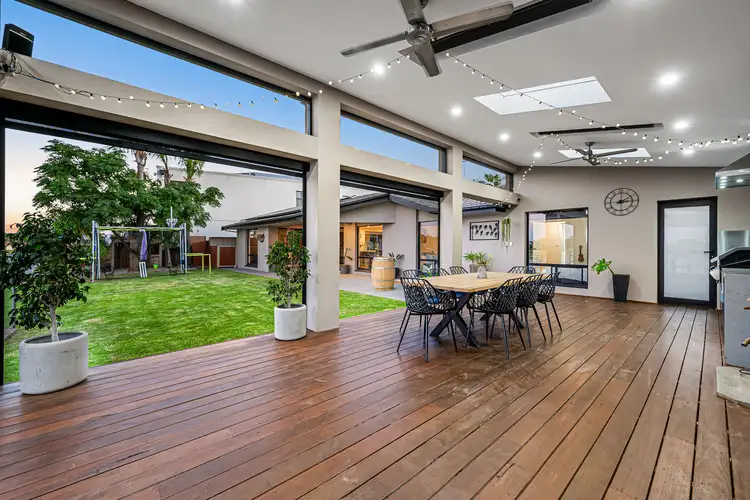 View more
View more
