Nestled within the heart of Elizabeth Downs, this charming abode offers an enticing opportunity for homebuyers and savvy investors. Boasting a substantial allotment of approximately 726m², this fully renovated three bedroom, one and a half bathroom residence exudes timeless appeal and modern comforts with loads of outdoor space.
Step inside to discover a stylish modern interior with striking black-tiled floors, fresh white cabinets, downlighting and a luxurious grey marble bathroom. The home unfolds to reveal three generously proportioned bedrooms, each adorned with plush carpeting and two with mirrored built in robes. The master bedroom is further enhanced with and a convenient split-system air conditioning unit, ensuring year-round comfort.
A well-appointed central bathroom, complete with second separate toilet caters to the needs of daily living, while an open-plan living room and dining area provides ample space for relaxation and entertainment, with a split-system air conditioner adding to the comfort.
The adjacent kitchen boasts a stone island breakfast-bar with pendant lighting, ample cabinetry, and electric cooking. Outside at the rear there is a large covered entertaining area for family gatherings, a charming vegetable garden, shed for tools, and a welcoming pergola, offering endless possibilities for outdoor enjoyment.
A low-maintenance garden with a double carport and driveway parking secured behind an electric entry gate complements the picture. Additionally, the home is equipped with a solar system, for energy efficiency.
Conveniently situated within close to Munno Para Shopping Centre, Argana Park and public transport options, this residence offers the perfect blend of comfort, convenience, and lifestyle. Don't miss your chance to make this house your home and experience the best of Elizabeth Downs living.
Property Features:
• Master includes split system air-conditioning, built-in robes and amble space
• Bedroom two features a built-in robe for convenience
• Large open plan living space
• Split system air conditioning located in the family
• Kitchen features a large island breakfast bar, built in electric stove, dishwasher, marble splash back, and abundant sleek white cabinetry
• Main bathroom features a large, open duel-headed shower, toilet, vanity storage, and floor to ceiling tiles
• Additional detached toilet for convenience
• Large laundry space complete with ample storage, bench space, and outdoor access
• External automatic roller shutters in the family, master and third bed, with remote control for convenience
• Solar system with twenty-two panels for eco efficiency
• Two large verandahs for entertaining, and a pergola located towards the front side of the property, and a shed for storage
• Secondary pergola shades a large vegetable patch
• Security system with six cameras throughout home, with TV and phone access
• Electric hot water system
• Double carport with roller doors, connects to back verandah, with extra parking in the secure driveway and front yard
• Electronic sliding gate and secure fence surrounding property
The nearby unzoned primary schools are Elizabeth Downs Primary School, South Downs Primary School, Elizabeth North Primary School, Eizabeth Park Primary School. The nearby zoned secondary school is Craigmore High School. The nearby unzoned secondary school is Kaurna Plains School.
Auction Pricing - In a campaign of this nature, our clients have opted to not state a price guide to the public. To assist you, please reach out to receive the latest sales data or attend our next inspection where this will be readily available. During this campaign, we are unable to supply a guide or influence the market in terms of price.
Vendors Statement: The vendor's statement may be inspected at our office for 3 consecutive business days immediately preceding the auction; and at the auction for 30 minutes before it starts.
RLA 322799
Disclaimer: As much as we aimed to have all details represented within this advertisement be true and correct, it is the buyer/ purchaser's responsibility to complete the correct due diligence while viewing and purchasing the property throughout the active campaign.
Property Details:
Council | CITY OF PLAYFORD
Zone | General Neighbourhood
Land | 726sqm(Approx.)
House | 273sqm(Approx.)
Built | 1960
Council Rates | $TBC pa
Water | $TBC pq
ESL | $TBC pa
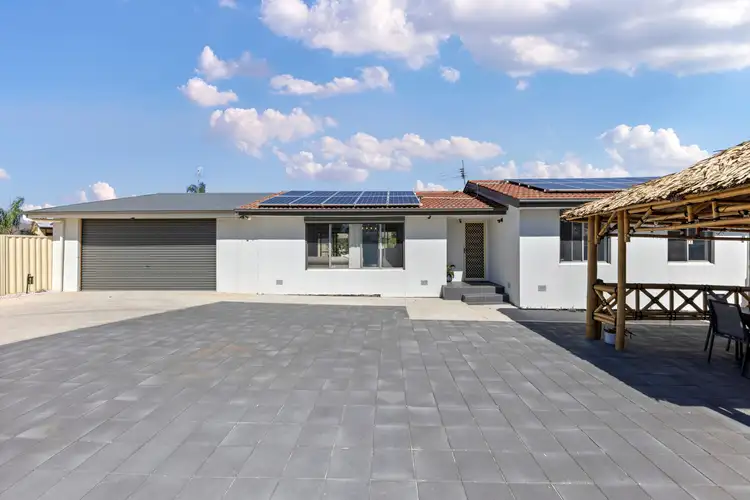
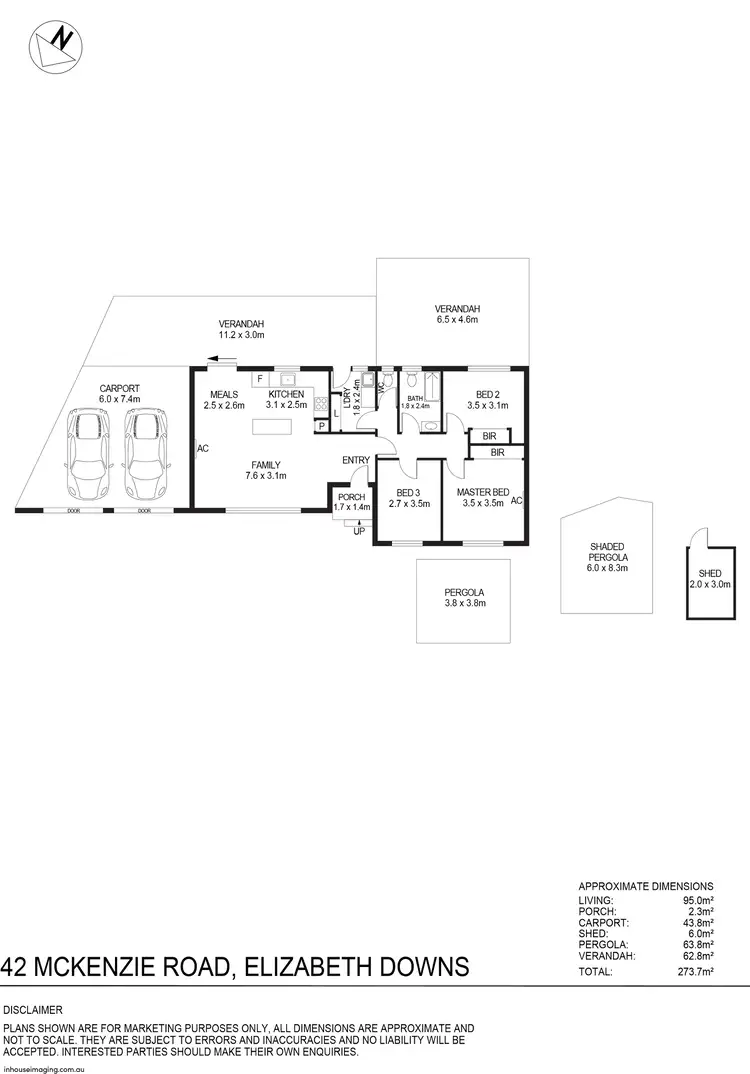
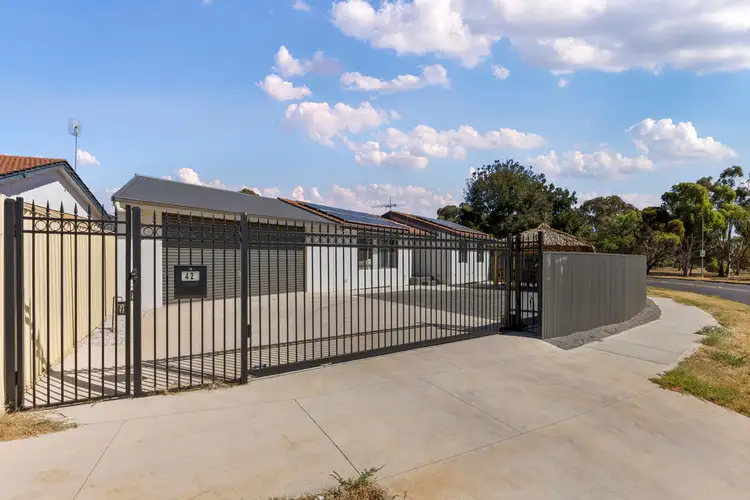
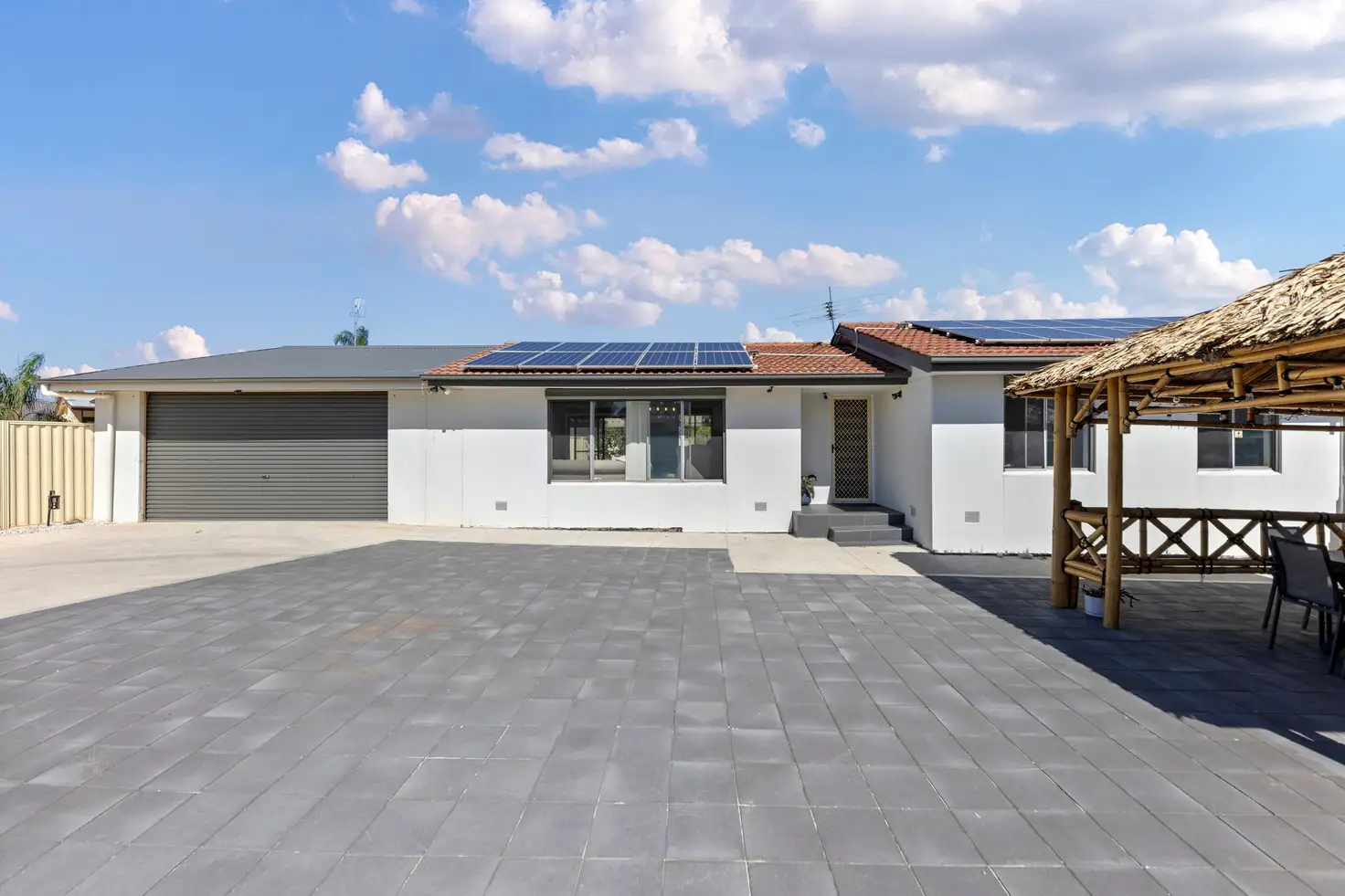


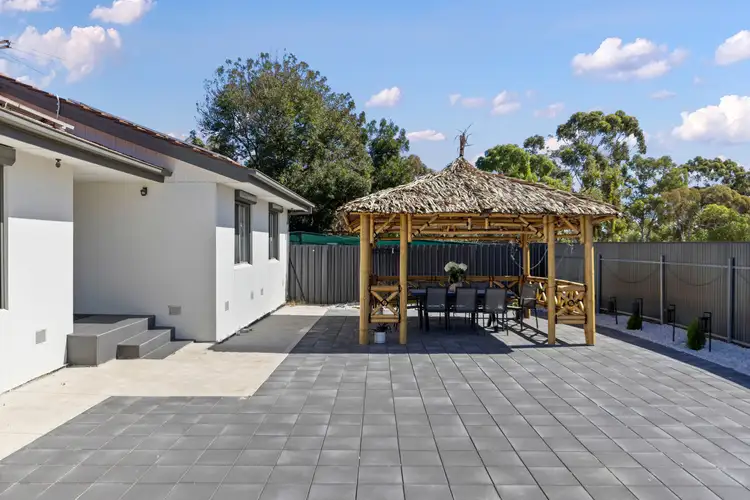
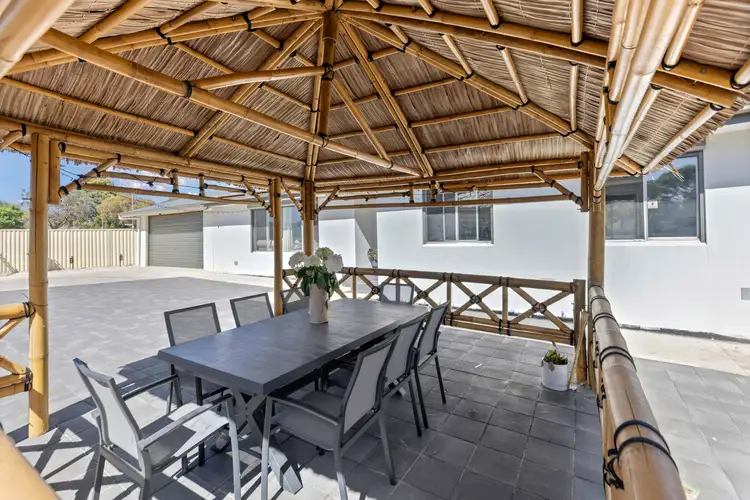
 View more
View more View more
View more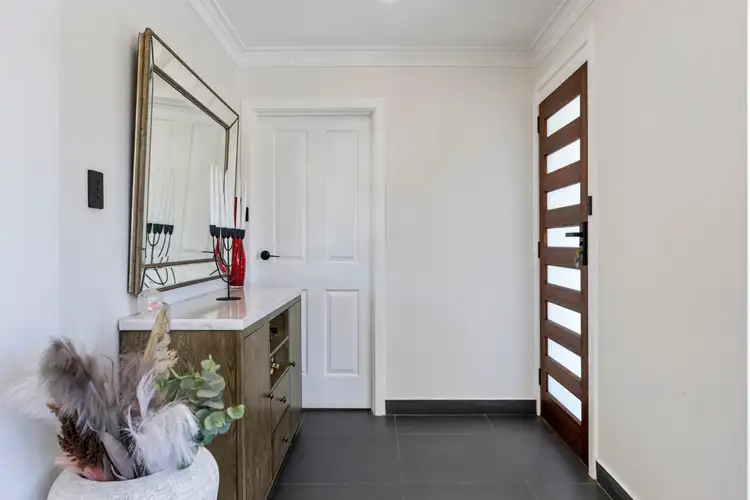 View more
View more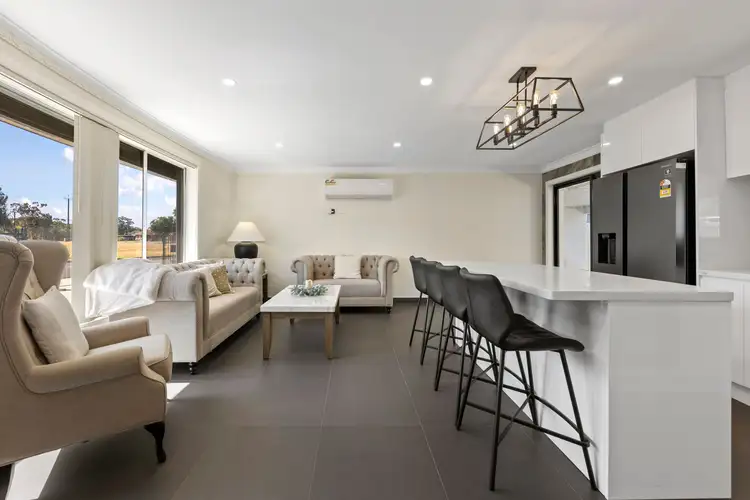 View more
View more
