M7 Real Estate proudly presents a home that exemplifies seamless indoor-outdoor living, featuring contemporary interiors and luxury finishes — setting a new benchmark in modern design.
Property is currently tenanted UNTIL SEPTEMBER 2026 generating approx $44K per annum.
Surround yourself with contemporary elegance in this magnificent family residence, where luxury unfolds on a grand scale. Expertly crafted with the finest workmanship and an extensive list of premium inclusions, this home is perfect for discerning buyers seeking sophistication with a warm, welcoming atmosphere. Immaculately presented, this five-bedroom home captures the very essence of refined living, combining style, comfort, and functionality in perfect harmony.
Defined by its impressive proportions and elegant style, this home maximizes space and light through soaring coffered ceilings. A grand wide entrance sets the tone, leading to a formal lounge. At the heart of the home lies a world-class gourmet kitchen with stone benchtops, premium appliances, and a fully equipped butler’s pantry—sure to inspire any home chef. The open-plan meals and family living areas seamlessly connect to a spacious alfresco and a beautifully landscaped, low-maintenance backyard—perfect for effortless indoor-outdoor entertaining.
Displaying absolute sophistication, this immaculate double-storey residence showcases opulence, luxury, and an uncompromising commitment to quality. Ideally located in the heart of Wollert, the home is nestled within a modern, family-friendly neighbourhood defined by elegance and comfort.
Set on a generous 475sqm land, this exceptional property boasts a well-designed floor plan complemented by premium brand fittings and fixtures throughout—delivering the ultimate in contemporary living.
Perfectly zoned for modern family living, this home features a formal lounge and dining area that seamlessly complements a spacious open-plan zone, where the living and meals areas flow effortlessly into a deluxe kitchen. Appointed with quality stainless steel appliances, a dishwasher, and both a butler’s and walk-in pantry, the kitchen is a true showpiece. Stacker doors open to a stylish alfresco area and generous, tree-lined gardens—creating a private and serene setting ideal for year-round entertaining.
A thoughtfully positioned guest bedroom with a private bathroom and walk-in robe on the ground floor provides the perfect accommodation for visitors.
Upstairs, the home reaches new heights of luxury with a master suite that truly embodies seven-star living. Designed in an expansive open-plan layout, the massive master bedroom seamlessly flows into a colossal en-suite, complete with a dressing room, private study, and a balcony offering a peaceful retreat.
Also on this level are three generously sized bedrooms, each featuring walk-in robes, ensuring ample space for the entire family. With a total of three luxurious bathrooms and an additional powder room, the home effortlessly caters to both comfort and convenience. A dedicated theatre room adds to the appeal, providing the perfect space for family movie nights or entertaining guests.
Beyond its breathtaking interiors, this home enjoys a prime location—just a short walk to parks, cafes, shops, schools, and major shopping centres. A rare opportunity, this property delivers a lifestyle so exceptional, it's truly one of a kind.
Premium Inclusions:
Ample backyard space with potential to design your own splash pool
Grand master suite with full en-suite
High ceilings and wide high-door entrance for an impressive first impression
Refrigerated heating and cooling throughout, including commercial-grade grills (garage included)
Striking 80mm stone island benchtop
Multiple spacious living areas
900mm stainless steel kitchen appliances
Sensor-enabled LED downlights for energy efficiency and modern ambiance
Advanced security alarm system for peace of mind
Expansive alfresco paired with a beautifully landscaped L-shaped garden
Double remote-control garage with internal access
And much more...
Don’t delay—this is a rare opportunity!
A home of this calibre, blending luxury, space, and unmatched location, won’t last long. Perfect for buyers with refined taste, it’s ready to welcome its proud owner.
Feel free to book your private inspection anytime if you are unable to attend advertised inspections.
Due diligence checklist - for home and residential property buyers -
http://www.consumer.vic.gov.au/duediligencechecklist. This document has been prepared to assist solely in the marketing of this property. While all care has been taken to ensure the information provided herein is correct, we do not take responsibility for any inaccuracies. Accordingly all interested parties should make their own enquiries to verify the information.

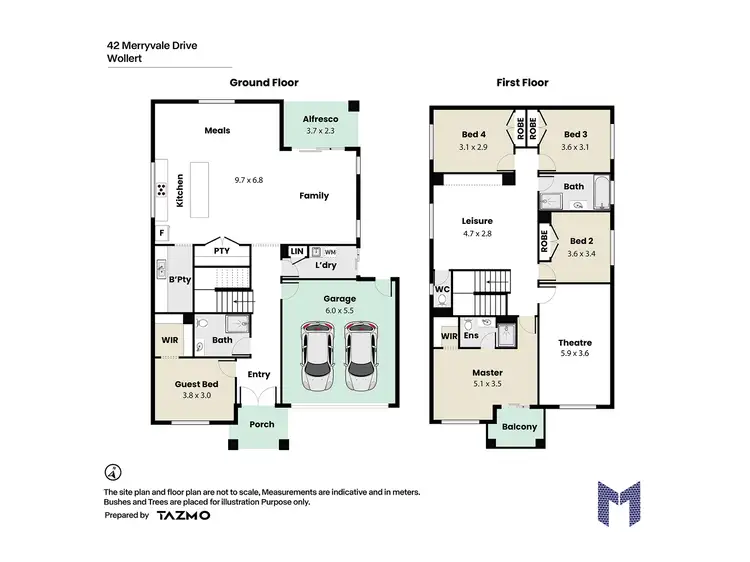
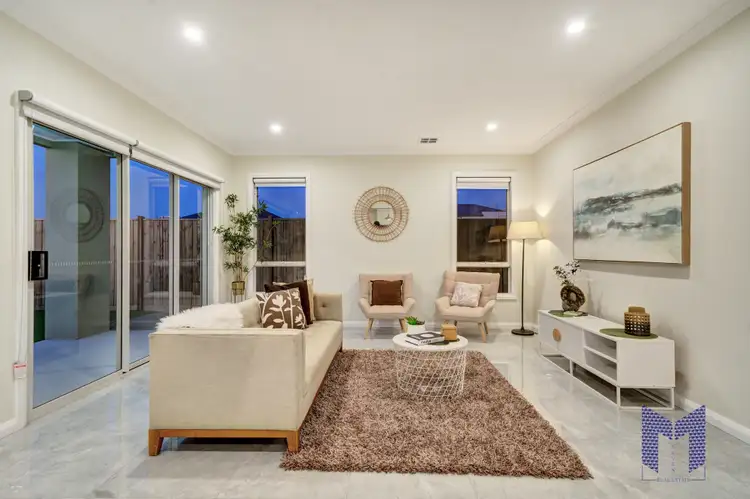
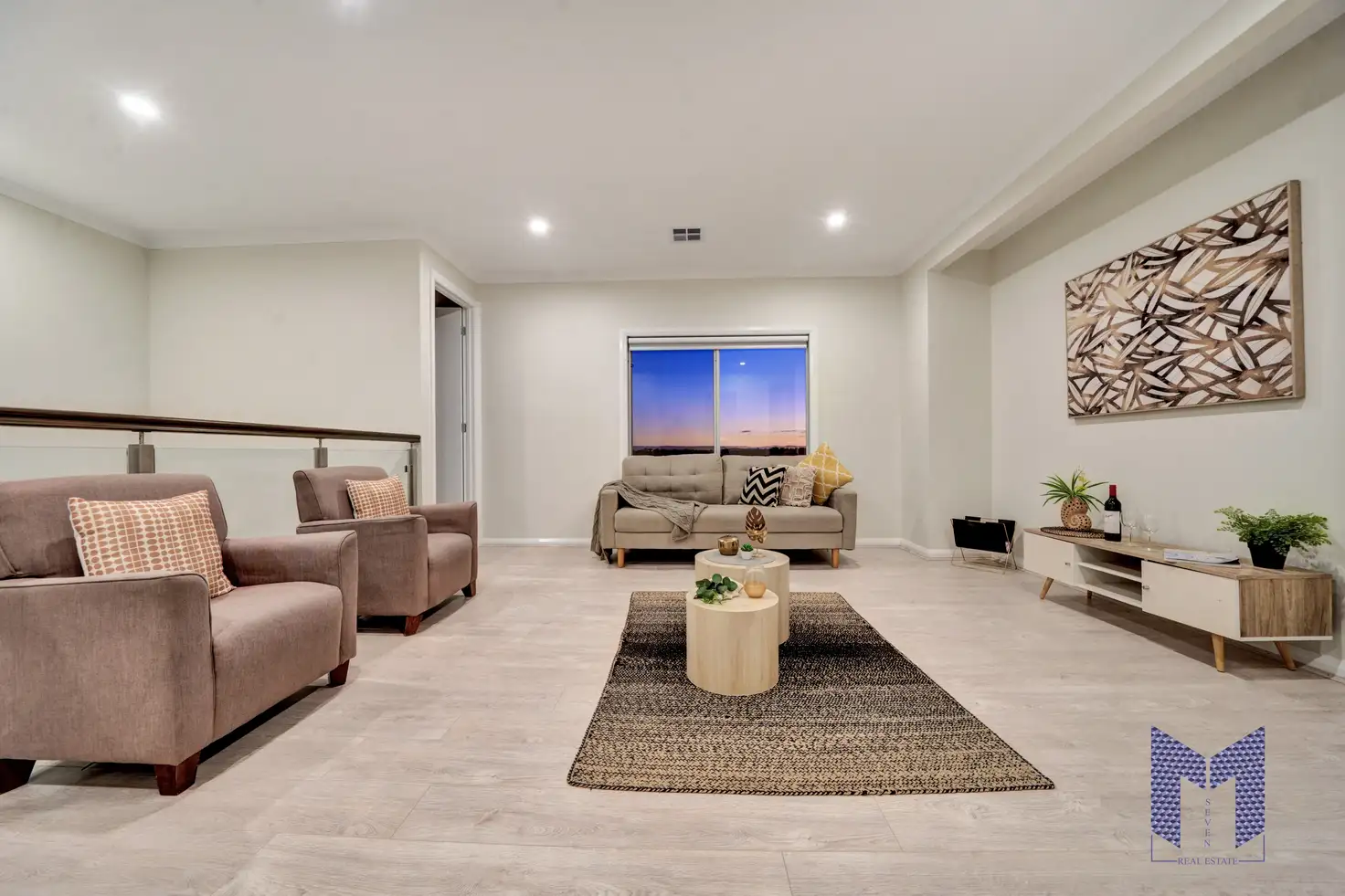


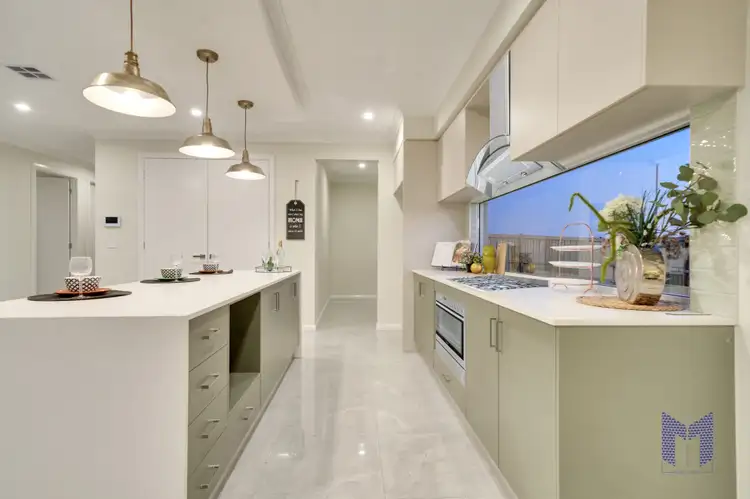
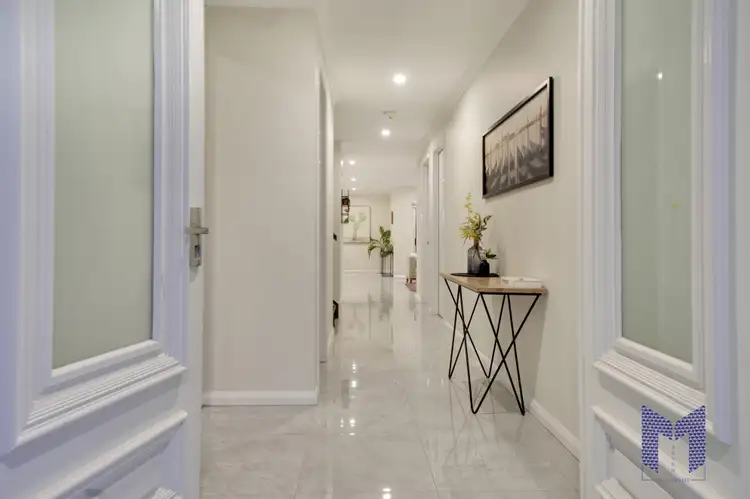
 View more
View more View more
View more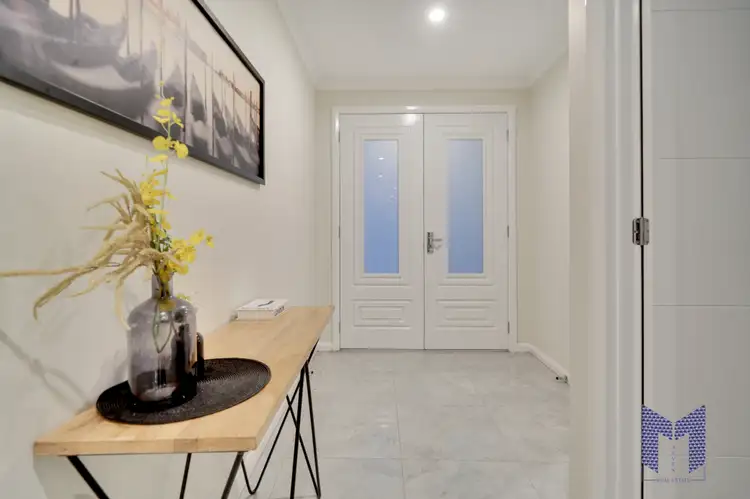 View more
View more View more
View more
