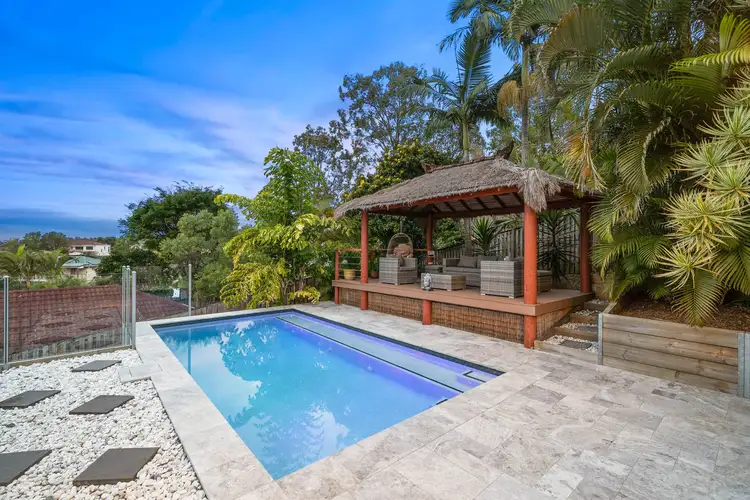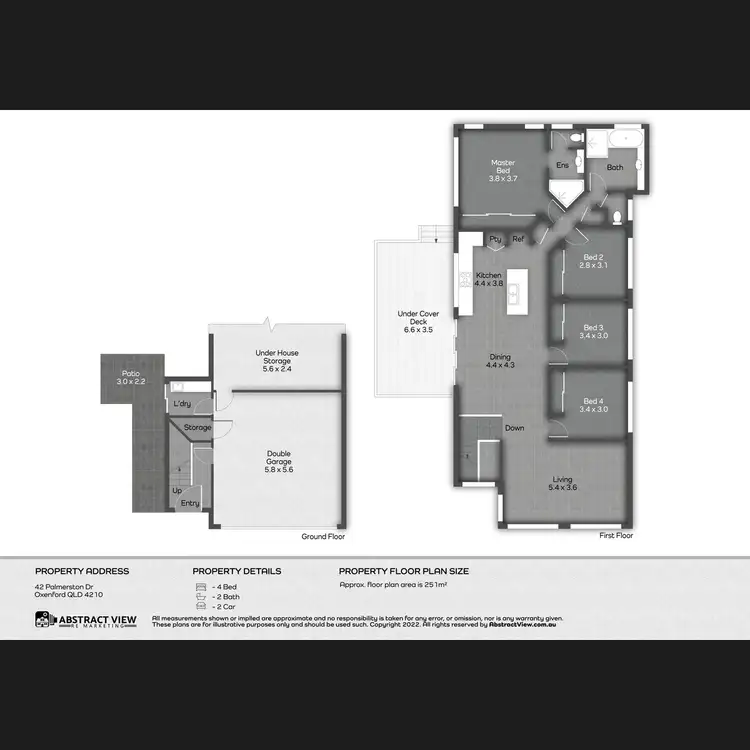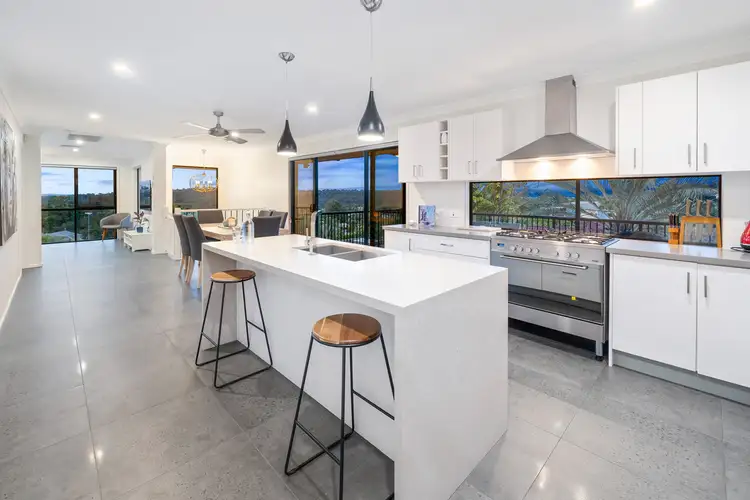Unfolding over two inviting levels with an ever-present tree top and horizon backdrop, this expansive residence cohesively blends the best of modern living with intelligent design maximising natural light, cooling breezes and flowing space. Positioned in a quiet and elevated cul-de-sac street with dual access points, this is a home of superior peace, enjoyment and privacy.
Intelligently designed to merge everyday family living with superior indoor and outdoor entertaining, the glorious horizon backdrop cascades into every serene corner. Perched on a huge 982m2 block, an unassuming facade gives way to a flowing, spacious interior with contemporary styling and glorious natural light throughout. Dedicated to superior living, a flowing open-plan layout incorporates generously sized living and dining with stylishly tiled floors and ducted air-conditioning; extensive glass framing the zone ensuring those magic views are ever present. Occupying a large footprint, the modern kitchen shines in a timeless white aesthetic; quality appliances including a large freestanding gas cooktop joined by extensive thick stone, large island with waterfall ends and surplus storage available within sleek white joinery.
Indoors merges to out with multiple alfresco sanctuaries in which to unwind or relax.Flowing seamlessly from glass sliders, there is a large covered deck perfect for hosting extended family or friends all whilst overlooking the large fenced yard below whilst a separate alfresco children's retreat keeps the kids entertained. Hugged by immaculately landscaped surrounds, a huge in-ground swimming pool glistens along side a large covered Bali hut, delivering glorious resort-style relaxation and poolside lounging space!
Four built-in bedrooms are positioned on the upper level, each plushly carpeted and offering ceiling fans. The master includes a spacious ensuite with great vanity storage whilst the main bathroom is immaculately presented and appointed with a separate bath. Additional features include a separate laundry, solar electricity, water tank, security screens, security alarm, huge lower store room/man cave, double remote garage and additional off-street parking for extra vehicles or a caravan. Further enhancing property access is a private road allowing for additional pedestrian access and a quicker walk to multiple bus stops and parkland.
Positioned in a lush green enclave of popular Oxenford, this outstanding residence blends impressive style with superb liveability and convenience! Enjoy plenty of meandering pathways and parkland at your door, whilst there is tremendous access to bus, local shops, schooling, sporting, dining and the vibrant theme park precinct!
- 982m2
- Expansive family home with superb horizon views and alfresco entertaining
- Open-plan living and dining with ducted air-conditioning and exceptional natural light
- Glorious horizon outlook with magnificent wrap-around leafy vantage
- Deluxe modern kitchen with tremendous storage, gourmet appliances, island and thick stone
- Covered alfresco deck with great indoor outdoor flow
- Additional alfresco children's retreat plus large fenced yard
- Resort-styled in-ground swimming pool with landscaped surrounds and Bali hut
- Four built-in bedrooms; master including private ensuite
- Immaculate family bathroom with separate bath
- Separate laundry/6kw solar electricity/security screens/alarm/water tank
- Large man cave/storage room
- Double remote garage plus off-street parking for additional vehicles or caravan
- Close to all amenities plus theme parks and transport









 View more
View more View more
View more View more
View more View more
View more

