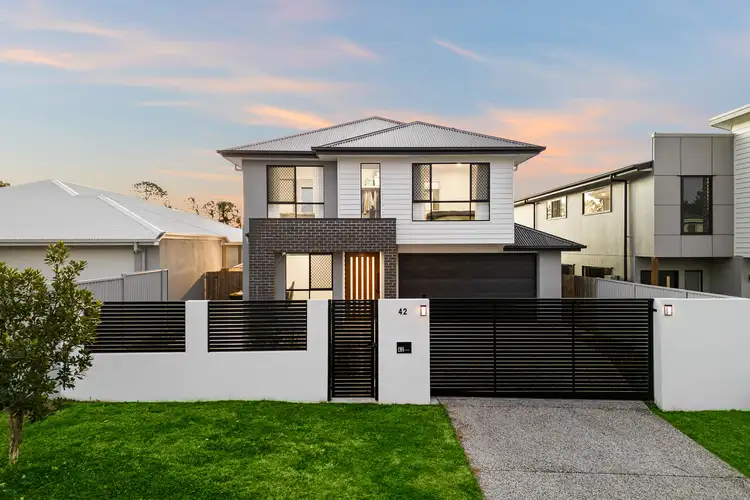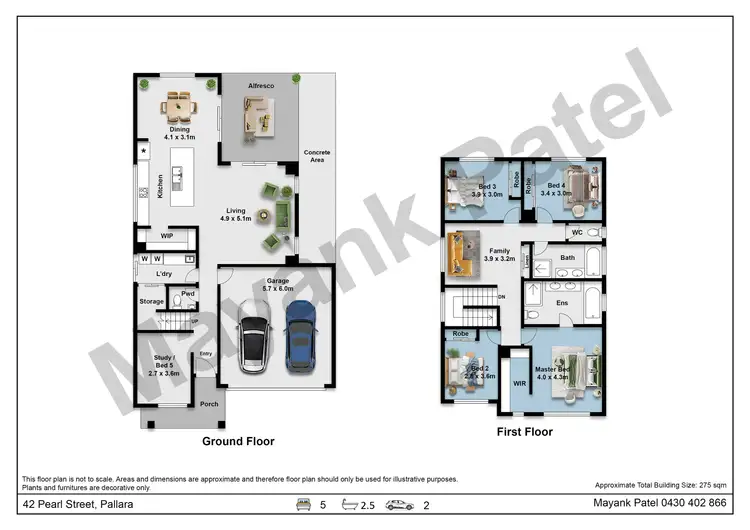Welcome to this beautifully designed two-storey residence where sophistication meets functionality, delivering an exceptional lifestyle for the modern family. Step inside and immediately feel the sophistication of soaring high ceilings and the elegant ambience of 600x600 polished porcelain tiles flowing throughout the open plan living and dining zones.
At the heart of the home lies a striking gourmet kitchen, thoughtfully designed to overlook the expansive open plan living and dining area. Perfectly suited for both everyday family life and effortless entertaining, this kitchen showcases premium appointments including a generous walk-in pantry, sleek 40mm stone benchtops, soft-close cabinetry, including a 900mm gas cooktop and a stylish splashback window that invites natural light.
Downstairs, a private study room offers the perfect work-from-home setup, while a stylish powder room and a thoughtfully designed laundry with stone benchtop and linen cupboard ensure practicality meets design at every turn.
Upstairs, you'll discover four generously proportioned bedrooms, all with built-in wardrobes and plush carpet underfoot. Upstairs second living area offers flexibility for a children's retreat, media space, or quiet lounge. The master suite is a true sanctuary, complete with a walk-in robe and a luxurious ensuite showcasing a freestanding bath, double vanity, and floor-to-ceiling tiles. The main bathroom echoes this elegant design, also featuring a double vanity and bathtub, catering to both style and family convenience.
The home offers a seamless transition to the outdoors with an extended alfresco patio that invites you to relax or entertain in style. The neatly concreted backyard is low-maintenance yet inviting - the perfect backdrop for family gatherings or weekend barbecues.
Comfort and convenience are delivered year-round with ducted air conditioning, and a solar power system to maximise energy efficiency. The electric front gate enhances both privacy and curb appeal, while a double remote garage offers secure internal access and added peace of mind.
Property Features:
4 Spacious bedrooms, a separate study room or can be bedroom 5, 2 stylish bathrooms with a bathtub, 2 generous living areas, and the added security fence with gate.
- 4 bedrooms upstairs with built-ins, master with walk-in robe and deluxe ensuite
- Designer bathrooms with double vanities, freestanding bath, floor-to-ceiling tiles
- Striking gourmet kitchen with 900mm gas cooktop with stone benchtops
- Stylish splashback window inviting natural light walk-in pantry with ample shelving
- Soft-close drawers and quality cabinetry
- Versatile second living area upstairs ideal for media, lounge, or children's retreat
- Separate study/home office/bedroom 5 downstairs – perfect for remote work or study or guest stay.
- Open-plan living/dining with high ceilings and 600x600 porcelain tiles
- Powder room downstairs for guest convenience
- Covered patio – ideal for outdoor dining and entertaining with extended concrete around the home.
- Double remote garage, and front remote fence gate
- Premium solar system installed for sustainable living
- Ducted air conditioning throughout for year-round climate control
- Walk to parks and future shops and childcare on Laxton road.
Buying | Selling | Renting Contact your Pallara & Heathwood #1 Resident Agent & Suburb Specialist, Mayank Patel today for all your property needs on 0430402866
Disclaimer: This property is being sold without a price guide in Auction and therefore a price guide cannot be provided. The website may have filtered the property into a price bracket for website functionality purposes.
Disclaimer: The information presented in this advertisement has been diligently prepared to ensure its accuracy and truthfulness. However, we bear no responsibility and hereby disclaim all liability for errors, inaccuracies, misstatements that may be found within. We strongly advise potential purchasers to conduct their own thorough assessments and financial investigations to independently verify the information provided herein. We have also used virtual grass on the photos.








 View more
View more View more
View more View more
View more View more
View more
