Price Undisclosed
3 Bed • 2 Bath • 3 Car • 608m²
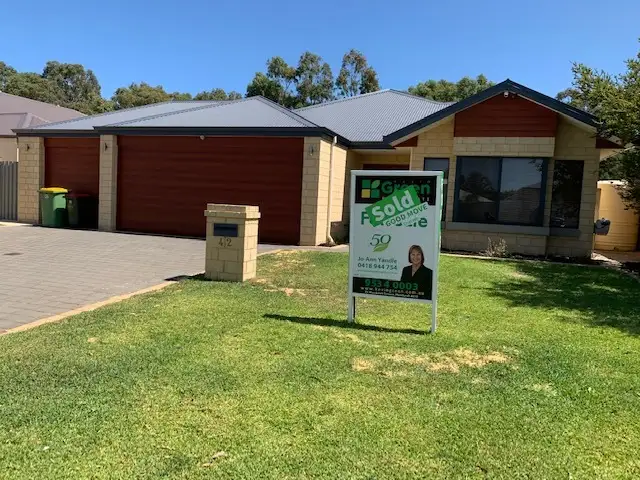
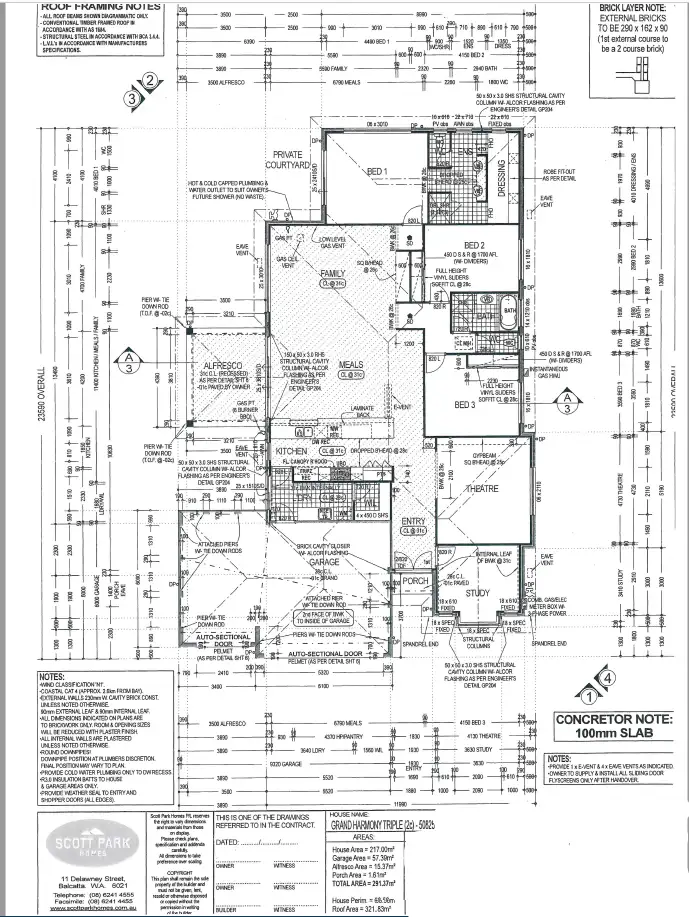
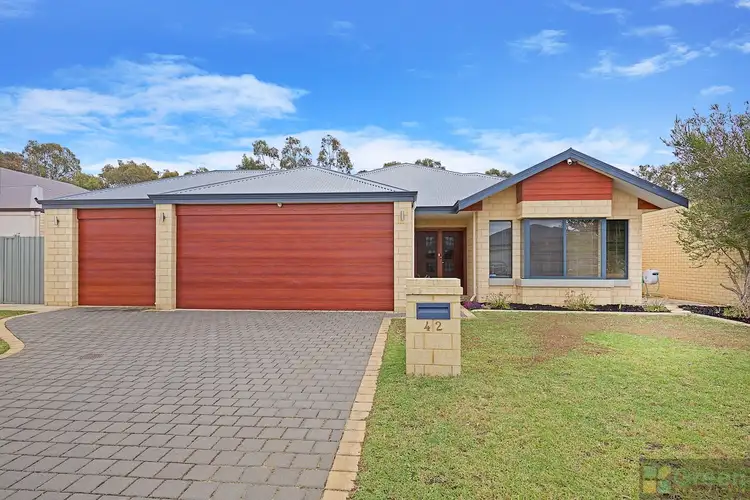
+29
Sold
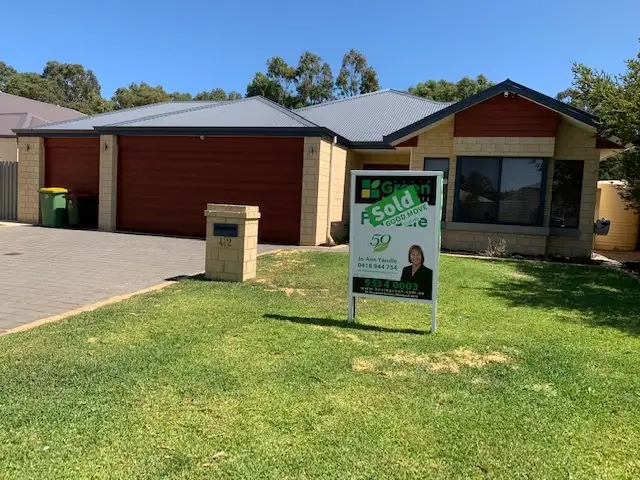


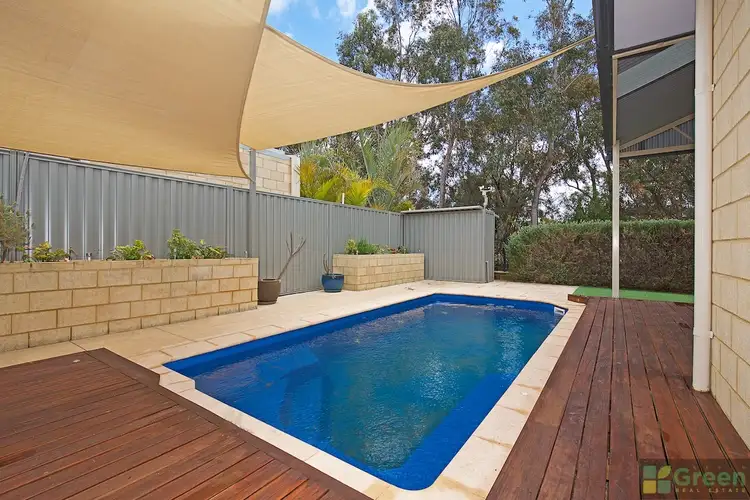
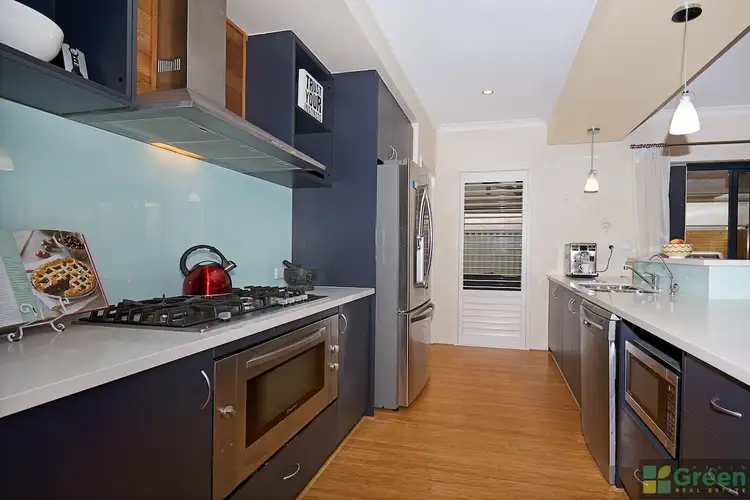
+27
Sold
42 Placid Bend, South Yunderup WA 6208
Copy address
Price Undisclosed
- 3Bed
- 2Bath
- 3 Car
- 608m²
House Sold on Tue 24 Dec, 2019
What's around Placid Bend
House description
“SOLD by Jo-Ann Yandle 0418 944 754”
Property features
Other features
PoolCouncil rates
$2100 YearlyLand details
Area: 608m²
Frontage: 19m²
Interactive media & resources
What's around Placid Bend
 View more
View more View more
View more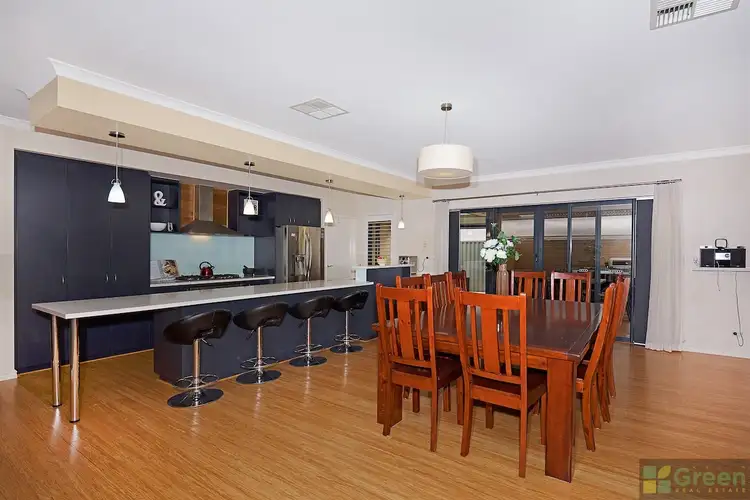 View more
View more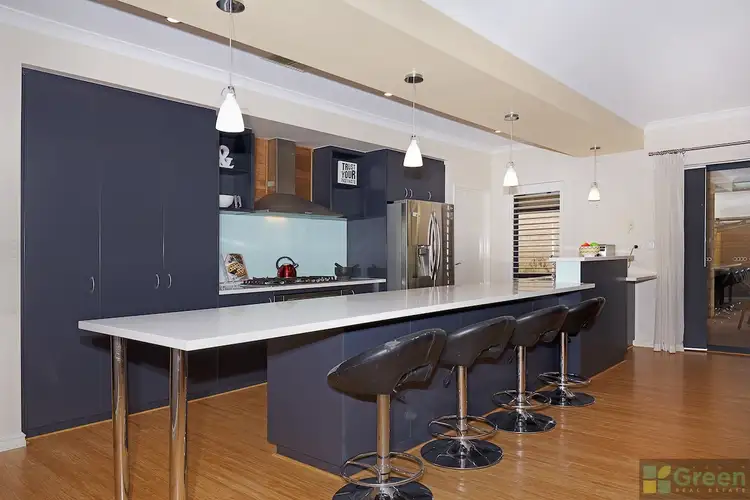 View more
View moreContact the real estate agent

Jo-Ann Yandle
Kevin Green Real Estate
0Not yet rated
Send an enquiry
This property has been sold
But you can still contact the agent42 Placid Bend, South Yunderup WA 6208
Nearby schools in and around South Yunderup, WA
Top reviews by locals of South Yunderup, WA 6208
Discover what it's like to live in South Yunderup before you inspect or move.
Discussions in South Yunderup, WA
Wondering what the latest hot topics are in South Yunderup, Western Australia?
Similar Houses for sale in South Yunderup, WA 6208
Properties for sale in nearby suburbs
Report Listing
