Price Undisclosed
3 Bed • 2 Bath • 2 Car • 990m²
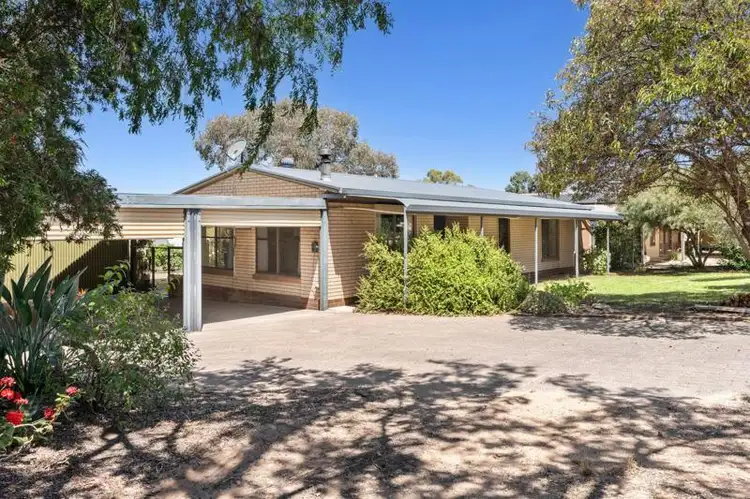
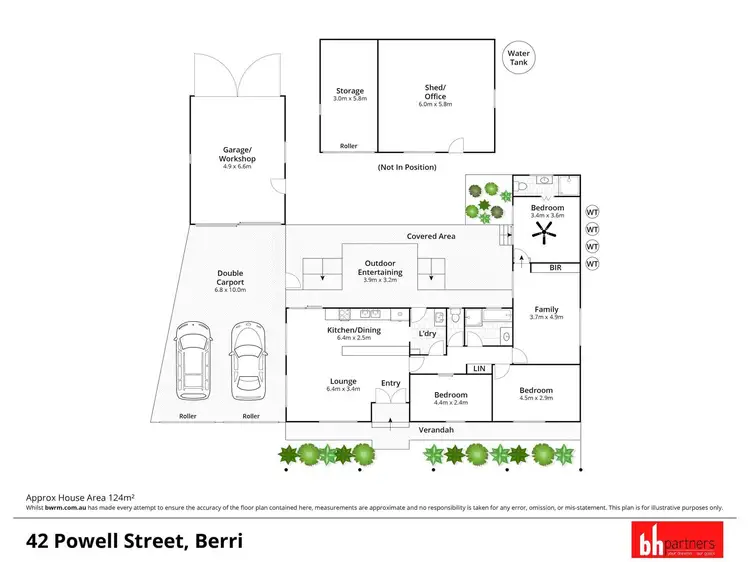
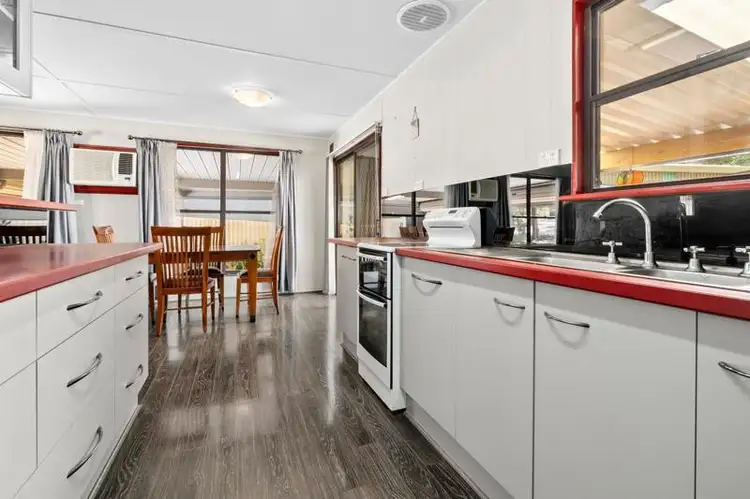
+15
Sold
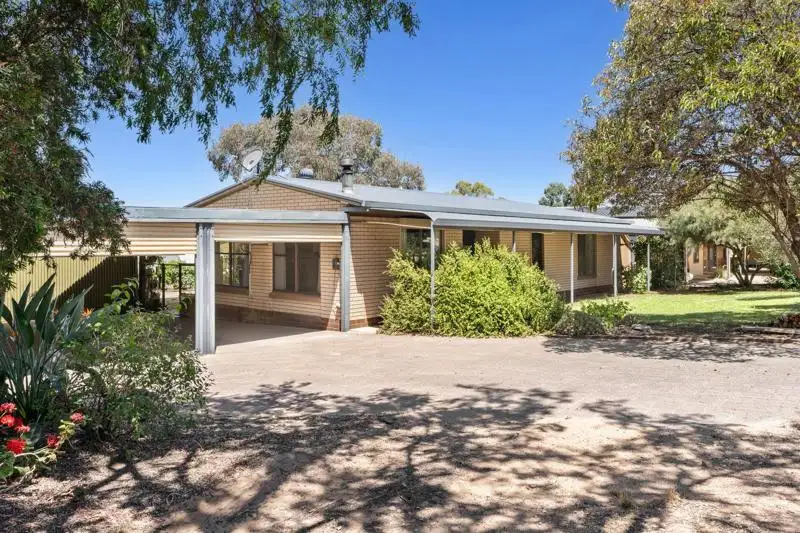


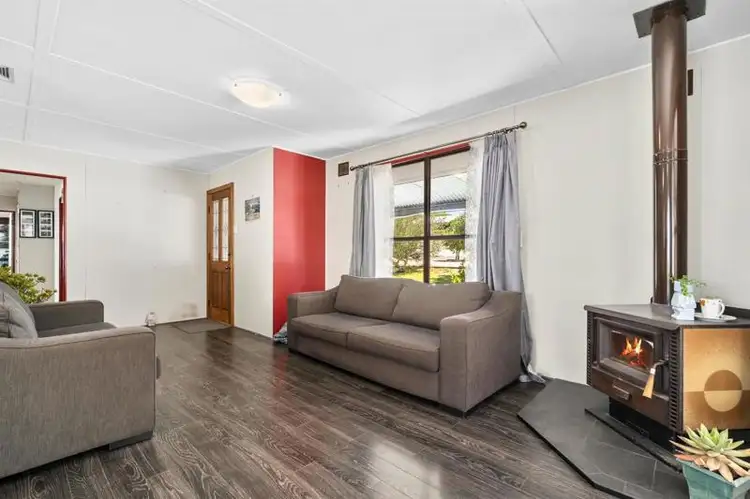
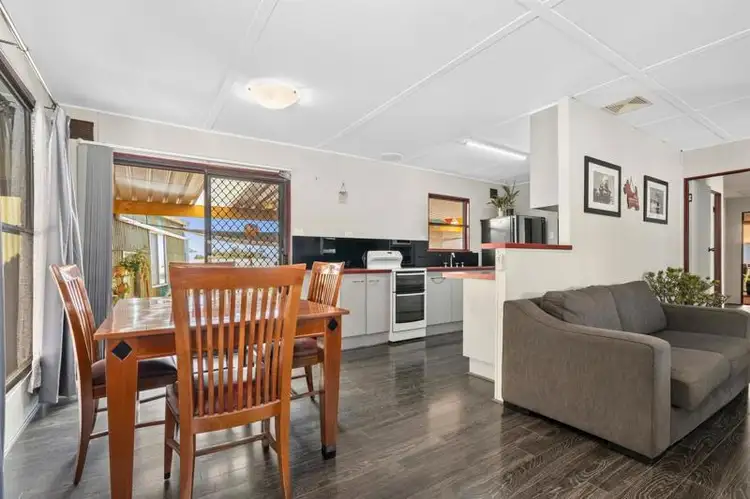
+13
Sold
42 Powell Street, Berri SA 5343
Copy address
Price Undisclosed
- 3Bed
- 2Bath
- 2 Car
- 990m²
House Sold on Mon 11 Dec, 2023
What's around Powell Street
House description
“A Gem of Property in a Great Location of Berri!”
Land details
Area: 990m²
Property video
Can't inspect the property in person? See what's inside in the video tour.
Interactive media & resources
What's around Powell Street
 View more
View more View more
View more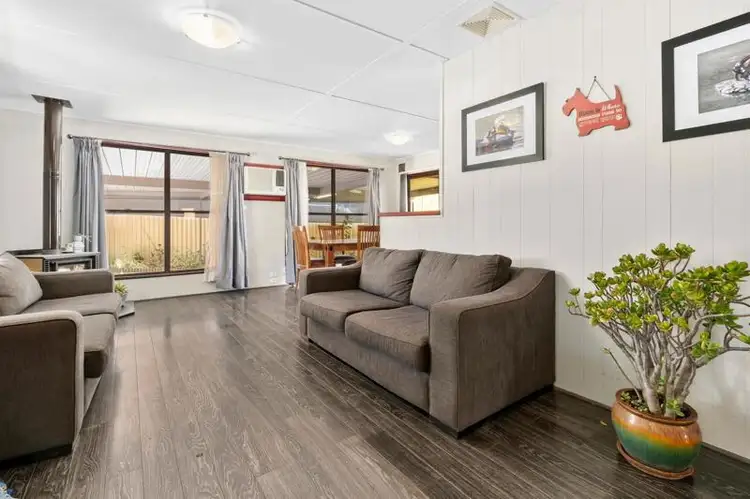 View more
View more View more
View moreContact the real estate agent

Jenny Bartlett
BH Partners
5(3 Reviews)
Send an enquiry
This property has been sold
But you can still contact the agent42 Powell Street, Berri SA 5343
Nearby schools in and around Berri, SA
Top reviews by locals of Berri, SA 5343
Discover what it's like to live in Berri before you inspect or move.
Discussions in Berri, SA
Wondering what the latest hot topics are in Berri, South Australia?
Similar Houses for sale in Berri, SA 5343
Properties for sale in nearby suburbs
Report Listing
