If contemporary convenience in a quiet, connected pocket sounds like your kind of life, 42 Regent Street is ready to deliver.
Built 2021, a rendered façade unfolds to a layout defined by flow. Timber-look floors and soaring 2.7m ceilings layer style throughout, wide entry hall unfolding to an open-plan living area made for day-to-day ease and effortless entertaining.
Overseen by a gourmet kitchen, stone-look benchtops and brick-stack subway tiling unite a suite of sparkling stainless-steel appliances, while a waterfall island keeps you connected to every conversation.
Sliding doors peel back to a rear yard that instantly secures its place as your alfresco epicentre. Wrapped in lush lawns and raised garden beds, whether it's long lunches with friends or simply soaking up the morning sun, this sanctuary runs seamlessly.
Upstairs, two bedrooms with built-in robes are set for your custom configuration. Serviced by a family bathroom that continues the calibre with bathtub, wall-hung vanity, and corner shower, it's a layout that can scale with you.
Thoughtful extras like a guest powder room, concealed European laundry, rainwater tank, secure garage, additional off-street park, and ducted reverse cycle A/C ensure comfort and convenience without compromise.
The location seals the deal - grab your morning coffee at Friend of Florence, explore the beloved local businesses along Winston Avenue, or perfect your backhand at Rozelle Reserve. Castle Plaza, Marion, Pasadena, and Mitcham Shopping Centres are also in close reach, while zoning for Unley High School and Edwardstown Primary School and quick 20-minute commute to the CBD make life easy.
An intuitive home in a location that speaks for itself - it's go time.
More to love:
• C2021 ultra-low maintenance Torrens titled home
• Single garage with automatic roller door and internal access
• Additional off-street park
• Samsung ducted, zoned reverse cycle air conditioning
• 2.7m ceilings
• Rainwater tank plumbed to laundry and guest powder room
• Timber laminate floors and plush carpets
• NBN ready
• Instant gas hot water service
• External remote blind to master bedroom
Specifications:
CT / 6234/135
Council / Mitcham
Zoning / SN
Built / 2020
Frontage / 6.45m
Council Rates / $1,451.50pa
Emergency Services Levy / $134.90pa
SA Water / $345.32pq
Estimated rental assessment $580 - $630per week/ Written rental assessment can be provided upon request
Nearby Schools / Edwardstown P.S, Forbes P.S, Colonel Light Gardens P.S, Westbourne Park P.S, Ascot Park P.S, Unley H.S, Springbank Secondary College, Hamilton Secondary College, Mitcham Girls H.S
Disclaimer: All information provided has been obtained from sources we believe to be accurate, however, we cannot guarantee the information is accurate and we accept no liability for any errors or omissions (including but not limited to a property's land size, floor plans and size, building age and condition). Interested parties should make their own enquiries and obtain their own legal and financial advice. Should this property be scheduled for auction, the Vendor's Statement may be inspected at any Harris Real Estate office for 3 consecutive business days immediately preceding the auction and at the auction for 30 minutes before it starts. RLA | 226409
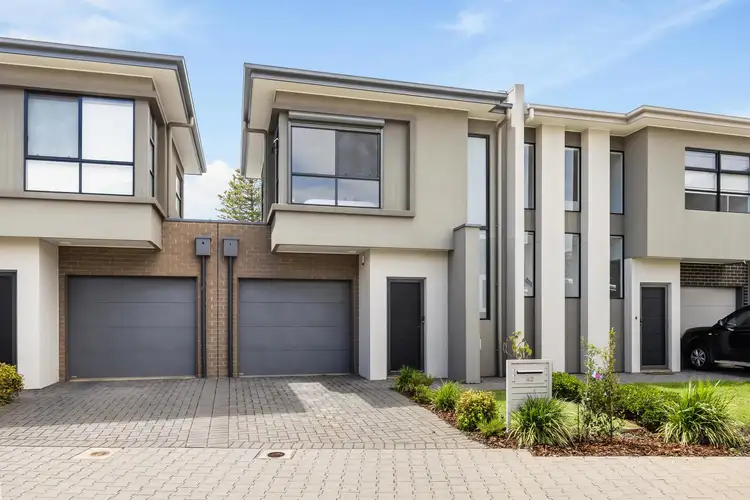
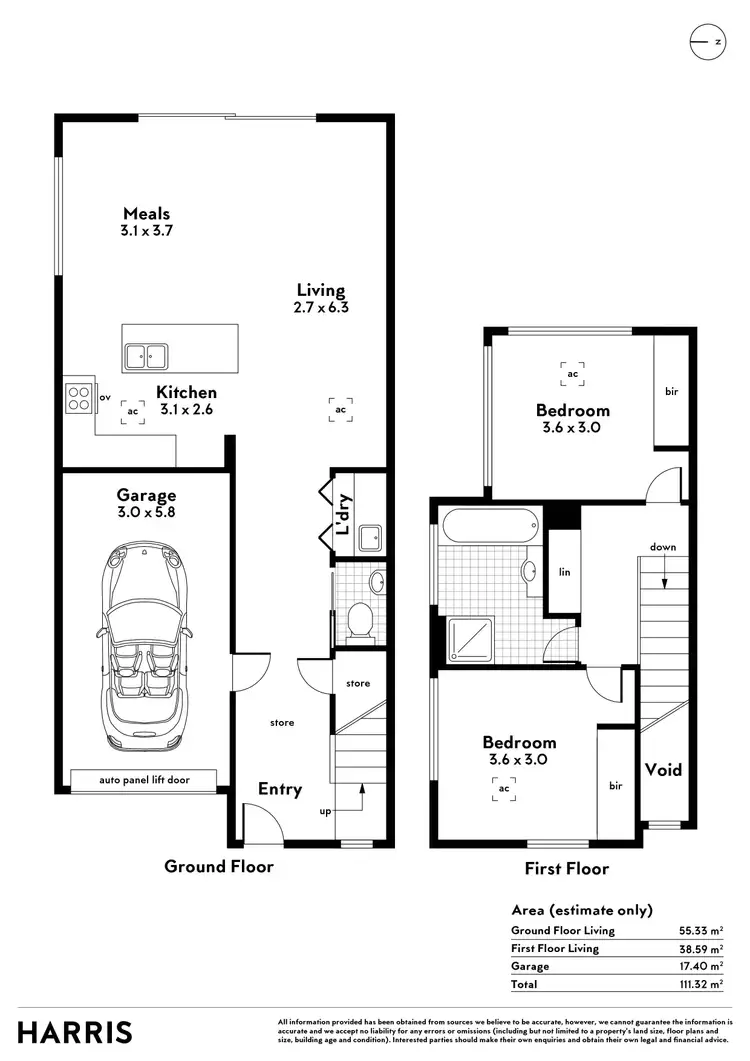
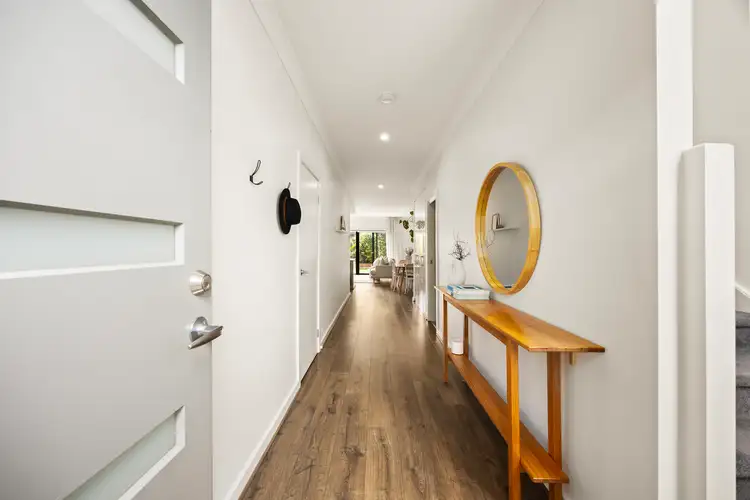
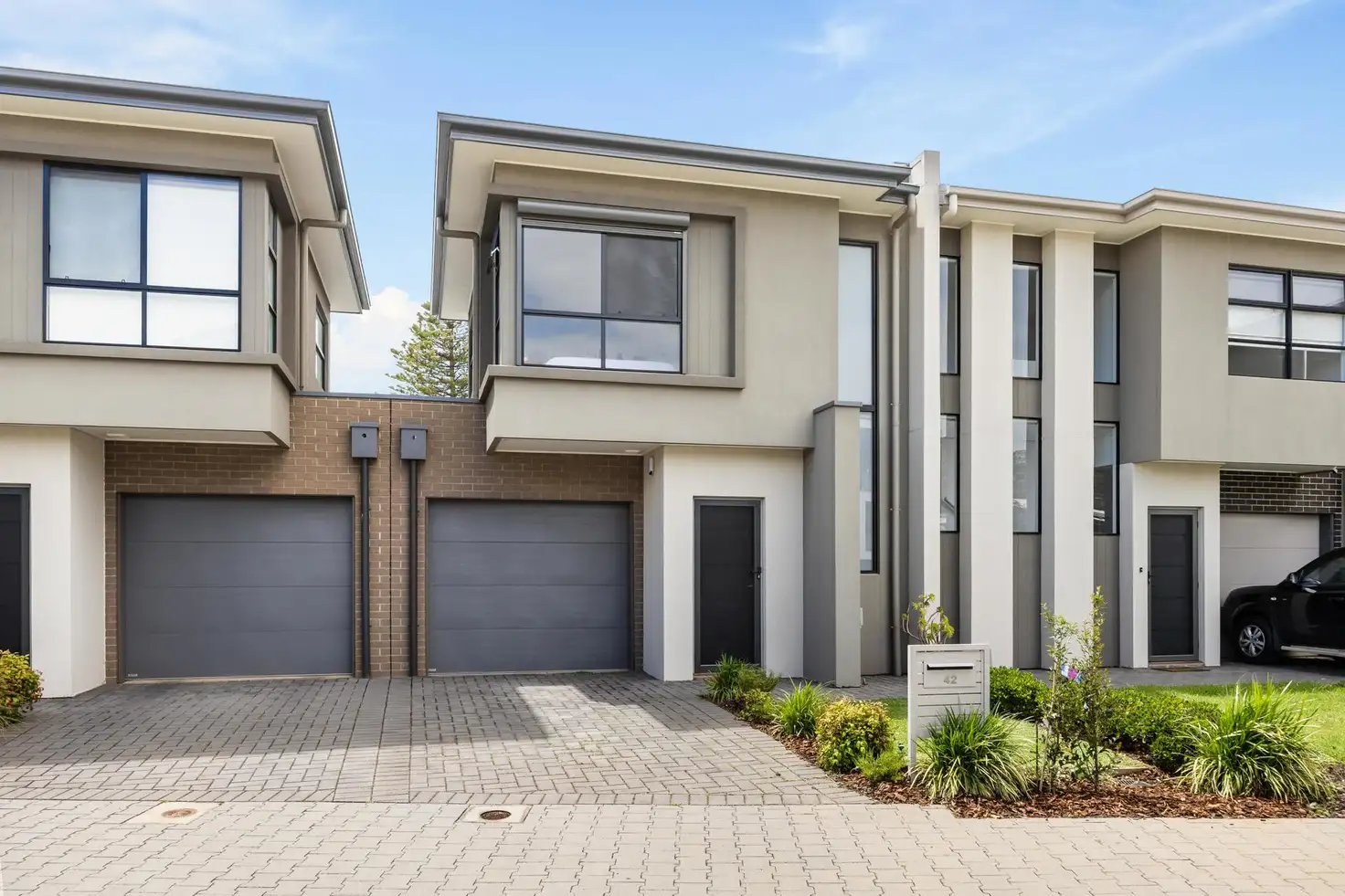


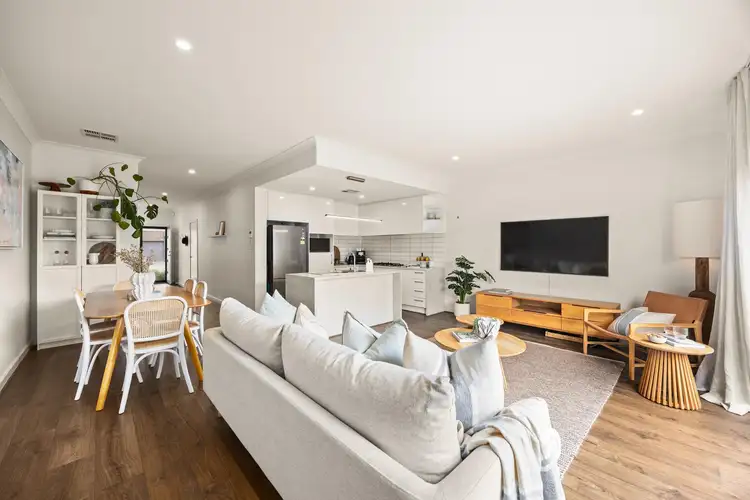
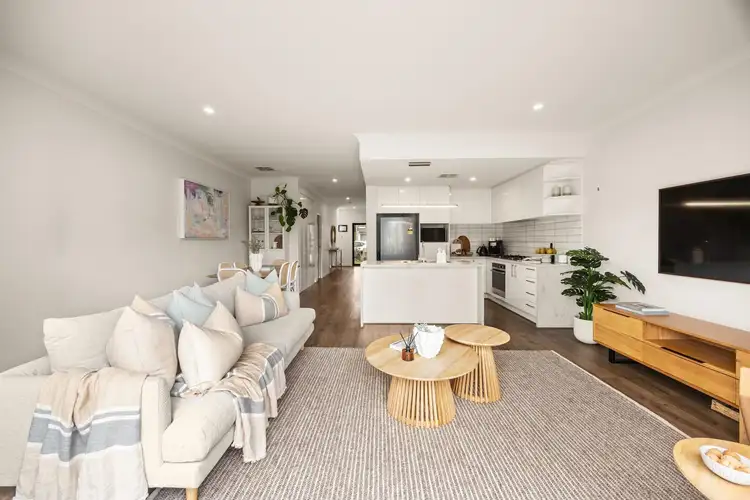
 View more
View more View more
View more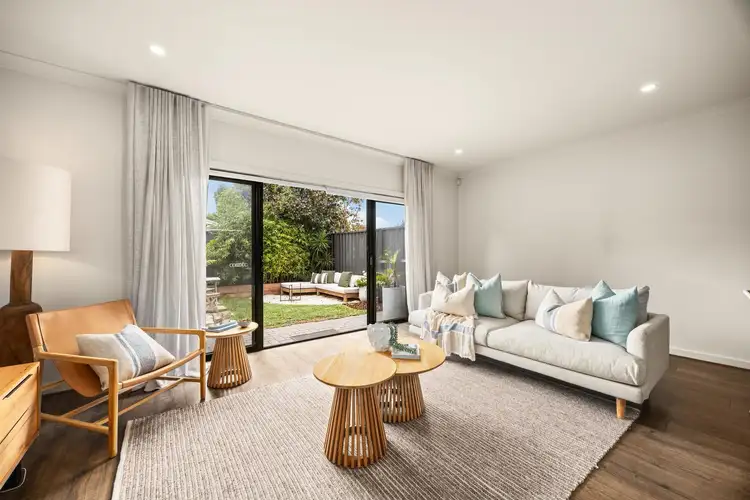 View more
View more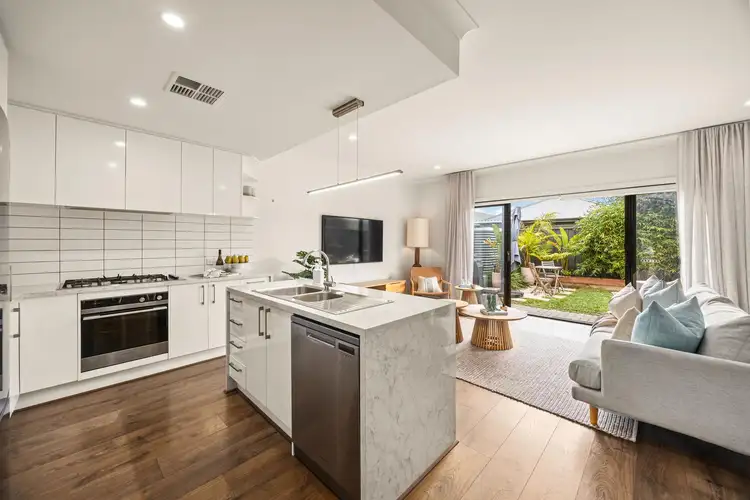 View more
View more
