One for the nature lovers with this "House on the Park"! 42 River Drive is a versatile 5-bedroom brick lowset boasting a mix of formal and casual internal living areas, gorgeous gardens of its own, and a prize location directly opposite Linear Park atop a substantial 770sqm (approx.) elevated block.
A smart layout makes the most of the sensational skyline of soaring gum trees across the road, with all the living areas – the kitchen too – taking in this tranquil leafy aspect through big picture windows; there's also a sweeping front verandah for enjoying shady morning cuppas or evening cocktails to a birdsong soundtrack.
While bill-busting additions like solar panels have been introduced over this beauty's lifespan, much of the interior décor is original '90s. If you wanted to, making your own ultra-modern mark here could be as easy as refitting the kitchen, family bathroom and master ensuite – all generous and perfectly functional spaces as they are – simply update to reflect your taste and needs (STCC).
A moment for the gardens because they are a treat, with stone and shrub-filled, tiered landscaping out the front and a big veggie patch, fruit trees and play-friendly open-air paved spaces out the back – and not an inch of lawn to be mowed!
Securing this incredible holding along River Drive is your ticket to sharing relaxing waterside strolls with the kids, birds and native wildlife, and, if you're up for it, 45-minute bike rides into town. Every other amenity is also nearby, with easy runs by car to Athelstone Primary, St Ignatius and Charles Campbell Colleges, along with vibrant local shopping hubs.
Features you'll love:
− Sprawling lowset with an array of living areas overlooking Linear Park, and scope to modernise further (STCC) with low-stress refurbishments
− Tiled open-plan casual living/family room/meals area beside the kitchen, one end with built-in display/storage unit
− A separate carpeted combined formal lounge and dining room
− Big kitchen space with original '90s décor: blue benchtops, reams of storage/display space, twin sink, dishwasher, gas cooker, wall-mounted oven – leave as is, or reimagine this generous space
− Master retreat with bay-window garden views, WIR and ensuite with shower
− 4 more bedrooms at hand (or split as 3 carpeted sleeping/1 hybrid floored study), 2 with BIRs, 1 with a slider to the garden
− Full-height tiled family bathroom with shower, tub and vanity, the WC next door
− Good size laundry with access to clothesline and linen press outside
− Ducted AC throughout with solar up top
− Solar system includes battery storage, which can ensure power continuity both day and night
− Stone-filled landscaping across a vast street frontage, garden beds down the side and a paved patio space out back surrounded by a veggie patch, fruit trees, and no-mow turf
− Auto entry double garage with roller door to backyard, off-street parks on paved drive
Location highlights:
− Linear Park literally across the road and tree-lined bike/walking paths for miles in each direction
− 200m walk to the playground
− 45-minute cycle along the Torrens to town or walk 10 to hail city-bound buses
− Fast 4 drive to Athelstone Shopping Centre, 5 to Newton Village & 13 to Westfield TTP
− Convenient access to Marryatville schools & Norwood International High school
− Zoned for Athelstone Primary and Charles Campbell College, or go private at St Ignatius' College
− Only 14km from town, 18 behind the wheel
Specifications:
CT / 5083/923
Council / Campbelltown
Zoning / GN
Built / 1991
Land / 770m2 (approx)
Council Rates / $2687.85pa
Emergency Services Levy / $205.65pa
SA Water / $245.76pq
Estimated rental assessment /$650 to $680 per week/ Written rental assessment can be provided upon request
Nearby Schools / Athelstone School, Paradise P.S, Thorndon Park P.S, Charles Campbell College, Dernancourt School
Disclaimer: All information provided has been obtained from sources we believe to be accurate, however, we cannot guarantee the information is accurate and we accept no liability for any errors or omissions (including but not limited to a property's land size, floor plans and size, building age and condition). Interested parties should make their own enquiries and obtain their own legal and financial advice. Should this property be scheduled for auction, the Vendor's Statement may be inspected at any Harris Real Estate office for 3 consecutive business days immediately preceding the auction and at the auction for 30 minutes before it starts. RLA | 226409
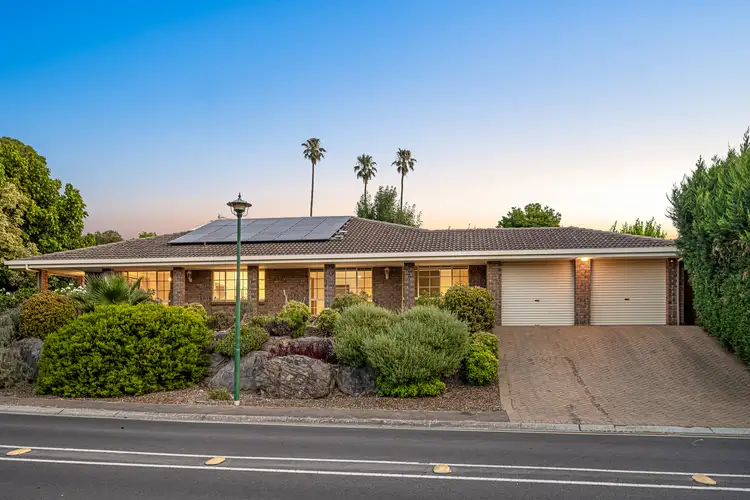
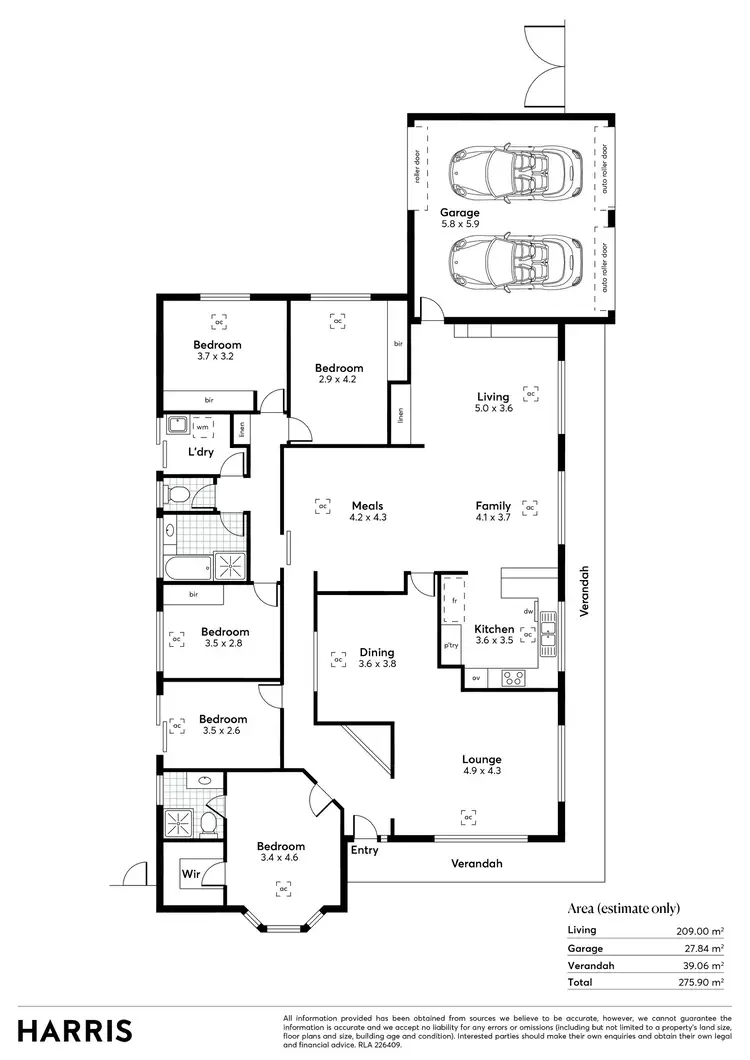
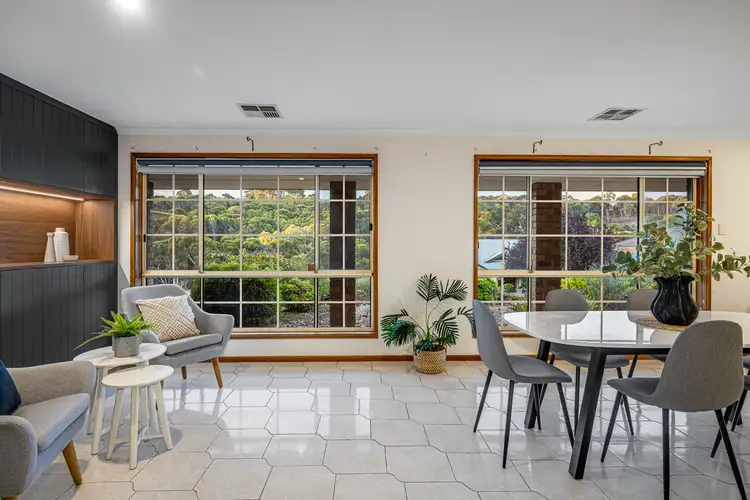
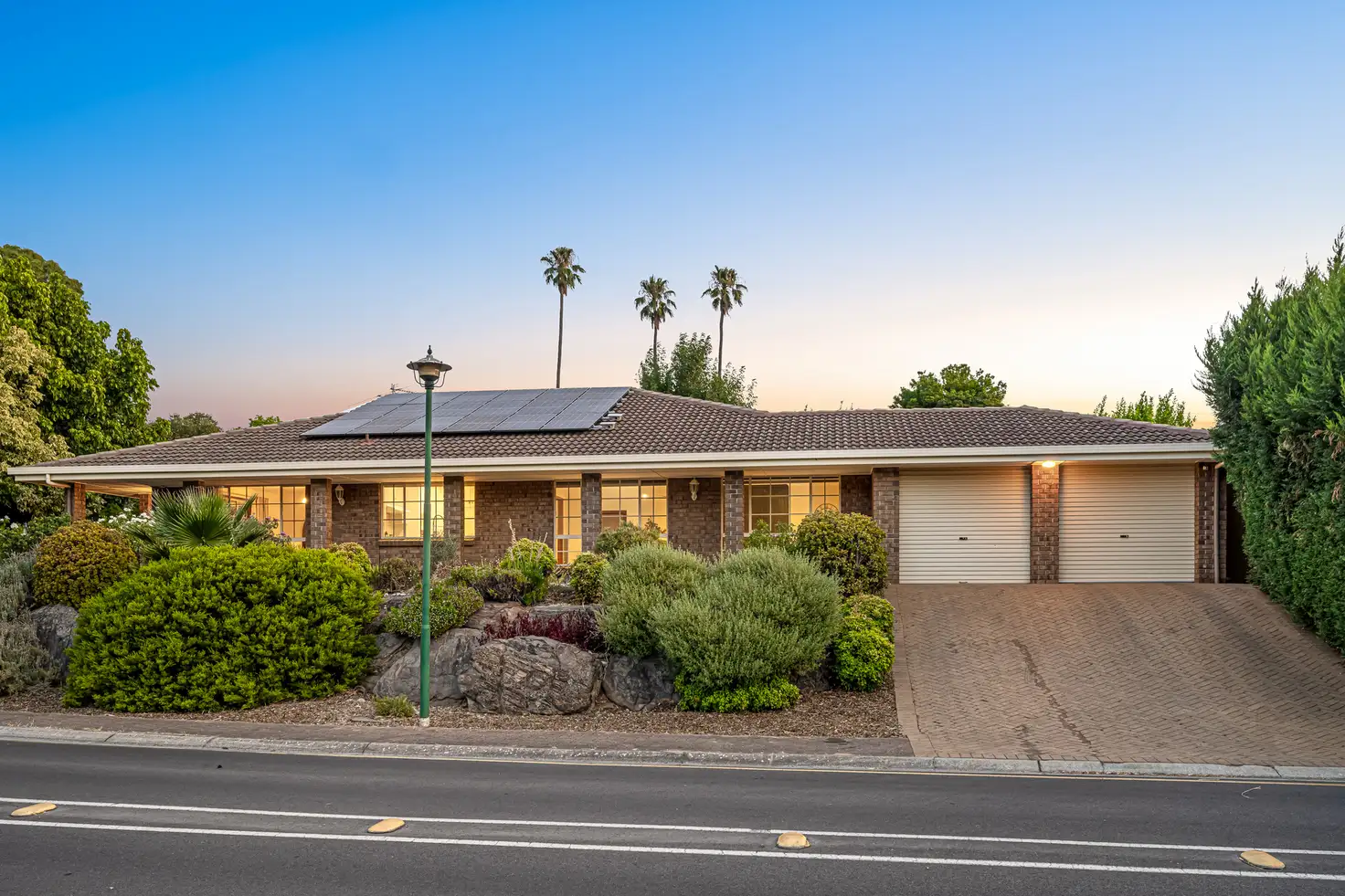


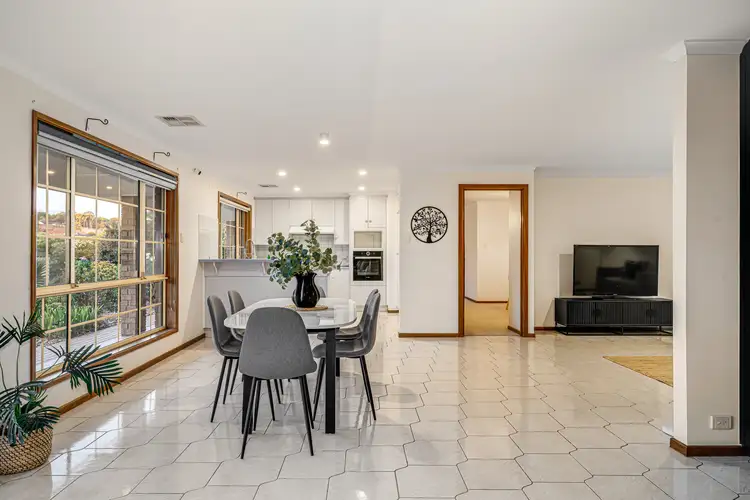
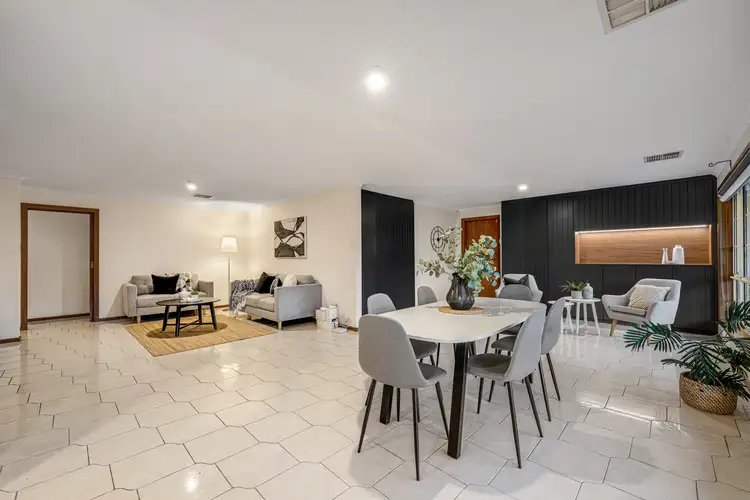
 View more
View more View more
View more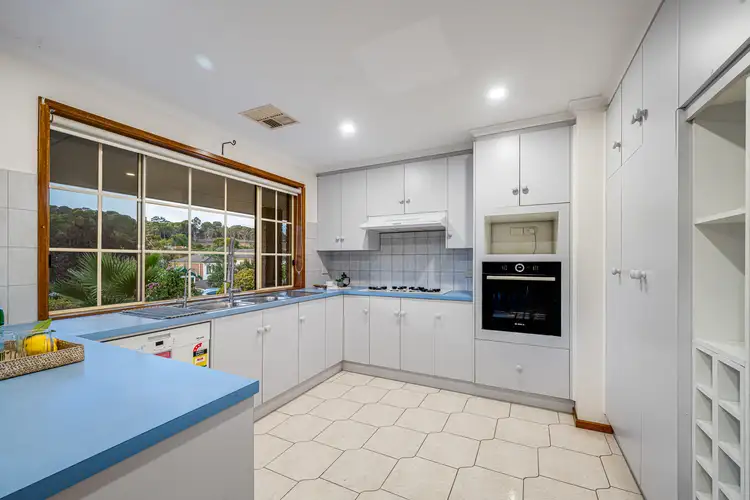 View more
View more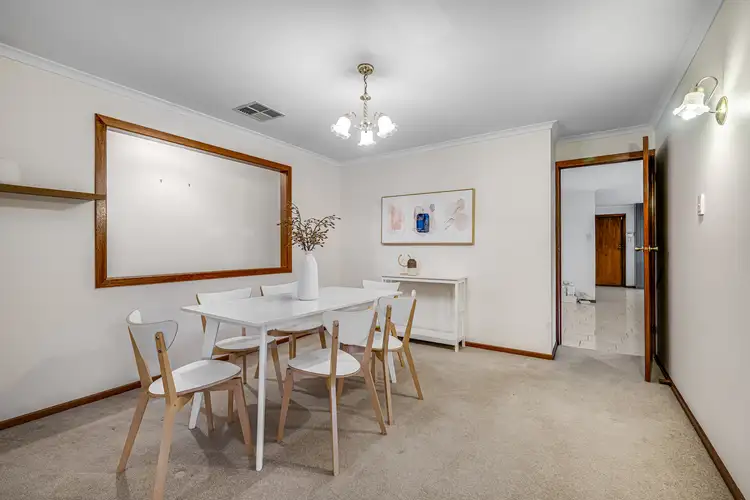 View more
View more
