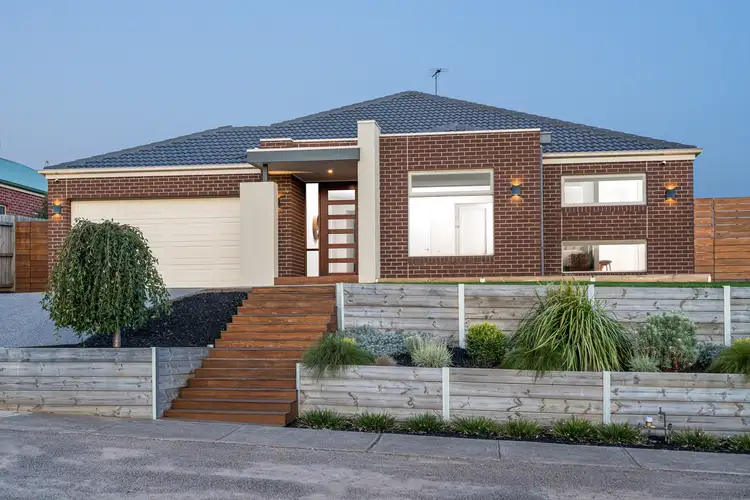Situated in a prized pocket of Bannockburn on 893m2 and boasting 37 squares under roof, this luxurious and immaculately maintained residence epitomizes a modern lifestyle with a country feel. Offering 3 spacious living zones, 4 generous bedrooms including a grand master suite, unparalleled outdoor entertainment space, room for a pool or extra shedding, and stunning views, this property deserves your attention.
Master Retreat: Indulge in the ultimate comfort with a huge master retreat featuring a walk-in robe, beautiful views over the neighbouring Bruce Creek, a large ensuite with a separate toilet, double vanity, bath, double shower, and stone benches, and space for a study/nursery area, creating a private oasis just for you.
Kitchen: Cook and entertain in style with a galley-style kitchen boasting a massive walk-in pantry, 900mm appliances, dishwasher, double sink, and stone benches. The kitchen overlooks the living and dining areas.
Living Zones: Featuring 3 distinct living areas, this is the ideal home for those wanting space for the whole family. Comprising a large front living, ideal for the kids, a central open-plan kitchen, living, and dining area for meals and family time, as well as an enormous 4.2m x 6.1m rumpus room at the rear of the property, with space for a full-sized pool table, or even a home theatre.
Bedrooms: Bedrooms 2, 3, and 4 are generously sized, each equipped with built-in robes, and serviced by a large central bathroom with bath, shower, and separate toilet.
Outdoors: The expansive concreted alfresco area is ideal for year-round entertaining and includes a beautiful built-in BBQ kitchenette with drinks fridge, stone benches, and under-bench cabinetry. The side lawn area is spacious and features a garden shed as well as considerable space for extra shedding (No vehicle access) or even a swimming pool (STCA).
Notable features include:
- Electric central heating and refrigerated cooling.
- 1550mm high ceilings throughout.
- Double garage with internal access.
- Recently painted throughout.
- Fully insulated internal and external walls.
Within walking distance to Bannockburn College (Prep-yr12), only a 2-minute drive or 10-minute stroll to the town centre, across the road from pristine walking and cycle tracks and offering a true lifestyle feel that is becoming more and more rare as Geelong continues to expand, this property offers a very exciting opportunity and is not to be missed. Call today to arrange your inspection.








 View more
View more View more
View more View more
View more View more
View more
