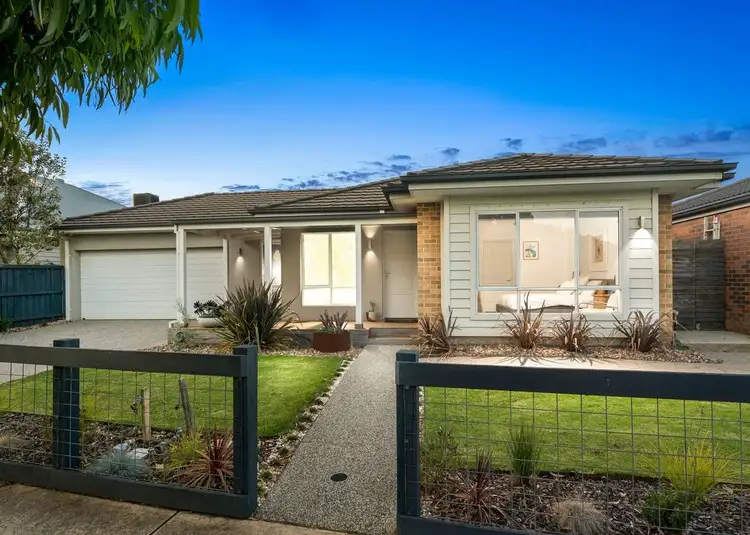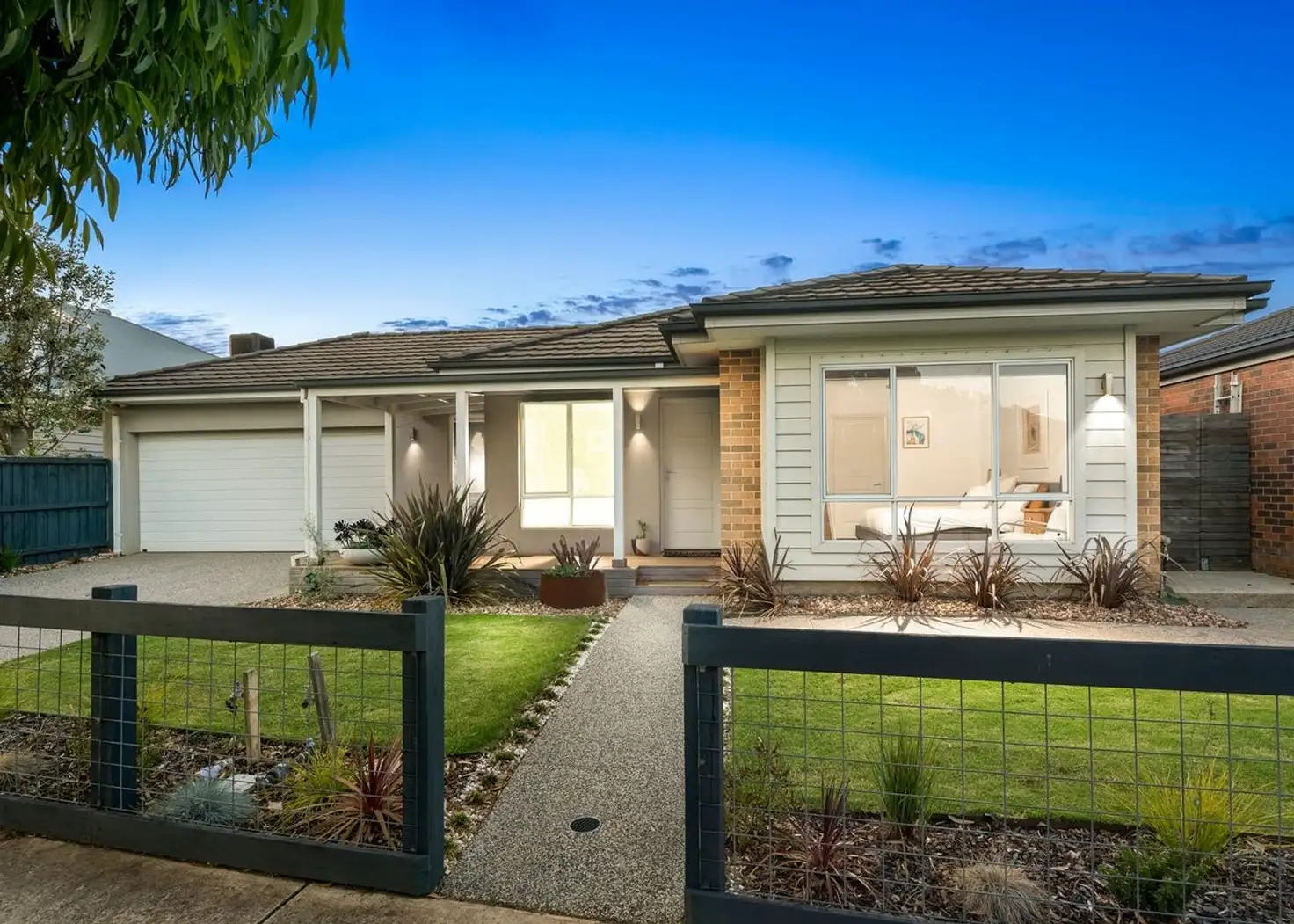SOLD OFF MARKET by Jade Carberry of First National Real Estate
At the heart of the home, the state-of-the-art kitchen serves as a focal point for both everyday living and entertaining. It boasts a stunning island bench with 40mm waterfall Caesarstone countertops, complemented by sleek white and timber-look cabinetry, ample bench space, and high-quality stainless steel appliances including a 900mm oven/rangehood and integrated dishwasher.
The home's layout is both versatile and filled with natural light. The expansive master suite includes an en-suite and a generous walk-in wardrobe, while the three additional bedrooms at the rear feature large built-in robes, stylish hybrid floorboards, and block-out blinds.
Designed to provide a seamless blend of formal and informal living spaces, the property includes a separate office space or study nook at the front, a theatre room with double doors and block-out blinds, and an open-plan family living and dining area that flows effortlessly from the kitchen.
Outdoor living is equally impressive with a sunny alfresco area and decked pergola, perfect for year-round entertaining. Two separate glass sliding doors ensure easy access and offer picturesque garden views from the kitchen, dining, and living areas. The exterior also features drive-through access from the double car garage, ideal for securely parking multiple vehicles, a caravan, trailer, or boat, amidst established trees and a low-maintenance garden.
Additional highlights of this property include hybrid floorboards, smart wired network points, split-system air conditioning, block-out blinds throughout, ducted heating, built-in cabinetry, a Bluetooth sprinkler system, and a fully-fitted laundry with external access. There is also a garden shed equipped with power.
Looking for a property like this in the prestigious township of Eynesbury?
Call Jade Carberry today 0424 929 727





