Price Undisclosed
4 Bed • 2 Bath • 3 Car • 998m²

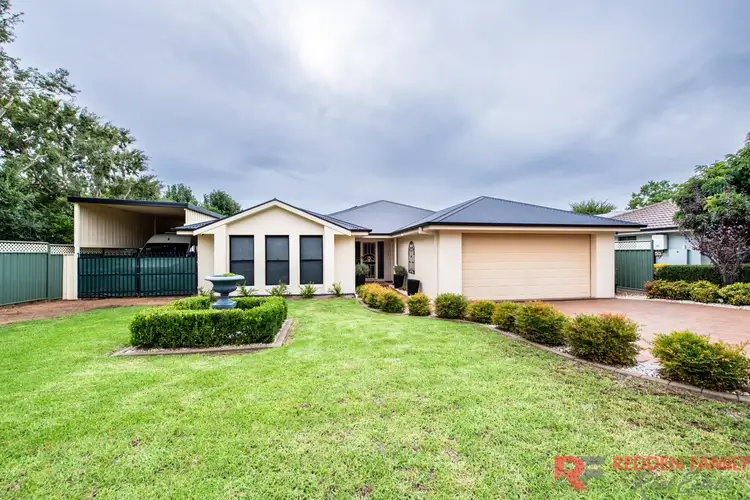
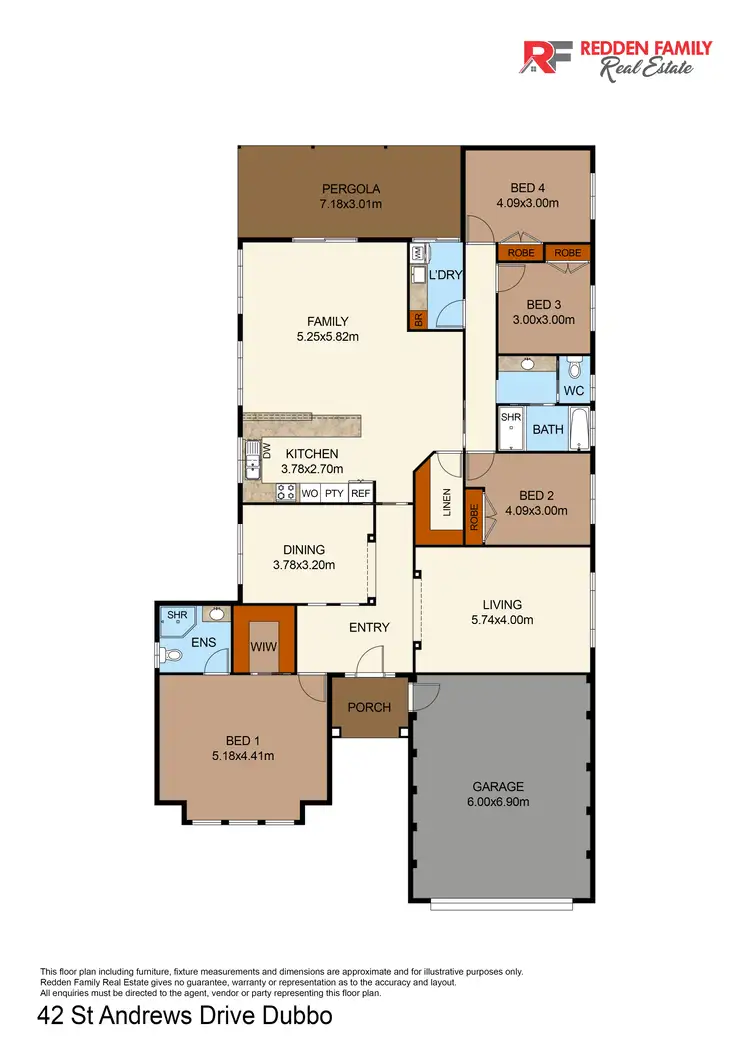
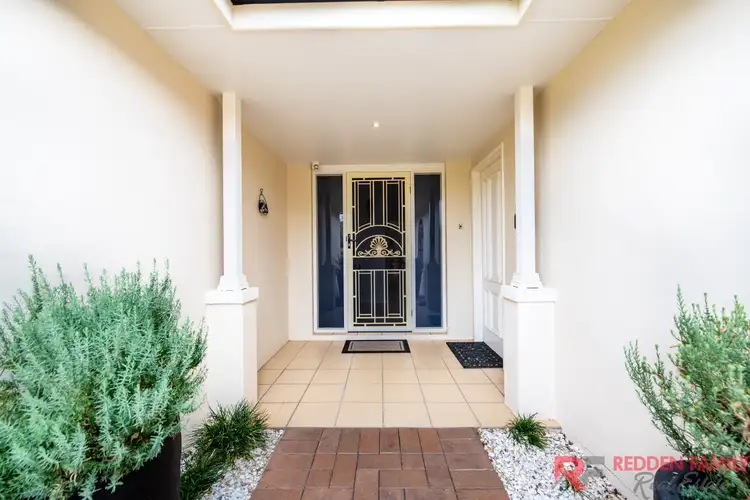
+24
Sold
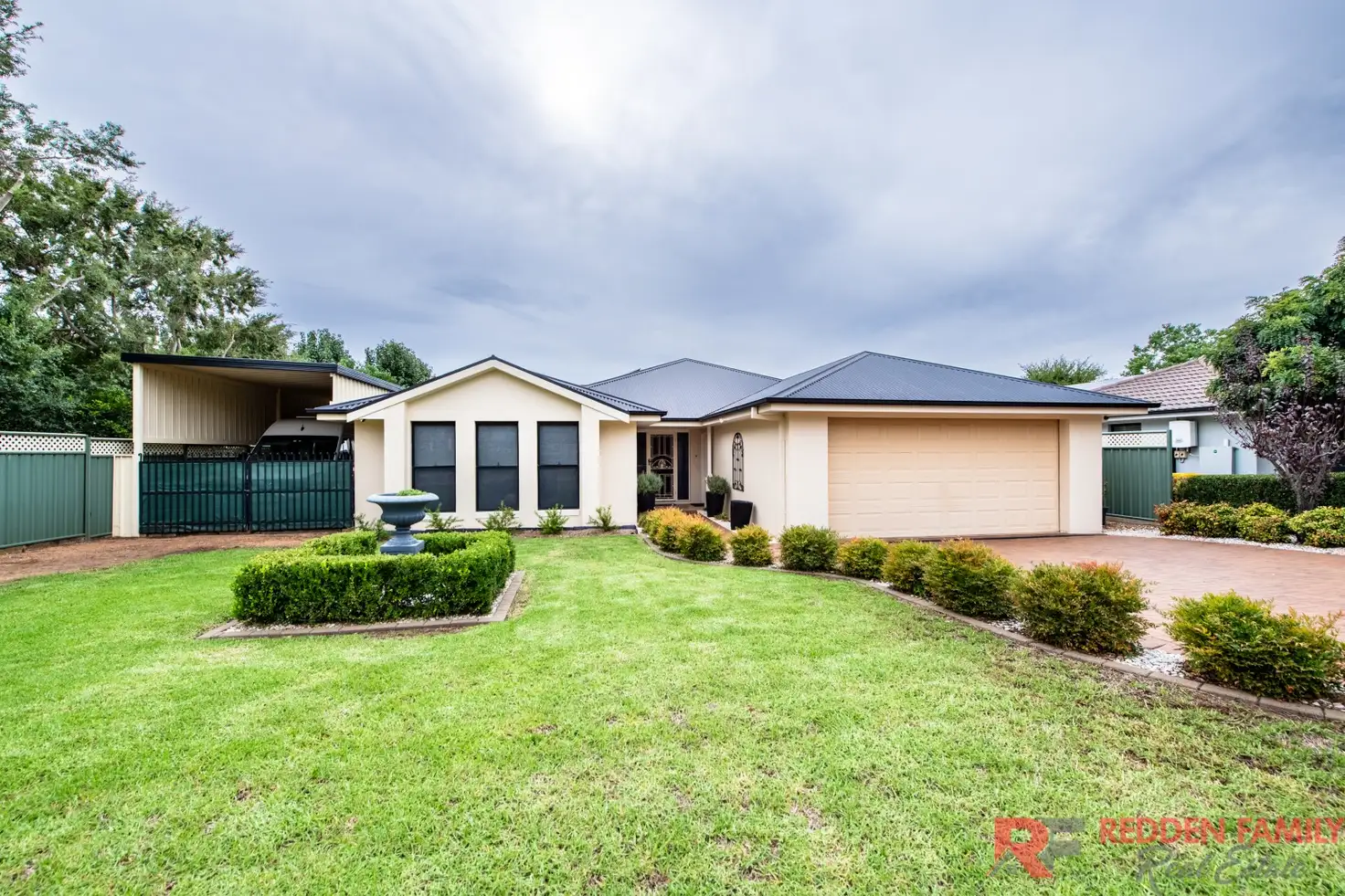


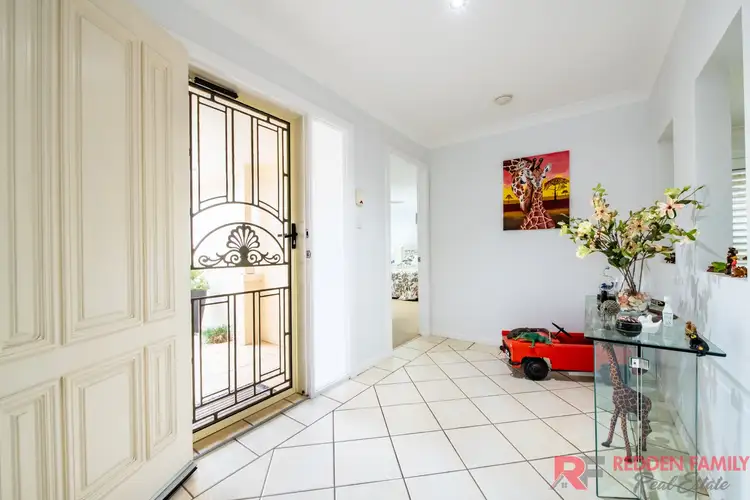
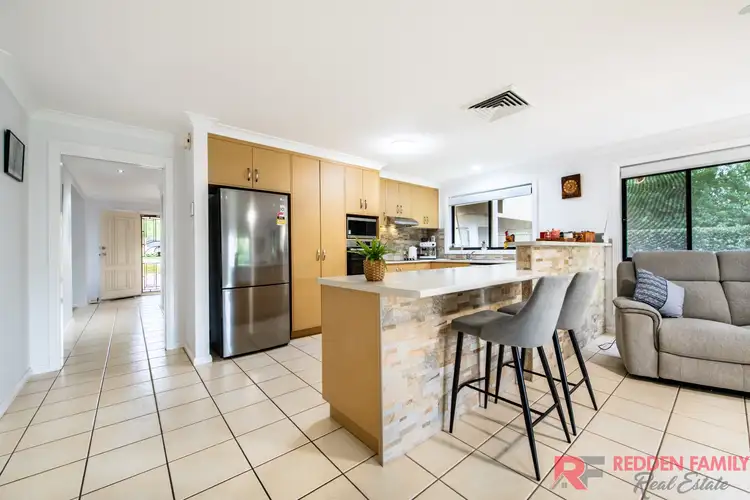
+22
Sold
42 Saint Andrews Drive, Dubbo NSW 2830
Copy address
Price Undisclosed
- 4Bed
- 2Bath
- 3 Car
- 998m²
House Sold on Wed 9 Jul, 2025
What's around Saint Andrews Drive

Love the location? Enquire now
House description
“Home Of Perfection!”
Property features
Other features
• Built by Brett Harvey Design in 2003 • 3 separate living areas • Large formal entrance • Spacious main bedroom nestled at the front of the home with walk in wardrobe and ensuite bathroom • All bedrooms are very spacious, have built-in wardrobes, ducted reverse cycle air conditioning and ceiling fans and also located away from living areas • Spacious and practical kitchen with quality electric appliances including Bosch wall oven and dishwasher, Westinghouse electric hot plates, laminate benchtops, plenty of storage cupboards and bench space including a breakfast bar and servery • Open plan kitchen, meals and family room • Separate living room and formal dining room which could easily be utilised as a rumpus room • Large 3-way bathroom • Laundry enjoys built-in stainless-steel tub and overhead and under bench cupboards plus a broom cupboard • Walk-in linen • All year-round comfort has been considered with ducted and zoned reverse cycle air conditioning, ceiling fans, gas point for alternate heating, electric hot water service and solar system • Huge 7m x 3m undercover and paved outdoor entertaining area with UV block-out blinds • Double lock up garage with auto door • Back to base alarm system (not utilised by current owner) • Formal hedging, established gardens and citrus trees • Automatic watering system • 3, 000 litre rainwater tank with pump and cover and two external rainwater taps • Handy to Delroy Park shopping centre, Schools, and paved picturesque walks to parks including the infamous duckpond and Dubbo Golf Club • Council rates - $3, 011.50 p.a. approx.., reverseCycleAirConMunicipality
Dubbo Regional CouncilBuilding details
Area: 278m²
Land details
Area: 998m²
Property video
Can't inspect the property in person? See what's inside in the video tour.
Interactive media & resources
What's around Saint Andrews Drive

Love the location? Enquire now
 View more
View more View more
View more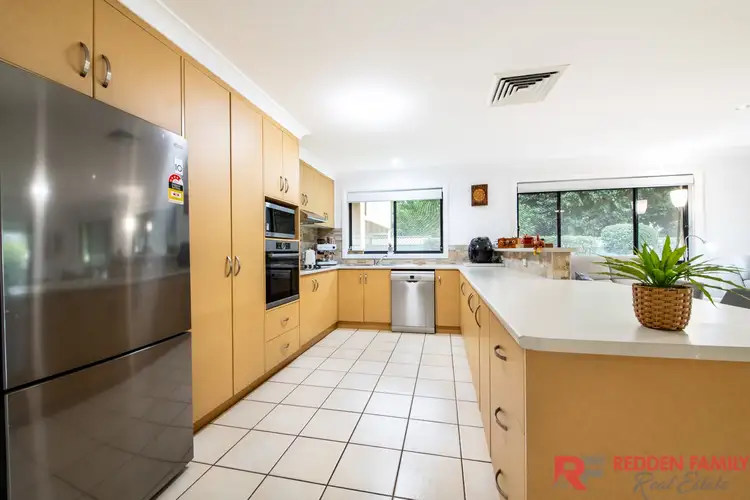 View more
View more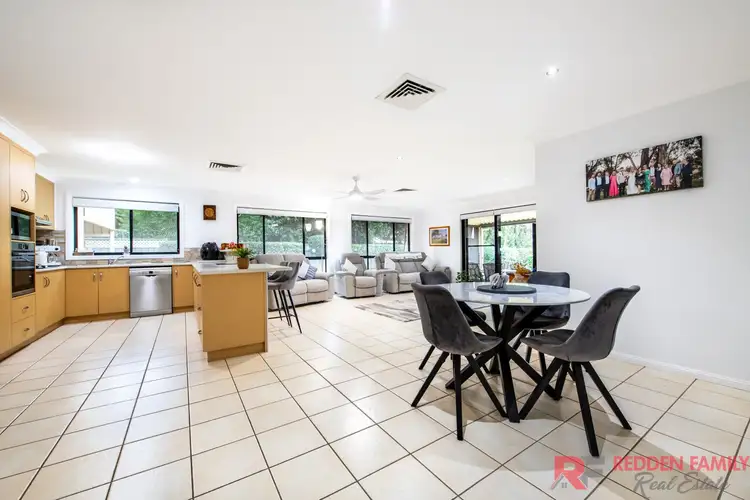 View more
View moreContact the real estate agent


Michael Redden
Redden Family Real Estate
0Not yet rated
"Michael began his Real Estate Career with a local Stock and Station agency in 1998 then worked ..." Read more
Send an enquiry
This property has been sold
But you can still contact the agent42 Saint Andrews Drive, Dubbo NSW 2830
Agency profile
Nearby schools in and around Dubbo, NSW
Top reviews by locals of Dubbo, NSW 2830
Discover what it's like to live in Dubbo before you inspect or move.
Discussions in Dubbo, NSW
Wondering what the latest hot topics are in Dubbo, New South Wales?
Other properties from Redden Family Real Estate
Properties for sale in nearby suburbs
Report Listing


