What we love
Encompassing the true feeling of luxury family living is this stunning 5 bedroom 2 bathroom executive entertainer that spans two spacious levels and has been spectacularly-inspired for contemporary family living in the form of "The Harlow" design by Broadway Homes. Be the star of every social gathering here, with a modern aesthetic and super-generous room sizes complementing high-quality modern fixtures and fittings throughout. Nestled in the picturesque Princeton Private Estate lakes and parklands with quality homes and close to top schools, the new Roselea Shopping Centre, public transport, the freeway, Main Street cafe and restaurant strip and so much more. In cycling proximity to the city, coast and new-look Karrinyup Shopping Centre, this exemplary abode really does find itself conveniently in the most perfect of positions. The wow-factor well and truly applies as far as this one is concerned.
What to know
Beyond a striking double-door entrance lies a large foyer with glass staircase and amazing Spotted Gum wood floor. The huge king-sized master-bedroom suite boasts a massive walk-in wardrobe and a spacious fully-tiled ensuite bathroom - ceiling-mounted and wall-mounted showerheads, heat lamps, "his and hers" twin stone vanities, powder-room access and all.
A premium gold class theatre experience awaits, featuring double cavity privacy sliders, a starlight ceiling with integrated audio speakers for surround sound, roller shutter window for complete darkness.
On the ground floor there's also an under-stair storeroom, a linen press, a well-equipped laundry (with a stone vanity, over-head and under-bench storage and access to the side drying courtyard) It all precedes a sunken open-plan family, dining and kitchen area with sparkling stone bench tops, a breakfast bar for casual meals, sleek white soft-closing drawers/cabinetry, double AEG oven combinations, a stainless-steel Asko dishwasher, fridge plumbing and more.
Two sets of sliding-stacker doors reveal both the shimmering heated below-ground swimming pool and an awesome outdoor alfresco-entertaining area with remote-controlled cafe blinds, a fan and a full stone kitchen - headlined by a Ferguson commercial grade all stainless-steel gas barbecue and a double-door Rhino drinks fridge and rangehood.
Upstairs, a fantastic separation in the floor plan allows the kids to have their own huge retreat/entertaining area with a built-in desk-come-two-person work station. There are three extra-large bedrooms up here complete with full-height built-in robes, ceiling fans and App controlled roller shutters. A massive fifth bedroom provides space for either a home office, gym or 2nd Master bedroom with a fan and full-height built-in robes also, a giant walk-in linen press/storeroom and a fully tiled main bathroom with a bathtub.
Separate fully tiled powder rooms on both levels. Smart-home App access to a 6.5kW solar power-panel system (with a 5kW Fronius inverter), security-alarm system, ducted and zoned reverse-cycle air-conditioning (eight zones), electric roller shutters, five CCTV security cameras. The entire home has hard-wired gigabit networking throughout with 24port switch connected to high speed internet (FTTP available in the area). LED down lights, tinted rear windows, extra-thick window glass throughout, a gas hot-water system, front and back reticulated gardens and secure pin-code access to the side gate and rear garage-backyard linking door. Come and see for yourself you won't regret it.
Who to talk to
To find out more about this property you can contact agents Brad & Joshua Hardingham on B 0419 345 400 / J 0488 345 402.
Three separate living zones
Outdoor alfresco and BBQ
Heated pool
Generous storage throughout
Solar-power panels
Extra-large and extra-wide double garage with shopper
501sqm (approx.) block with an approximate 16.7-metre frontage
Original owners of the home since it was built in 2015 are now ready to sell after many happy years
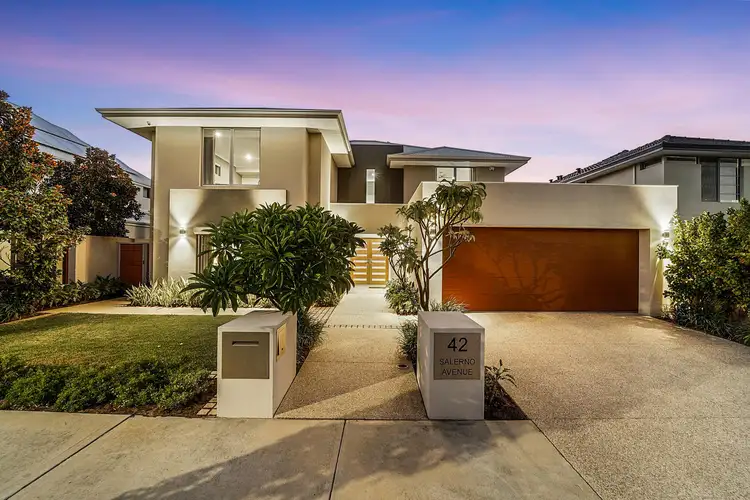
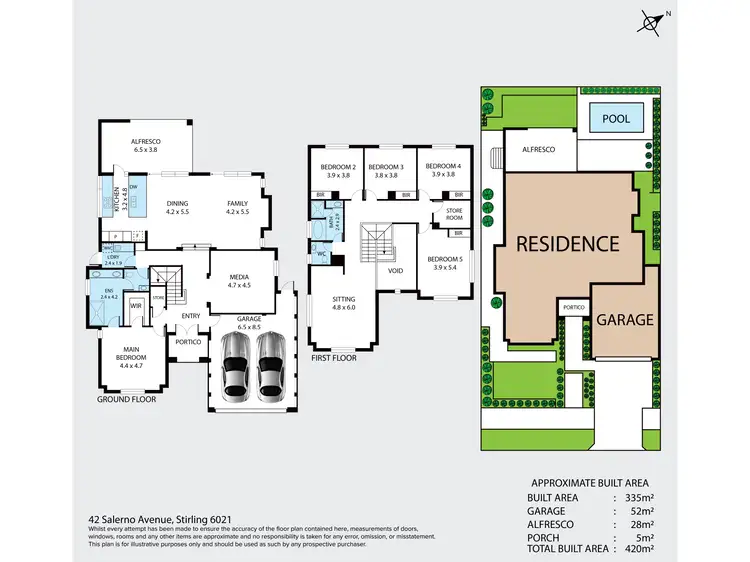
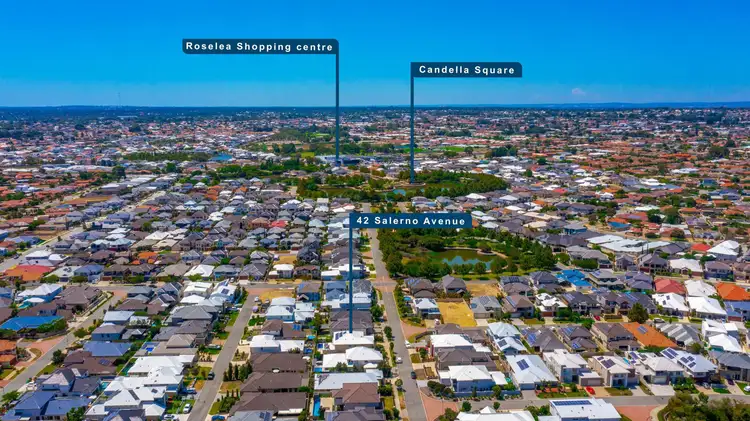
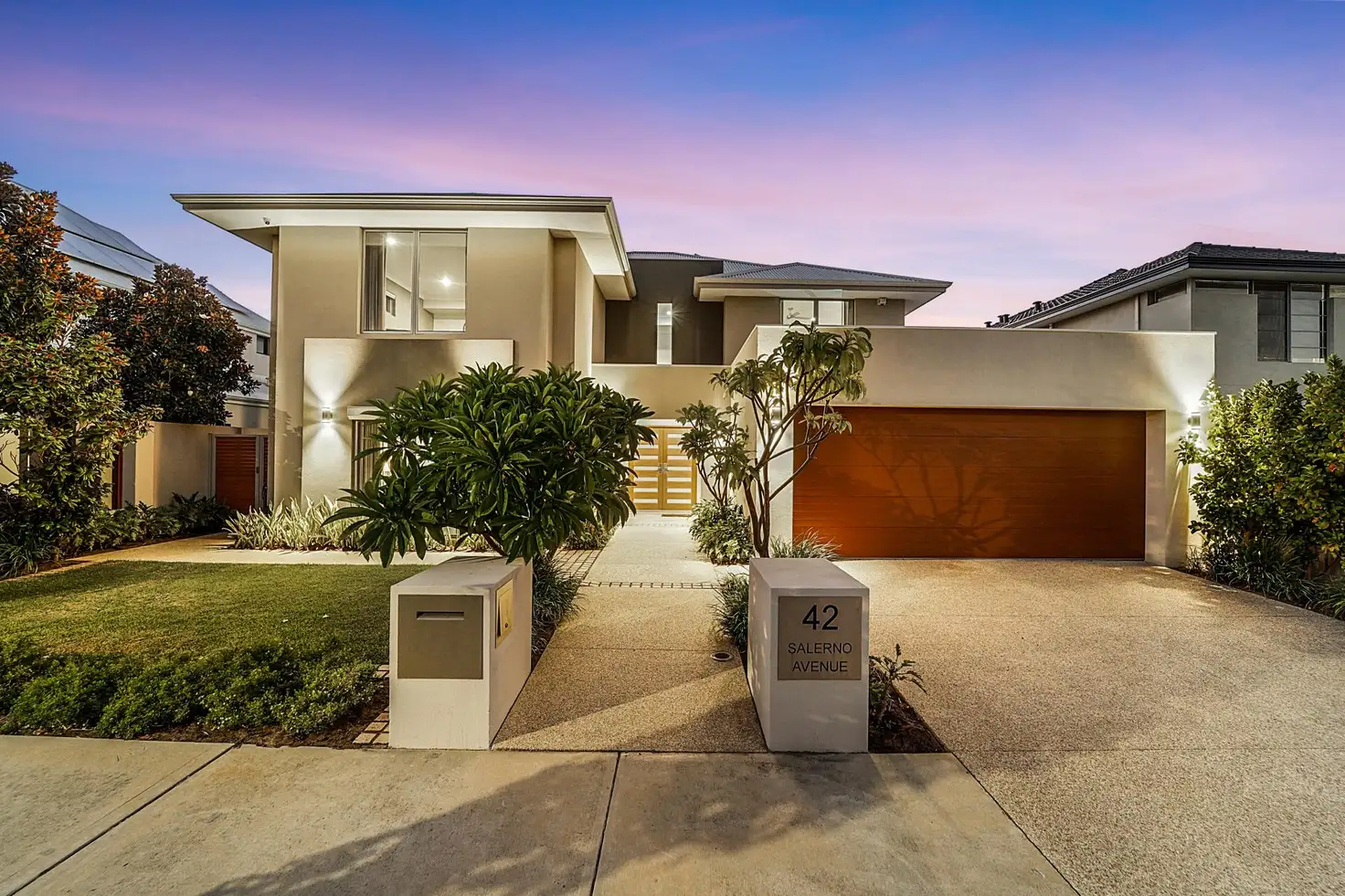


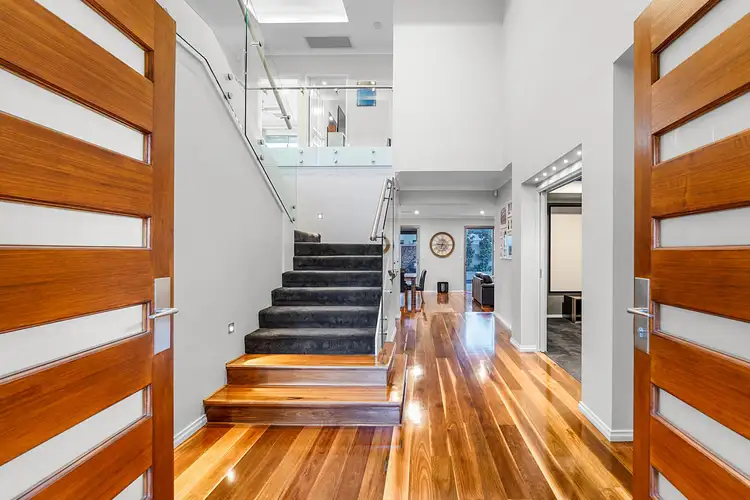
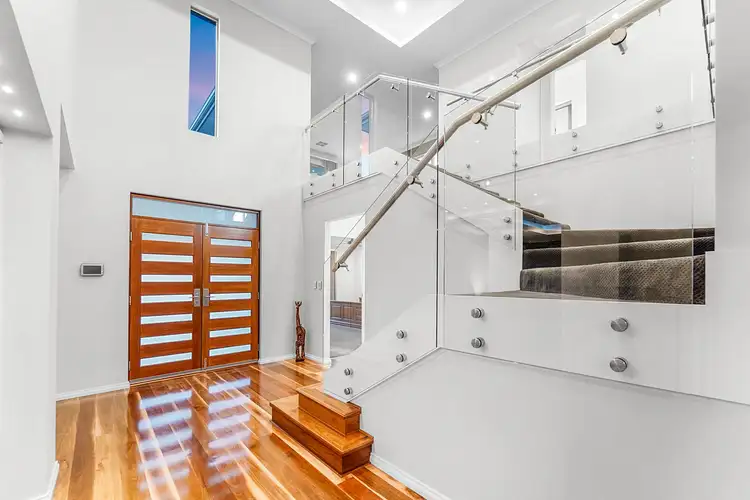
 View more
View more View more
View more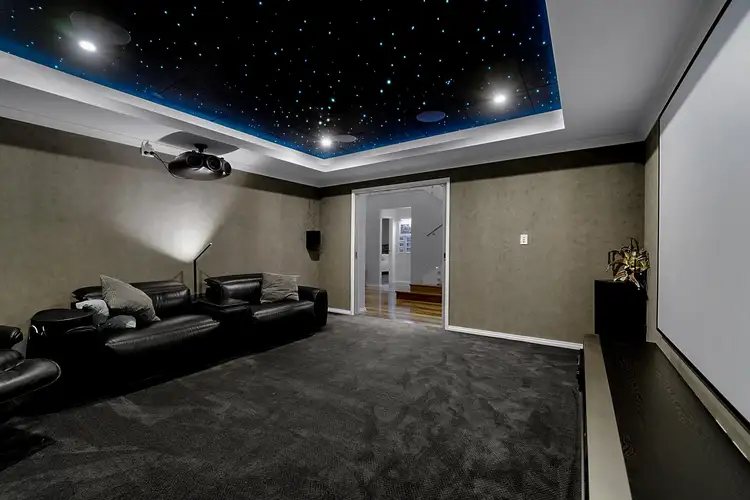 View more
View more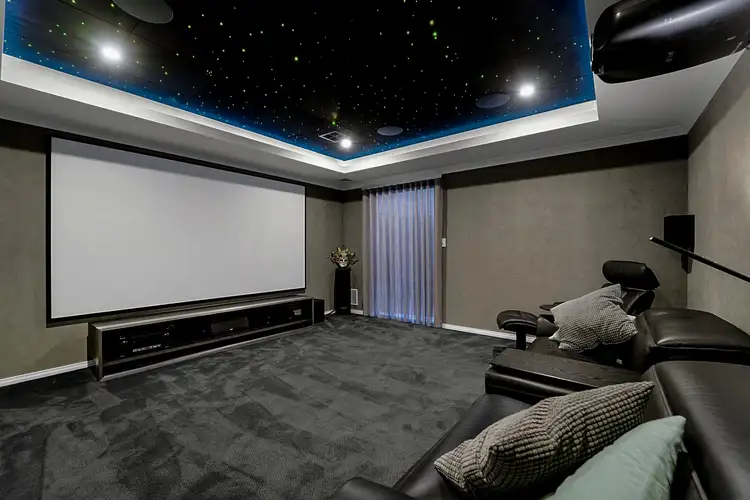 View more
View more
