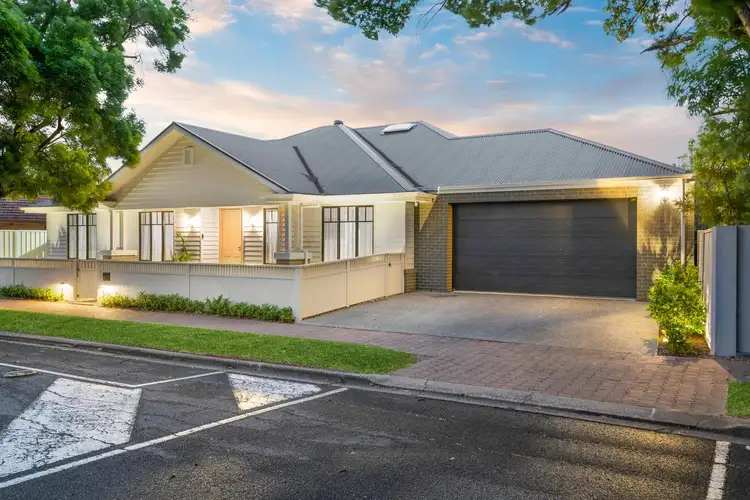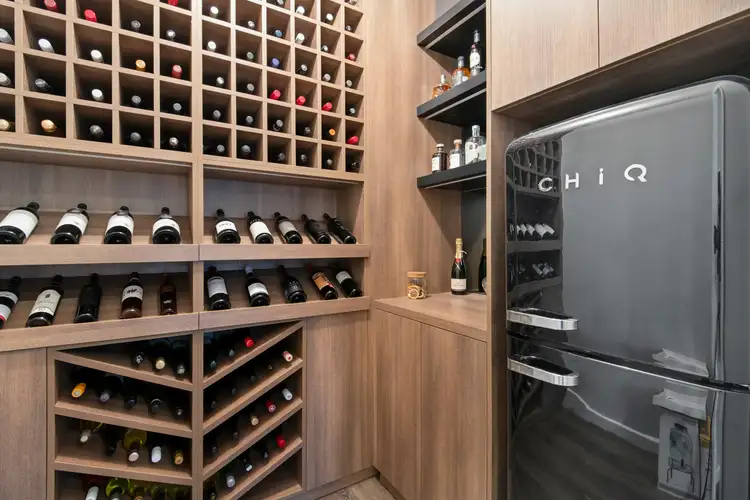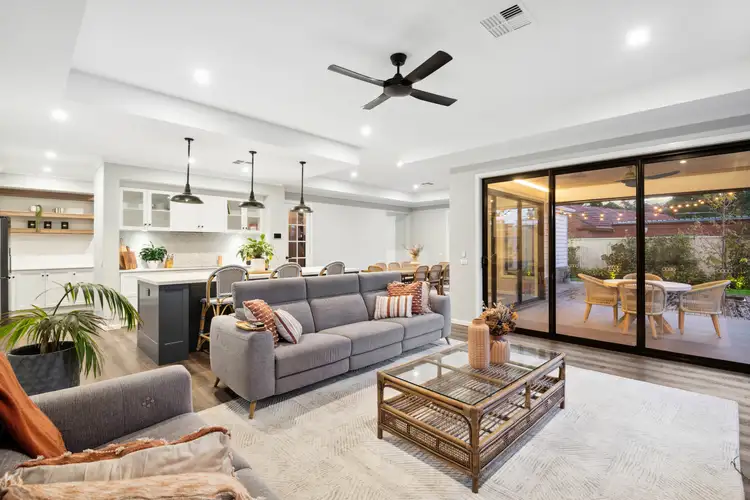Best Offer By 15th of November (USP)
Perfectly positioned between the city and the sea, this striking family residence constructed by award winning builder, Metricon Homes has been built to the highest of quality and boasts an incredibly functional, single level floorplan for the whole family to enjoy.
Set upon an impressive 707m2 of land and boasting over 300m2 of living space, the immaculate residence provides the highly sought after, low-maintenance, coastal lifestyle whilst providing the perfect amount of space for the growing or established family.
You will be impressed with the home's modern, neutral décor, high quality fixtures and fittings, abundance of natural light, spacious, flexible floorplan and seamless indoor/outdoor living.
Comprising of an open plan living and dining area bathed in natural light, chefs kitchen with quality appliances, large island benchtop and walk in pantry, formal lounge room with study nook at the front of the home, master suite with his and hers walk-in wardrobes and ensuite plus two generously sized bedrooms. Step outside to the undercover outdoor entertaining area flowing seamlessly out to the outdoor deck, an ideal space for hosting friends and family for BBQ's and alfresco dining and the low maintenance yet spacious yard provides ample room for kids and pets.
Key Features:
- Luxurious open plan kitchen, living and dining area flowing seamlessly to the undercover outdoor entertaining area
- Striking chefs kitchen compete with quality appliances, induction cooktop, large island bench with seating and walk through pantry offering ample storage space
- Wine cellar adjacent to the kitchen with the space to hold over 100 bottles of wine
- Large open plan living and dining area adjacent to the kitchen with gas fireplace, ceiling fan and glass sliding doors out to the undercover entertaining area
- Large formal lounge room near the front of the house with study nook and ceiling fan
- Deluxe master suite complete with his and hers walk in robe, ceiling fan and ensuite with bath, shower, double vanity, separate toilet and underfloor heating
- Two additional bedrooms, both generous in size and include ceiling fans – bedroom two includes built in robe
- Central family bathroom with bath, shower, vanity and toilet
- Additional powder room for guests
- Laundry room with ample storage space and direct external access
- Undercover entertaining area flowing to the outdoor deck and well-manicured, low maintenance garden
- Large, grassed area perfect for kids and pets + perhaps the addition of a pool
- Secure double garage with automatic roller door, direct external and internal access
- Ducted reverse cycle air conditioning throughout
- Video intercom
Set in a fantastic location between the city and the sea you can take a peaceful walk to the picturesque Patawalonga River or the reserves and playgrounds nearby, including at the end of your street. Make the easy commute into the city with plenty of public transport within walking distance or take a short stroll and experience the trendy cafes, restaurants and vibrant local shops along the cosmopolitan Jetty Road and Glenelg Beach. Within proximity to quality schools such as Immanuel College & St Leonards Primary - this is a true family location.
Specifications:
Year Built / 2020
Land Size / 707 m2
Council / City of Holdfast Bay
Council Rates / $727 PQ
All information provided has been obtained from sources we believe to be accurate, however, we cannot guarantee the information is accurate and we accept no liability for any errors or omissions (including but not limited to a property's land size, floor plans and size, building age and condition) Interested parties should make their own enquiries and obtain their own legal advice. RLA 254416








 View more
View more View more
View more View more
View more View more
View more
