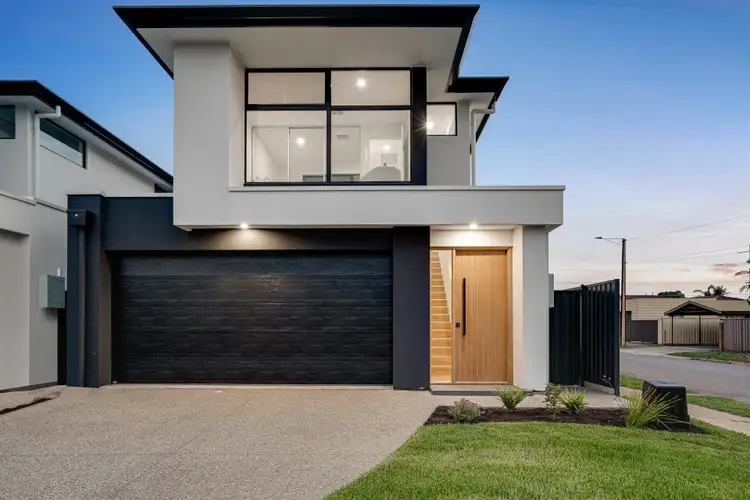Ray White Norwood is proud to exclusively offer this incredible new offering in the seaside suburb of Fulham Gardens, a home for the modern entertainer, fit with multiple living zones and a master suite on both of its light-soaked levels.
Sitting pretty on a tidy corner block, this brand new build breathes new life into a cosy, well established West Adelaide suburb, perfectly position for convenient access to various public and private schools, as well as shopping centres, golf courses, beaches, cafes and restaurants.
Upon entry, it is immediately evident design, structure and layout has been carefully considered for 42 Shelley Avenue. This home truly breathes natural light, with elements of timber, stone and soft downlighting only further adding to its remarkable design.
Downstairs plays host to a spacious carpeted master bedroom fit for the heads of the house, with a walk-in wardrobe and fully tiled ensuite. Adjacent is an additional powder room purpose built for visiting guests and a large laundry with plumbed and electrical provision for a washing machine and dryer, as well as sliding glass doors with access to the rear..
Bringing an extra layer of privacy with internal access from the secure automatic roller door garage, the large open plan living space positioned at the rear of the lower level boasts a seamless, flow on affect from the kitchen, to the dining and living rooms creating the ultimate entertainers paradise. Swoon over the stone island bench centred in the heart of the kitchen with provisions for bar seating and the butlers pantry, with additional stone bench space and storage, to hide away additional appliances or the dinner party dishes for tomorrow. Elongated windows for backsplash only amplifies this bright and airy space further while cooking at the Euro gas stove and oven.
Sliding glass doors can open this space up furthermore expanding out into an enclosed, tiled alfresco dining area with outdoor kitchen including a sink, Euro BBQ and soft downlighting that leads directly out into the low maintenance rear garden.
Up the timber staircase be greeted by warm carpeted flooring throughout the entire upper level. Here stands three additional bedrooms, one of which could easily be considered a second master with large built in wardrobes, a balcony overlooking neighbouring Shelley Reserve and an ensuite. A cosy rumpus room and fully tiled main bathroom are also situated upstairs proving that this home has truly utilised the 300sqm block to its full potential, providing everything a thriving family could need.
Relish in the various leisurely offerings such as the Linear Park Trail and follow the River Torrens by foot or by bike all the way into the city and soak in the peaceful, coastal lifestyle that Fulham Gardens offers and be spoilt for choice on where to retrieve your daily necessities with Fulham Gardens Shopping Centre within walking distance and Henley Beach full of cafes in abundance less than 3km away.
Additional features include:
• BHP Australia Steel Frame build
• Study nook tucked away in the downstairs living space
• Linen closet in the hallway for additional storage
• Built in floor to ceiling wardrobes in all bedrooms
• Plumbed rainwater tank
• Ample street parking
• Extra large, double glazed windows throughout
• Black Butt floor boarding throughout the entire lower level and staircase
• Bathtub in the upstairs main bathroom
• Automatic roller door garage with capacity for two vehicles and access to the backyard
• Stairwell cupboard for additional storage
• Daikin ducted heating and cooling for year round comfort
Nearby schools include: St Michael's College, Grange Primary School, Kidman Park Primary School, Findon High School, Henley High School, Seaton High School, Seaton Park Primary School and Fulham North Primary School
Disclaimer: As much as we aimed to have all details represented within this advertisement be true and correct, it is the buyer/ purchaser's responsibility to complete the correct due diligence while viewing and purchasing the property throughout the active campaign.
Ray White Norwood are taking preventive measures for the health and safety of its clients and buyers entering any one of our properties. Please note that social distancing will be required at any open inspection.
Property Details:
Council | Charles Sturt
Zone | GN - General Neighbourhood\\
Land | 308sqm(Approx.)
House | 270sqm(Approx.)
Built | 2023
Council Rates | $TBC pa
Water | $TBC pq
ESL | $TBC pa








 View more
View more View more
View more View more
View more View more
View more
