Price Undisclosed
4 Bed • 2 Bath • 4 Car • 823m²
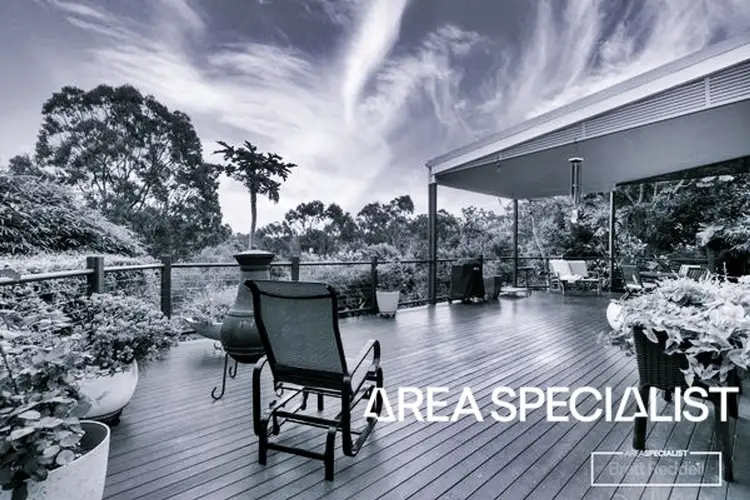
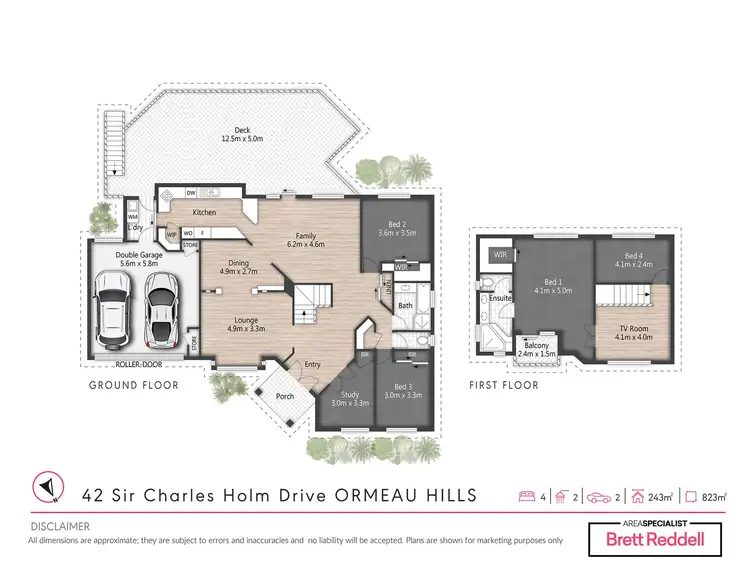
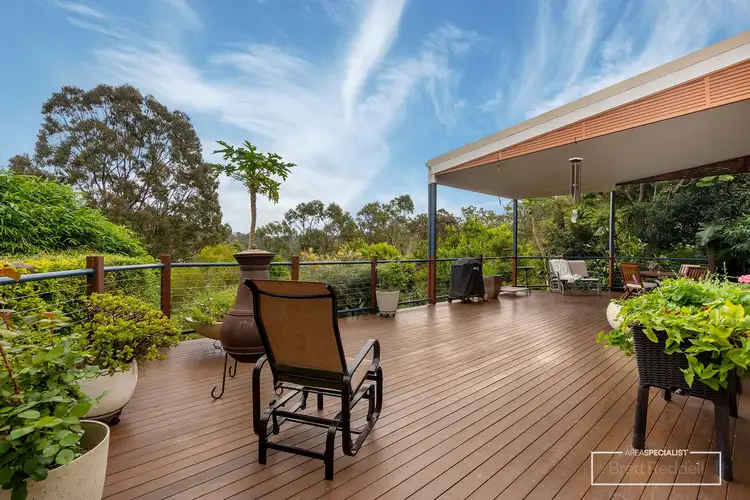
+32
Sold
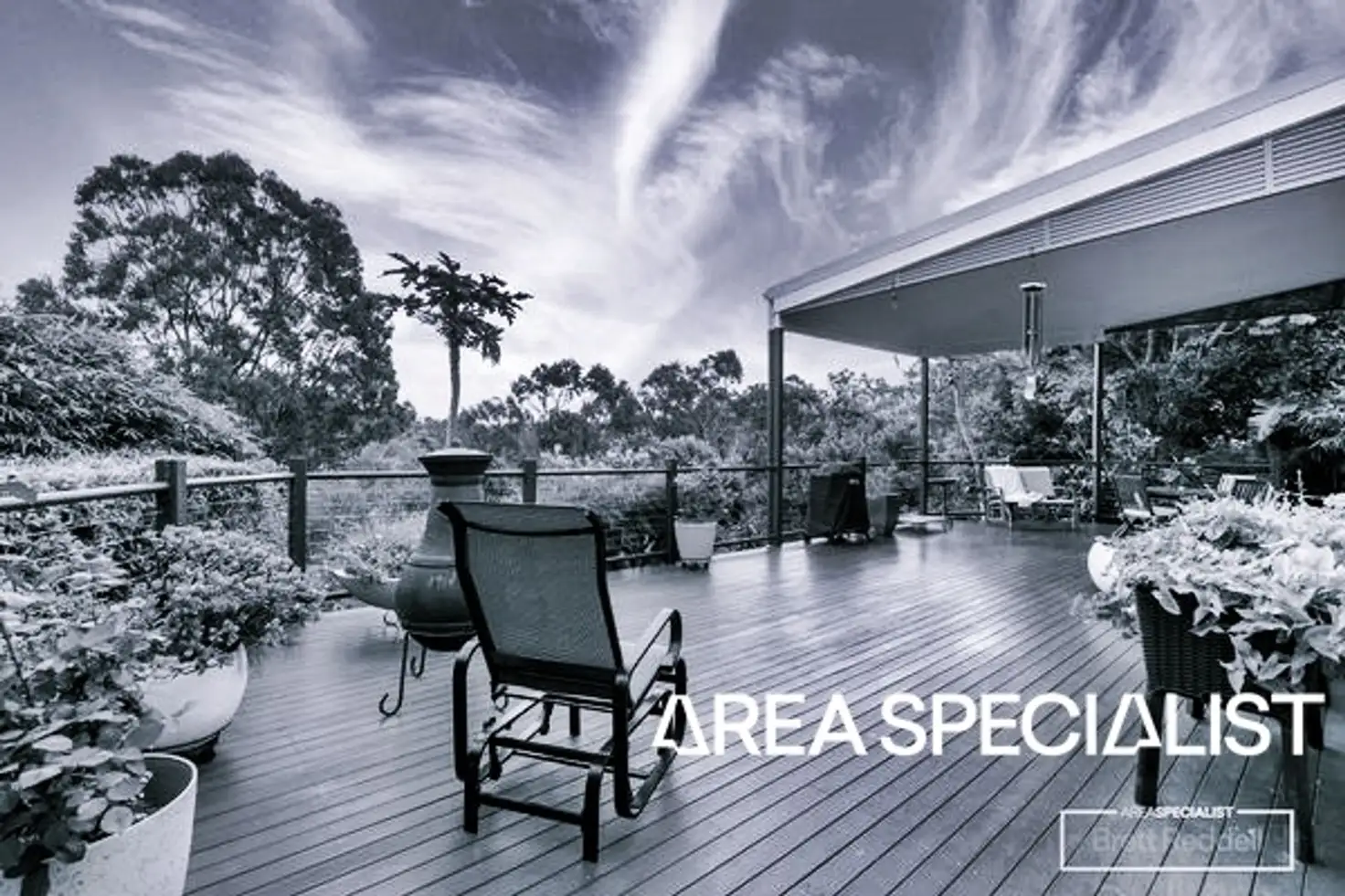


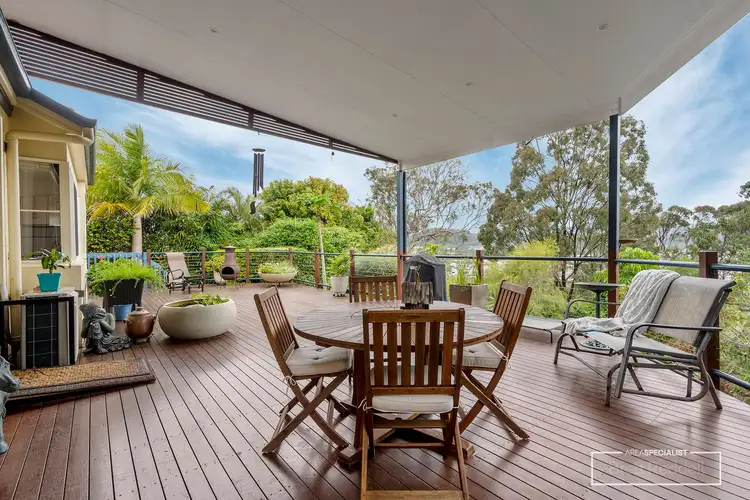
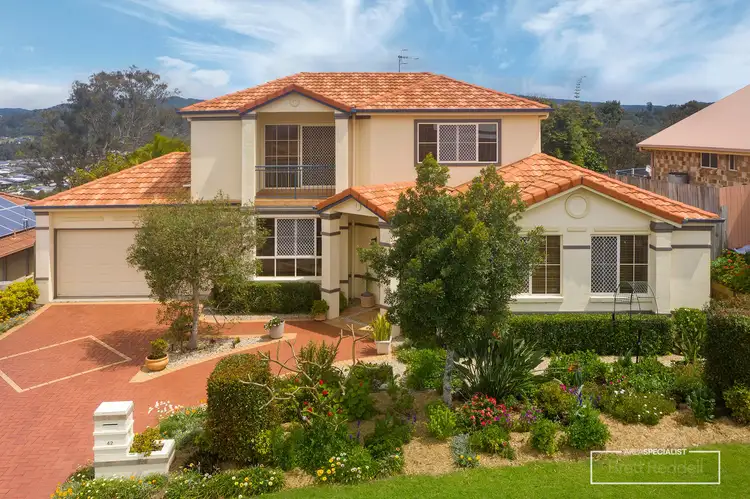
+30
Sold
42 Sir Charles Holm Drive, Ormeau Hills QLD 4208
Copy address
Price Undisclosed
- 4Bed
- 2Bath
- 4 Car
- 823m²
House Sold on Thu 16 Mar, 2023
What's around Sir Charles Holm Drive
House description
“listedAS - Views and Breezes with the hills as your picture”
Property features
Land details
Area: 823m²
Interactive media & resources
What's around Sir Charles Holm Drive
 View more
View more View more
View more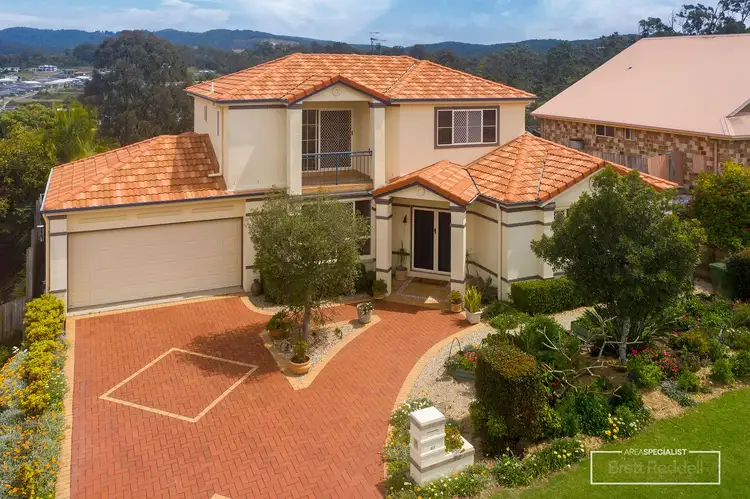 View more
View more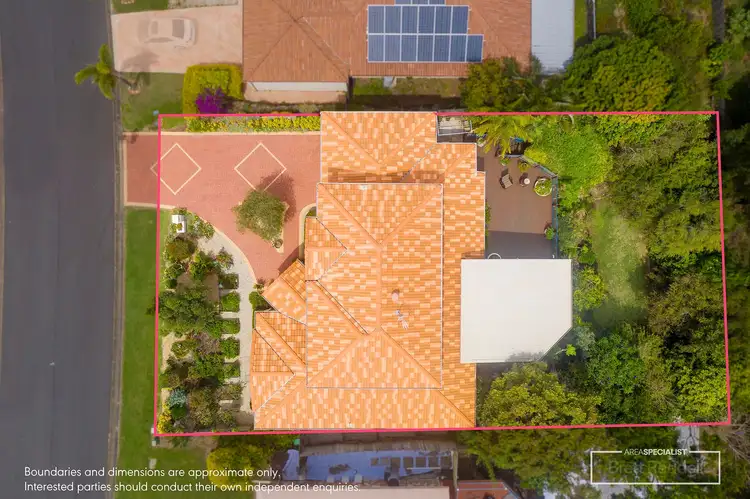 View more
View moreContact the real estate agent
Nearby schools in and around Ormeau Hills, QLD
Top reviews by locals of Ormeau Hills, QLD 4208
Discover what it's like to live in Ormeau Hills before you inspect or move.
Discussions in Ormeau Hills, QLD
Wondering what the latest hot topics are in Ormeau Hills, Queensland?
Similar Houses for sale in Ormeau Hills, QLD 4208
Properties for sale in nearby suburbs
Report Listing

