This immaculate home is one to appreciate from start to finish! Complete with thoughtful upgrades, finishes and overall functionality, in a second to none location. Entering a desirable layout to which flows into an open plan living and outdoor entertaining area, high quality features and respectful planning can be identified as you move through the home. This home is sure to entice and won't last long - enquire today!
Kitchen- 40mm stone benchtops through to butlers pantry, island breakfast 80mm stone bench with additional cabinetry, feature pendant lights overhanging, overhead cabinetry, hexagon mosaic splashback, 900mm gas cooktop, dish drawer, double sink, walk in butlers pantry fitted with additional sink through to large walk in pantry & shelving
Living- open plan adjoining living/dining/kitchen, LED downlights, ducted heating, split system, roller blinds, ceiling fan, glass sliding doors open creating a generous sized indoor-outdoor entertaining hub, windows fill home with abundant natural light
Additional two living- theatre with sliding door cavity for privacy, carpeted, downlights, ducted heating, roller blinds, additional living area at the entrance of the home
Master bedroom- generously sized, ceiling fan, down lights & feature pendant lighting besides bed, roller blinds, ducted heating, extended walk in robe adjoining ensuite with floor to ceiling tiles, large feature window, twin vanity with downlights above, pendant lighting, seperate toilet, stone benchtop, generous storage space and cabinetry, extended shower with niche
Additional three bedrooms- carpeted, ducted heating, roller blinds, sliding mirror robes, ceiling fans
Main bathroom- double vanity, stone benchtops, tiles to ceiling, separate toilet, roller blinds
Outdoor- undercover alfresco, built in barbeque, grass area, low maintenance backyard, ceiling fan
Mod cons- external access from laundry & large walk in linen press, storage cupboard, powder room, extended double lock up garage and drive thru access with internal & side house access, large indoor-outdoor entertaining zone created by expansive sliding doors off open plan living, high ceilings of 2.7m and 3m at entrance, zoned ducted heating throughout with 7.1kw cooling and 8kw heating split system in main living, LED lights, square set cornice in entry, lounge and dining, tiles to ceiling in all bathrooms
Ideal for: Families, upsizers
Close by local facilities: Armstrong Creek Town Centre, Torquay highway, short drive to Waurn Ponds train station, easy access to freeway being close by, walking tracks, sporting facilities
*All information offered by Armstrong Real Estate is provided in good faith. It is derived from sources believed to be accurate and current as at the date of publication and as such Armstrong Real Estate simply pass this information on. Use of such material is at your sole risk. Prospective purchasers are advised to make their own enquiries with respect to the information that is passed on. Armstrong Real Estate will not be liable for any loss resulting from any action or decision by you in reliance on the information. PHOTO ID MUST BE SHOWN TO ATTEND ALL INSPECTIONS*
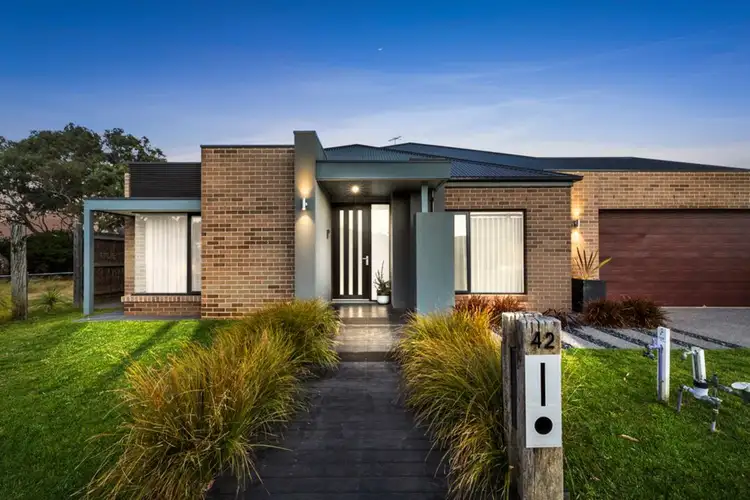
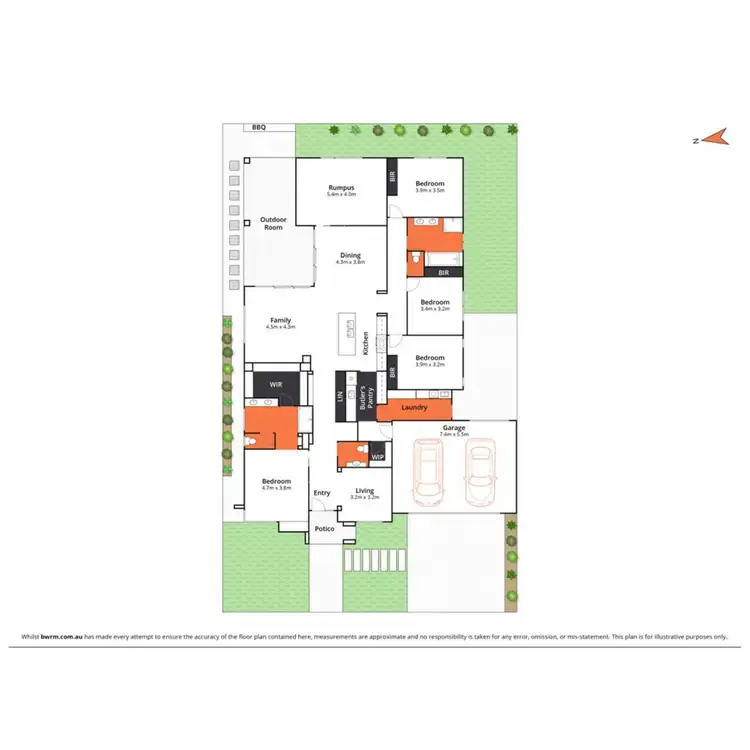
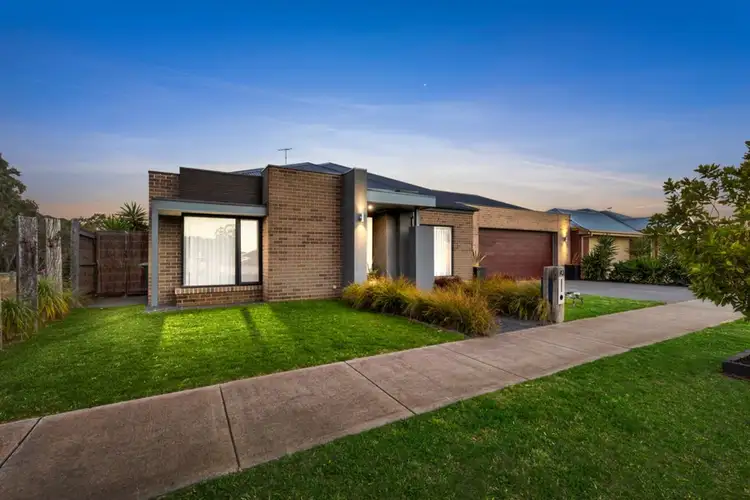
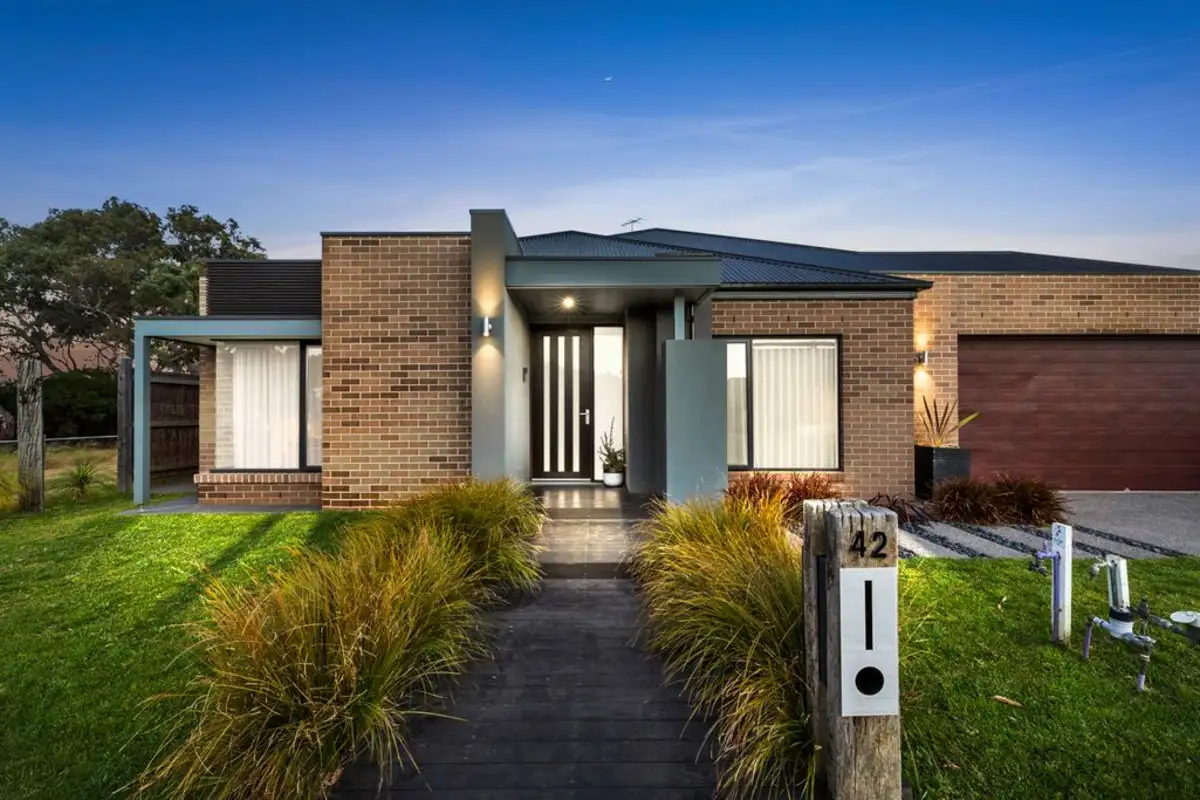


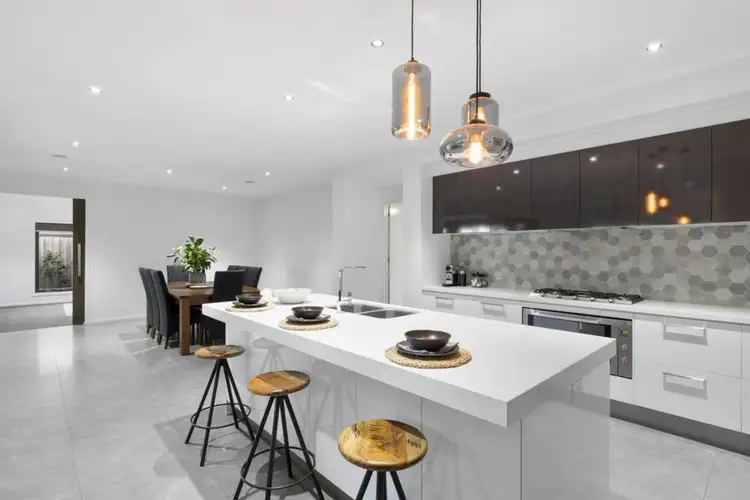
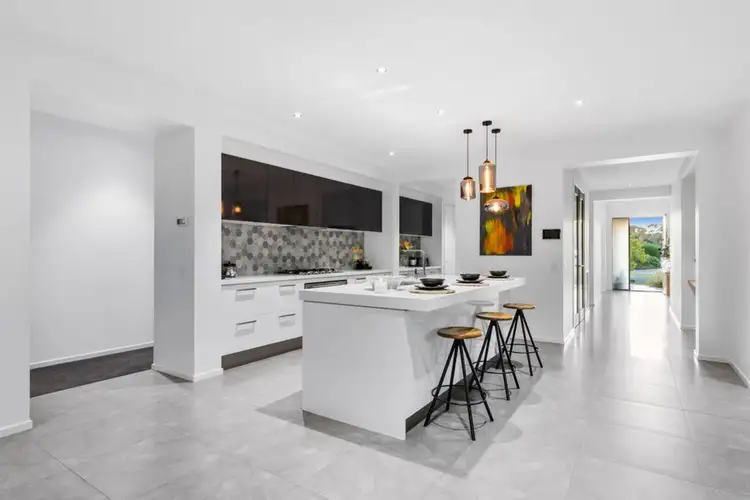
 View more
View more View more
View more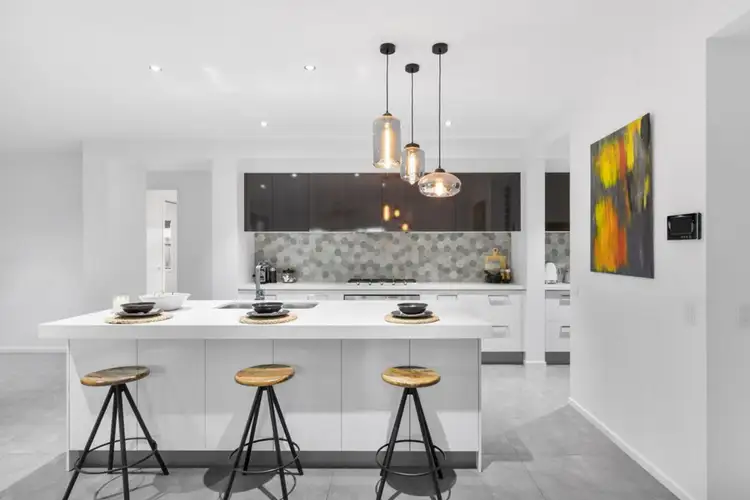 View more
View more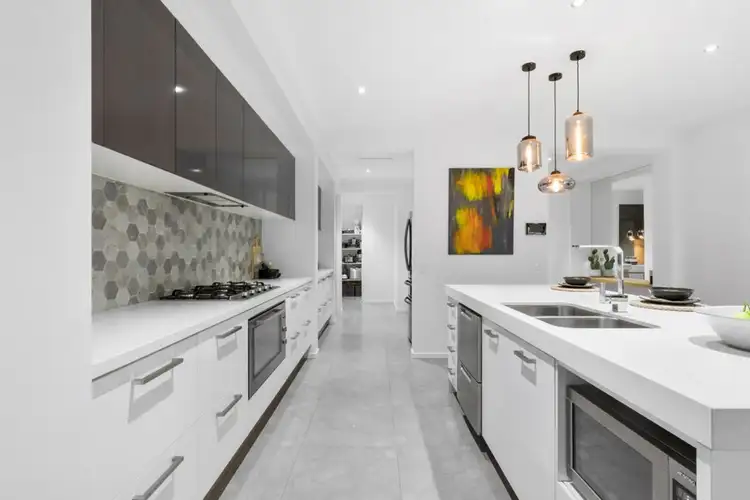 View more
View more
