Footsteps from the picturesque Roy Amer Reserve, where resident ducks wander up to your verge, and surrounded by popular parks and playgrounds within walking distance, 42 Springhill Avenue provides an idyllic entry into Oakden's tree-lined borders. This area is still relatively undiscovered as a prime location in the mid north-east.
A contemporary charmer ready to meet the needs of growing families, empty-nesters looking to downsize while keeping plenty of room, right through to first-time buyers and investors, this functional and fastidiously maintained 3-bedroom, 2-living area home will strike a chord with all would-be buyers and for very good reason.
A quality 90s build in exceptional original condition, enhanced by on-trend hybrid floating floors running down the long hallway and flowing through to the living areas, this property features a central lounge offering versatile space to unwind, relax or entertain, in addition to well-placed bedrooms, including the beautiful bay-windowed master, complete with WIR and private ensuite.
Together with lovely and light-filled open-plan living peacefully extending into the back, coupled with a delightful pergola overlooking lush lawns and established gardens that provide all the enriching greenery without the upkeep… there's a picture-perfect blueprint here ripe for a quick refurb that will instantly turn its contemporary parts into a quiet modern stunner.
Any updates being a privilege more than necessity, most importantly this much-loved property is a cosy and comfortable entry you simply don't want to let slip through your fingers. Zoned for a variety of nearby primary schools or simply send the kids to Avenues College R-12, embrace endless outdoor fun and adventure with some of the more scenic parklands this side of the city, and within easy reach of thriving shopping hubs including bustling TTP, Gilles Plains, Greenacres, Lightsview Village and Newton Central all within a 10-minute drive.
Features you'll love:
− Light, bright + airy open-plan living/dining/kitchen zone
− Spacious contemporary kitchen, great bench top space + bar, ample cabinetry, dual sinks, Miele dishwasher + in-wall oven
− Seamless extension to the all-weather alfresco overlooking neat lawns + leafy greenery
− Separate second lounge
− Beautiful master bedroom featuring bay windows, plush carpets, BIR + private ensuite
− 2 more sizable bedrooms, both with soft carpeting, 1 with handy BIRs
− Central contemporary bathroom featuring separate shower/bath/WC + powder
− On-trend hybrid floating floors throughout all living areas
− Ducted AC and gas heating for year-round climate comfort
− Garden shed + secure double garage behind a charming brick-veneer frontage
Location highlights:
− Within eyesight of the picturesque Roy Amer Reserve, Playground + duck-friendly waterways
− A short walk to the local favourite Lakeside Café, as well as a raft of other nearby parks + reserves inviting plenty of outdoor fun
− Close to Hillcrest Primary, Heritage College, TAFE SA + Avenues College for plenty of schooling options
− Around the corner from the busy Gilles Plains Shopping Centre, moments to Lightsview Village + just 10-minutes to both Newton Central or bustling TTP
− 5-minutes to Paradise Interchange for traffic-free commutes to the CBD or drive in just over 15 minutes (9km)
Specifications:
CT / 5169/189
Council / Port Adelaide Enfield
Zoning / GN
Built / 1995
Land / 360m2 (approx)
Frontage / 12m
Council Rates / $1,318.05pa
Emergency Services Levy / $149.90pa
SA Water / $185.90pq
Estimated rental assessment / $640 to $670 per week / Written rental assessment can be provided upon request
Nearby Schools / Avenues College, Hillcrest P.S, Wandana P.S, Hampstead P.S,Avenues College
Disclaimer: All information provided has been obtained from sources we believe to be accurate, however, we cannot guarantee the information is accurate and we accept no liability for any errors or omissions (including but not limited to a property's land size, floor plans and size, building age and condition). Interested parties should make their own enquiries and obtain their own legal and financial advice. Should this property be scheduled for auction, the Vendor's Statement may be inspected at any Harris Real Estate office for 3 consecutive business days immediately preceding the auction and at the auction for 30 minutes before it starts. RLA | 226409
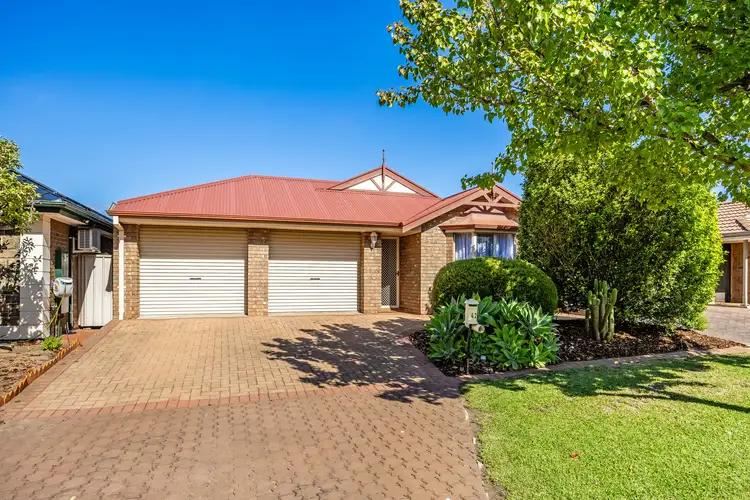

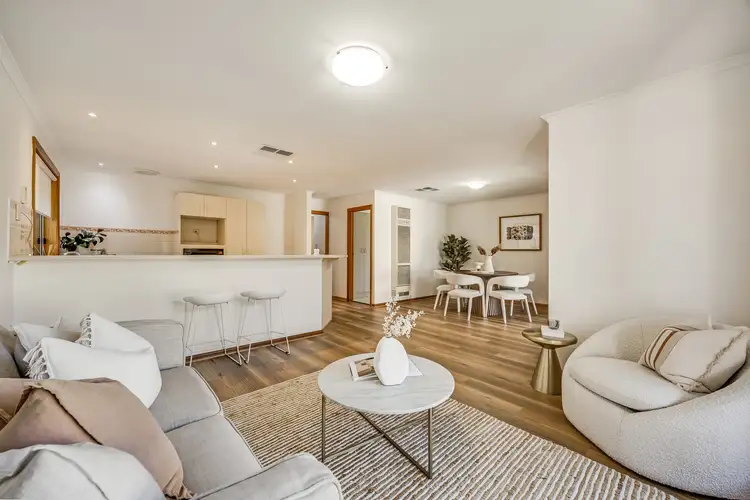
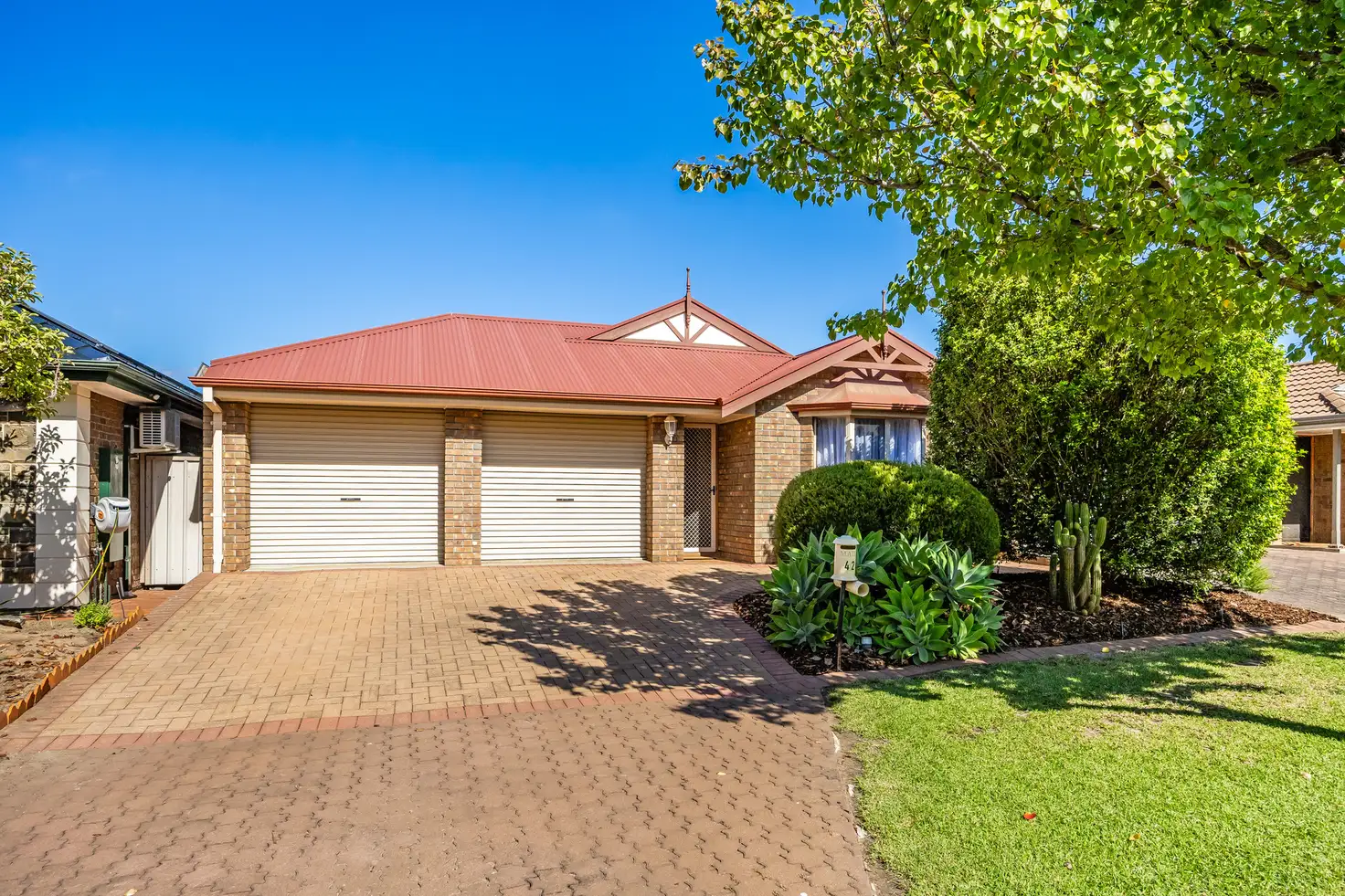



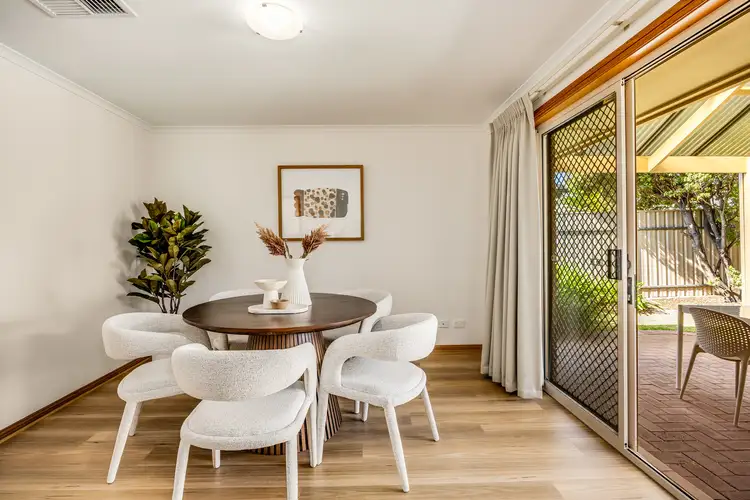
 View more
View more View more
View more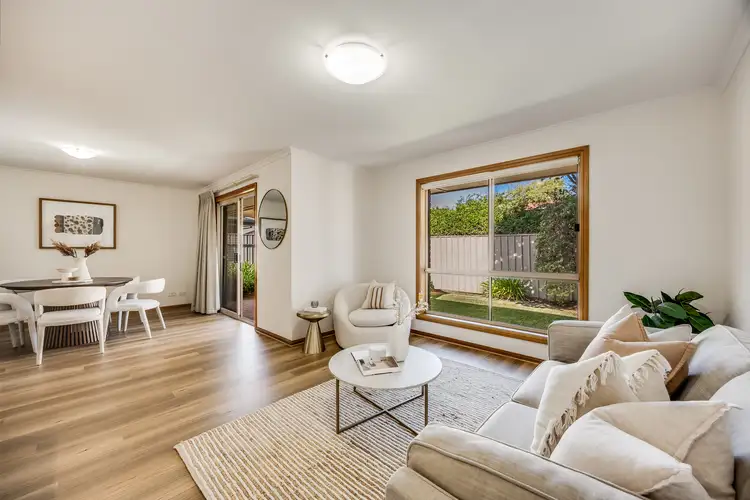 View more
View more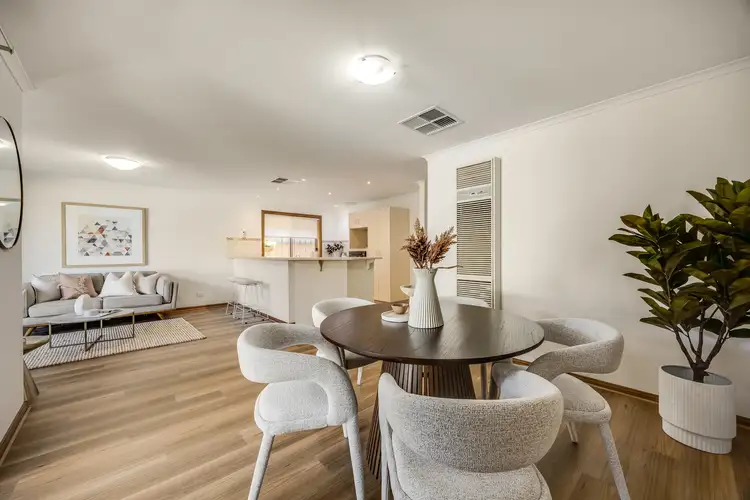 View more
View more
