#soldbyholly $1,901,000
The welcoming central hallway is broad and golden timber floors stretch underfoot. The palette, a harmony of neutral hues, coalescing with the organic textures of stone, ceramic and wood. Walls have been freshly painted in a calming white, delicately shaded in cool grey tones set against a crisp vivid white trim. Pendant lighting in crumpled paper and woven rattan feels carefully curated and there is a considered integration of storage and built-in-nooks for seating and study.
This serene four-bedroom home was built in 2014 with family living in mind. The simple cottage form and Dorma windows nod to the architectural history that makes Ainslie famous, coveted. Living is arranged to make the most of northern light and the home doubles down on energy efficiency with double glazing, solar and excellent insulation.
A driveway ushers to a garage with internal access, a broad timber door with patterned glass invites and French doors open straight onto the garden. To one side a half basketball court edges a neat garden enclosed by green hedges.
We love the mud room, perfectly placed within the hallway, a spot to hang coats and bags, kick of your shoes and store electronics. The home a sanctuary after all, a glorious retreat from the city. And living is arranged in zones – the children's wing with three bedrooms, a gorgeous family bathroom with tub, and a second living area that spills to garden and play. The upstairs loft given over to a master suite, where the bedroom is as spacious as it is tranquil, the landing large enough for a home office or library, merging to a walk-thru-robe and delicate ensuite.
The northern living, dining and kitchen is where it all happens, think entertaining and daily life made rich by light, ease and grace. The kitchen all stone worktops, mixed storage, walk-thru- pantry, coffee station, central island and linear window that frames garden greenery like a painting. French doors can be flung open to breezes and there is an effortless drift to alfresco living deck side beneath the shelter of a high pergola. Here green walls and a mix of mature trees hold and shade, lending a deep privacy, while lawn steps up to a firepit area arranged beneath pink flowering oleanders.
The house is within walking distance Ainslie shops, well-loved for Edgar's Gastro pub, the award-winning IGA and hatted Pilot restaurant. It is also not far to the walking and biking trails of Mt Ainslie Reserve. A stone's throw from the independent eateries, shops and bars of the dynamic Dickson and Braddon precincts, the home serves up a wonderful urban lifestyle while steeped in the peace of village life. Close to transport including light rail, providing fast links to all of Canberra, the home is also convenient to many good schools including the ANU. It is a mere 10 minutes to the CBD by car.
features.
.stunning four-bedroom home in leafy Ainslie
.designed by Classic Constructions, architect Paul Tilse 2014
.light filled and spacious
.energy efficient with excellent insulation, double glazing and solar array
.living area 257 m2, block size 564 m2 (approx.)
.broad entry hallway with custom mudroom
.front living area with French doors onto garden and half basketball court
.three bedrooms downstairs, all with built-in-robes
.beautiful family bathroom with bathtub
.north facing master suite upstairs with Dorma windows, distant mountain views, built-in-robe and walk-thru-robe, window seat, office space, ensuite bathroom and large storage cupboard
.both bathrooms finished with circular mosaic floor tiling and custom timber joinery
.light filled north facing open plan living with French doors opening to alfresco decking and gardens
.RC Split system to living area and master bedroom
.gourmet kitchen with stone bench tops, Electrolux appliances, including electric cook top and AEG dishwasher
.large walk-thru pantry opening onto the laundry with separate toilet
.study nook integrated into kitchen design
.linen cupboard
.under stair storage
.bamboo timber floors
.soft carpet to all bedrooms
.3 x Velux skylights
.gas fired hydronic heating with independent controller, underfloor heating in upstairs bathroom
.Rinnai Infinity gas hot water with 3 universal controllers
.2.5kW solar panels
.fully landscaped gardens with screening plants, established trees and lawn areas
.pergola sheltered rear deck and elevated firepit area
.water tank
.large single garage with storage and internal access
.coveted inner-north locale
.moments to Ainslie shops and North Ainslie Primary School
.surrounded by green spaces and close to Mt Ainslie Reserve
.close to Braddon, Dickson, and the CBD
FINE DETAILS (all approximate):
Land size: 594 m2
Build size: 232 m2 (approx.)
EER: 5.5
Build year: 2014
Rates: $4,424.61 pa
Land tax: $8,963.15 pa (investors only)
UV: $839,000 (2024)
Rental opinion: $1,000 - $1,300 p/wk

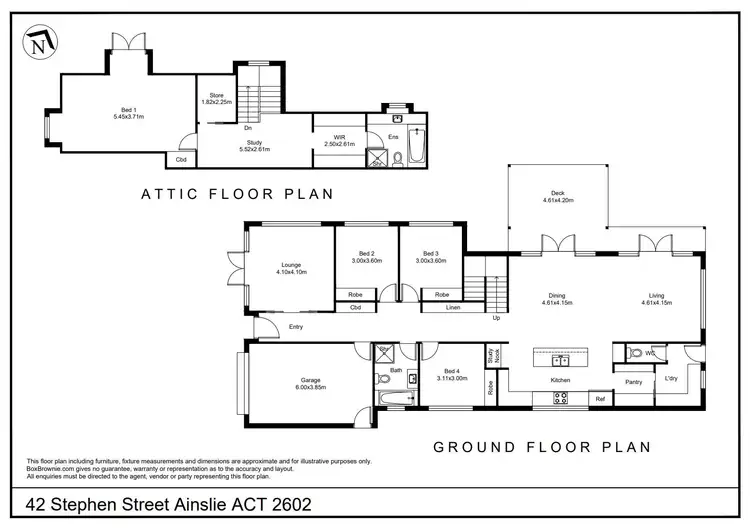
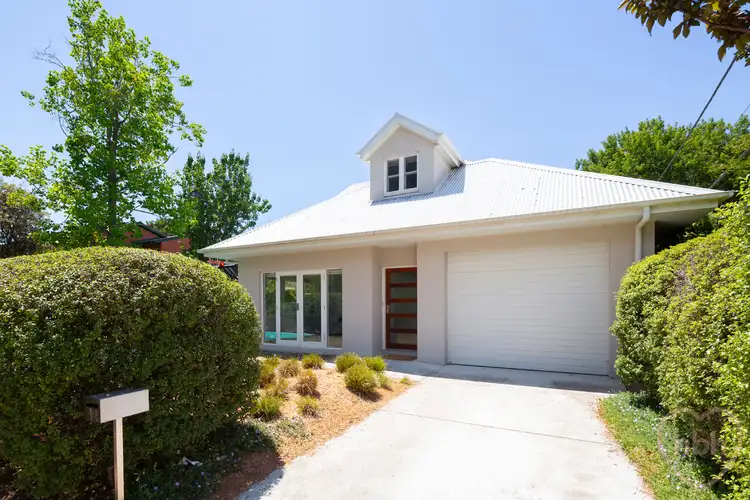




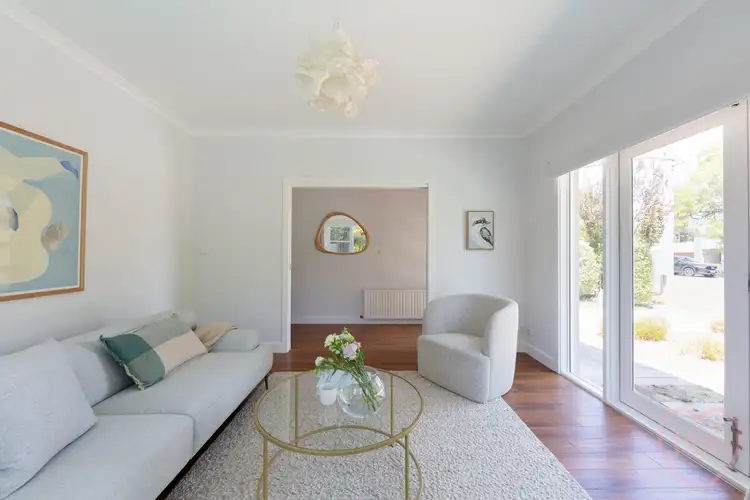
 View more
View more View more
View more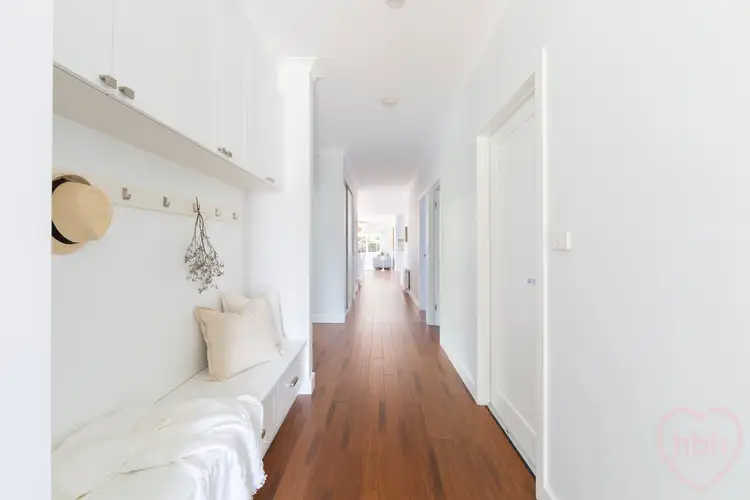 View more
View more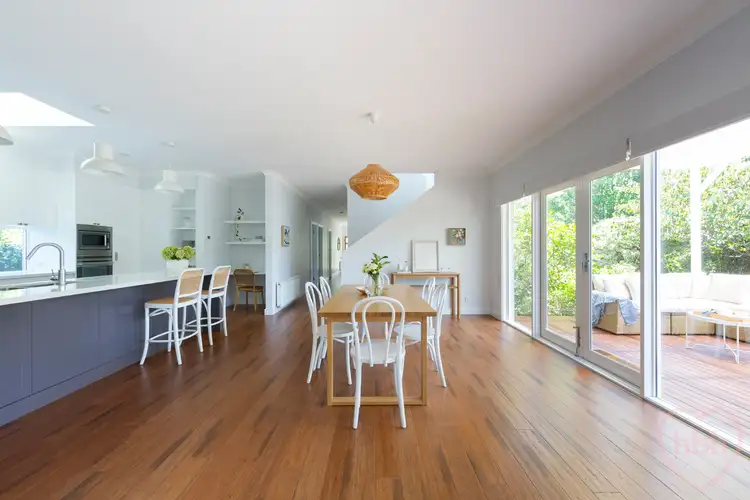 View more
View more
