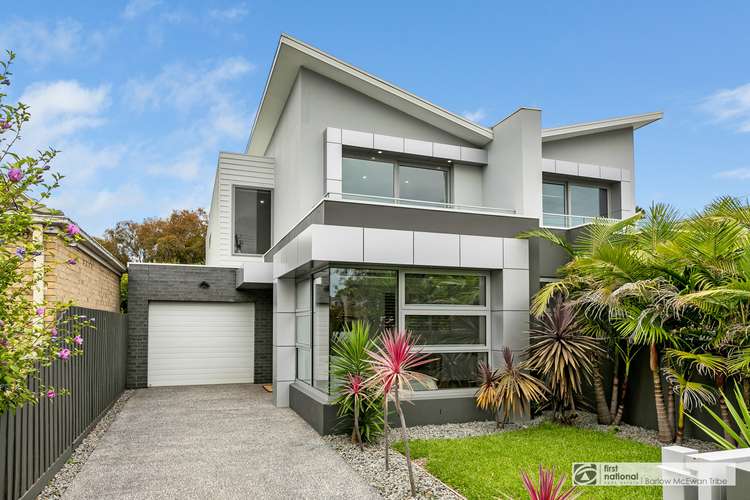$1,390,000 - $1,500,000
4 Bed • 3 Bath • 3 Car • 316m²
New








42 Sussex Street, Seaholme VIC 3018
$1,390,000 - $1,500,000
Home loan calculator
The monthly estimated repayment is calculated based on:
Listed display price: the price that the agent(s) want displayed on their listed property. If a range, the lowest value will be ultised
Suburb median listed price: the middle value of listed prices for all listings currently for sale in that same suburb
National median listed price: the middle value of listed prices for all listings currently for sale nationally
Note: The median price is just a guide and may not reflect the value of this property.
What's around Sussex Street
Townhouse description
“Uncompromised quality throughout!”
In an enviable location & just a short stroll from the beach, Cherry Lake, Seaholme primary, public transport & Pier Street, this luxury designed home sets a fresh new benchmark for quality & style with light filled living areas. The impressive contemporary spaces include an open plan living/dining area that links seamlessly to the courtyard where an undercover alfresco entertaining area complete with built in BBQ connected to gas mains & cedar ceiling fan awaits. The floor plan is extremely flexible & adaptable to your changing lifestyle needs. Comprising 4 bedrooms (1 Bed/study downstairs), 3 bathrooms & 3 living areas (Upstairs rumpus opens out to balcony). The kitchen is complete 2 pac joinery with 80mm stone bench top, Bosch oven, gas cooktop & dishwasher. Features include Black Butt timber floorboards, 3 phase ducted heating & refrigerated cooling, Bosch security alarm, double glazed windows (commercial grade to front), 2.7m high ceilings downstairs & upstairs, Alucobond cladding, Bluestone paving, electric front gate & loads of storage.
Property features
Living Areas: 3
Study
Toilets: 3
Land details
Documents
What's around Sussex Street
Inspection times
 View more
View more View more
View more View more
View more View more
View moreContact the real estate agent

Anthony Molinia
First National Real Estate - Barlow McEwan Tribe Altona
Send an enquiry

Nearby schools in and around Seaholme, VIC
Top reviews by locals of Seaholme, VIC 3018
Discover what it's like to live in Seaholme before you inspect or move.
Discussions in Seaholme, VIC
Wondering what the latest hot topics are in Seaholme, Victoria?
Similar Townhouses for sale in Seaholme, VIC 3018
Properties for sale in nearby suburbs
- 4
- 3
- 3
- 316m²