$471,500
4 Bed • 2 Bath • 2 Car • 870m²
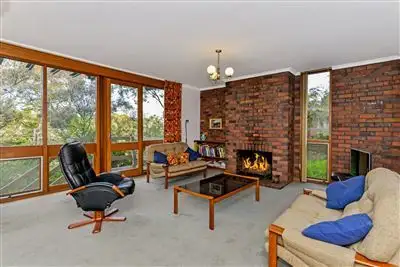
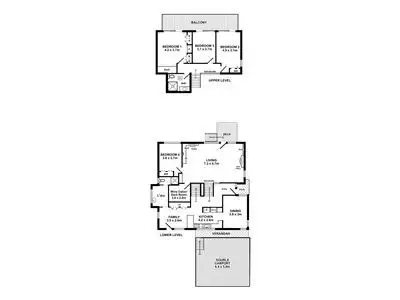
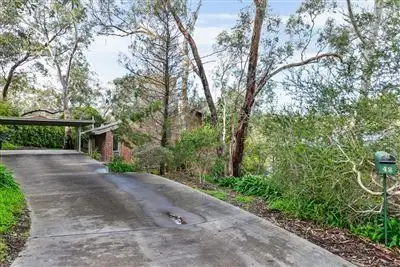
+12
Sold
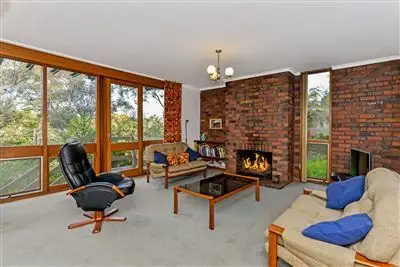


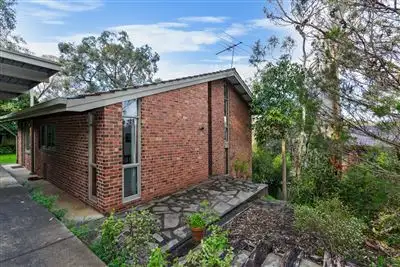
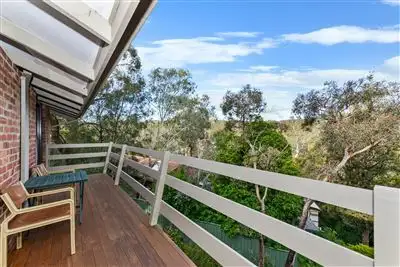
+10
Sold
42 Sycamore Crescent, Hawthorndene SA 5051
Copy address
$471,500
- 4Bed
- 2Bath
- 2 Car
- 870m²
House Sold on Thu 13 Aug, 2015
What's around Sycamore Crescent
House description
“Lovely Location with Hills Outlook”
Property features
Other features
Property Type: House House style: Conventional Garaging / carparking: Open carport Construction: Brick Flooring: Carpet and Other (cork) Window coverings: Drapes, Blinds (Vertical) Property Features: Safety switch Chattels remaining: Blinds, Drapes, Fixed floor coverings, Light fittings, Stove, TV aerial, Curtains Kitchen: Original, Open plan, Separate cooktop, Separate oven and Gas bottled Living area: Formal dining Main bedroom: Double, Balcony / deck and Built-in-robe Bedroom 2: Double, Built-in / wardrobe and Balcony / deck Bedroom 3: Double and Balcony / deck Bedroom 4: Single and Built-in / wardrobe Main bathroom: Separate shower, Additional bathrooms Laundry: Separate Grounds: Tidy Sewerage: Mains Locality: Close to transport, Close to schools Legal detailsBuilding details
Area: 160m²
Land details
Area: 870m²
Property video
Can't inspect the property in person? See what's inside in the video tour.
Interactive media & resources
What's around Sycamore Crescent
 View more
View more View more
View more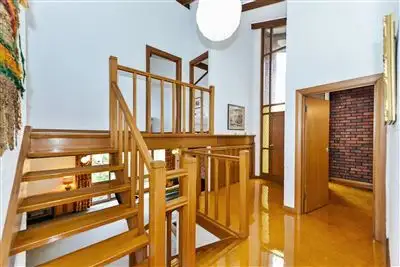 View more
View more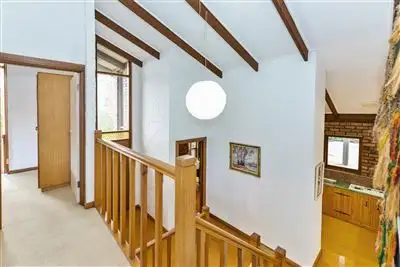 View more
View moreContact the real estate agent

Peter Jeffrey
Harcourts Packham Blackwood
0Not yet rated
Send an enquiry
This property has been sold
But you can still contact the agent42 Sycamore Crescent, Hawthorndene SA 5051
Nearby schools in and around Hawthorndene, SA
Top reviews by locals of Hawthorndene, SA 5051
Discover what it's like to live in Hawthorndene before you inspect or move.
Discussions in Hawthorndene, SA
Wondering what the latest hot topics are in Hawthorndene, South Australia?
Similar Houses for sale in Hawthorndene, SA 5051
Properties for sale in nearby suburbs
Report Listing
