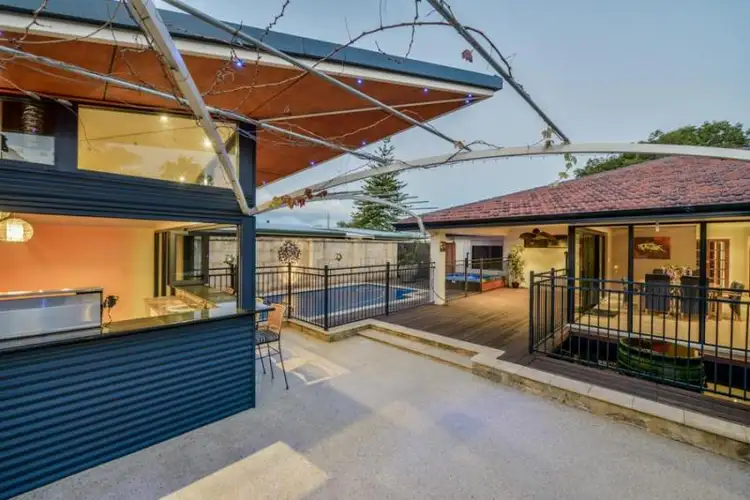Price Undisclosed
4 Bed • 3 Bath • 2 Car • 847m²



+24
Sold





+22
Sold
42 Sydenham Street, Beckenham WA 6107
Copy address
Price Undisclosed
- 4Bed
- 3Bath
- 2 Car
- 847m²
House Sold
What's around Sydenham Street
House description
“UNDER CONTRACT! 1st week ABOVE ASKING PRICE!”
Land details
Area: 847m²
Interactive media & resources
What's around Sydenham Street
 View more
View more View more
View more View more
View more View more
View moreContact the real estate agent

Tom Miszczak
Choice Realty
0Not yet rated
Send an enquiry
This property has been sold
But you can still contact the agent42 Sydenham Street, Beckenham WA 6107
Nearby schools in and around Beckenham, WA
Top reviews by locals of Beckenham, WA 6107
Discover what it's like to live in Beckenham before you inspect or move.
Discussions in Beckenham, WA
Wondering what the latest hot topics are in Beckenham, Western Australia?
Similar Houses for sale in Beckenham, WA 6107
Properties for sale in nearby suburbs
Report Listing
