$865,000
3 Bed • 2 Bath • 4 Car • 885m²
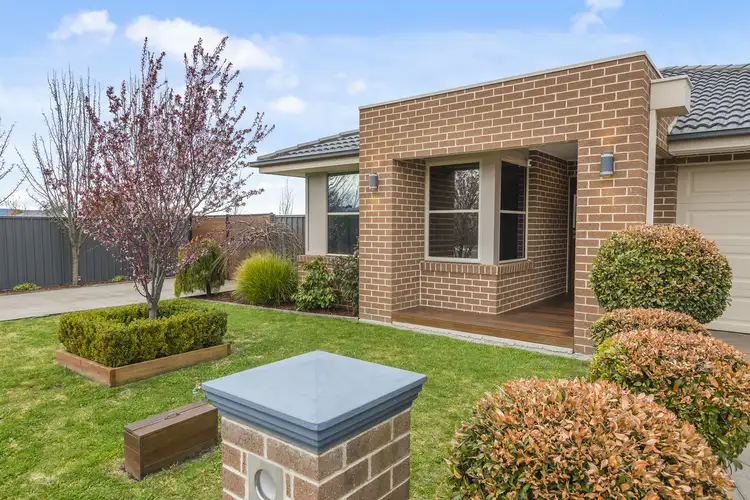
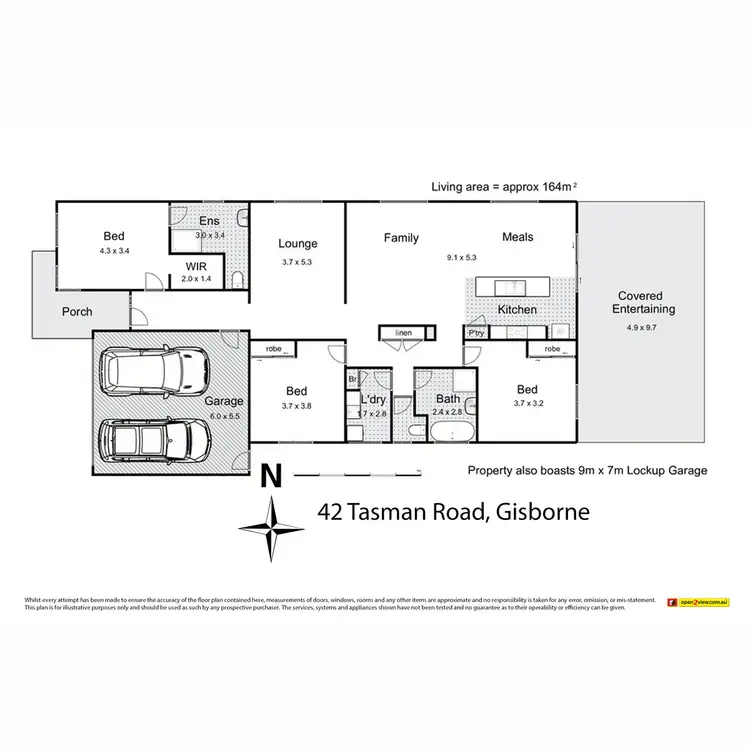
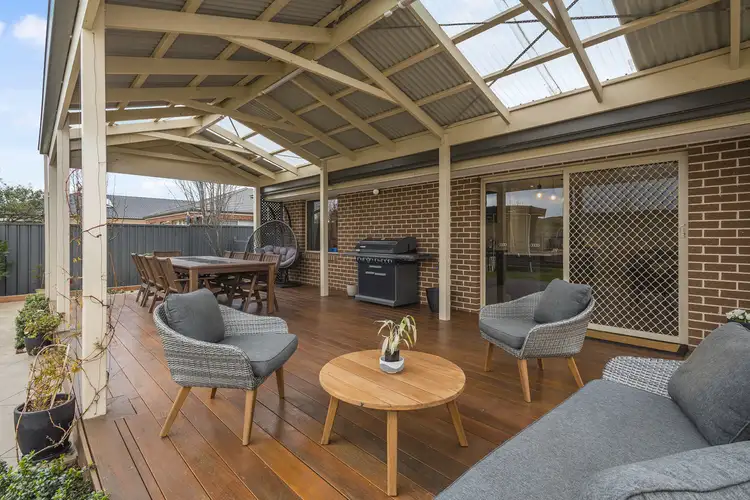
+16
Sold
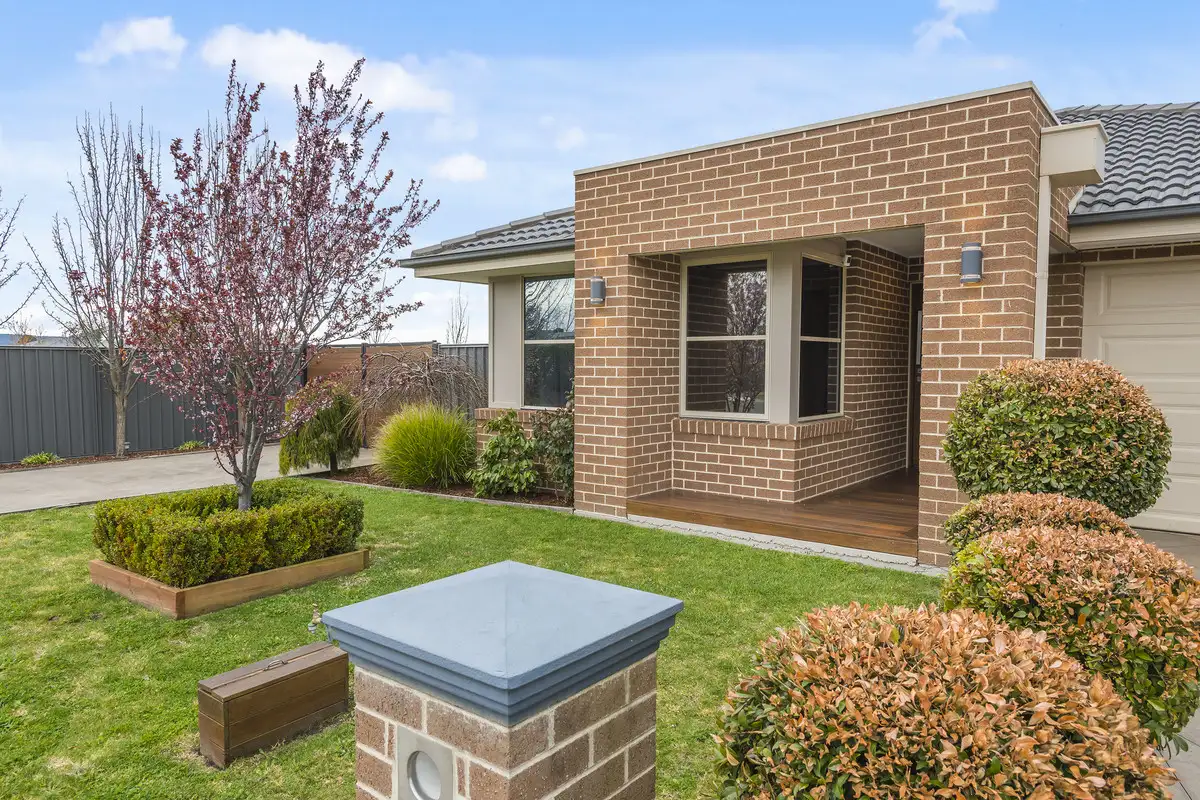


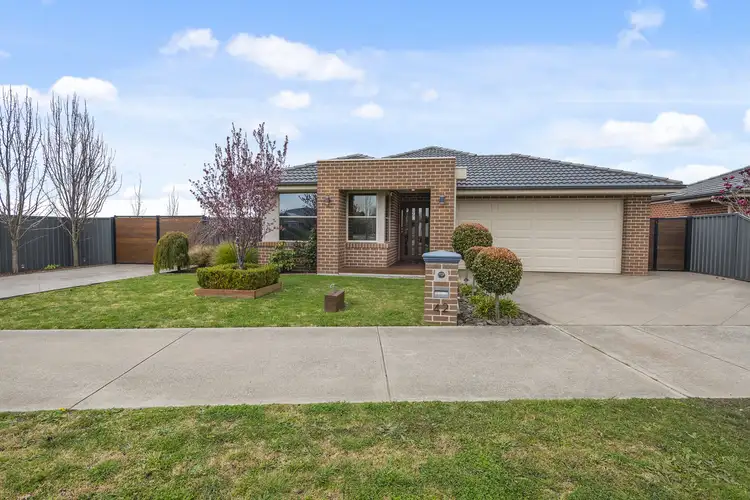
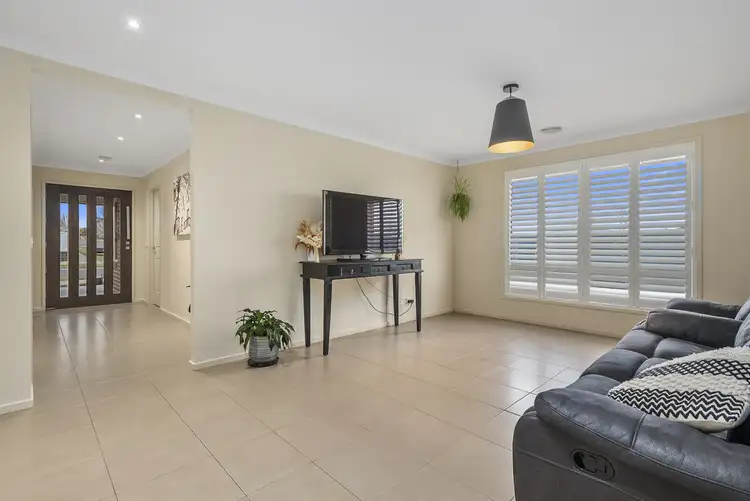
+14
Sold
42 Tasman Road, Gisborne VIC 3437
Copy address
$865,000
- 3Bed
- 2Bath
- 4 Car
- 885m²
House Sold on Fri 12 Apr, 2024
What's around Tasman Road
House description
“Live Life to the Fullest in this Low Maintenance Family Home”
Property features
Land details
Area: 885m²
Interactive media & resources
What's around Tasman Road
 View more
View more View more
View more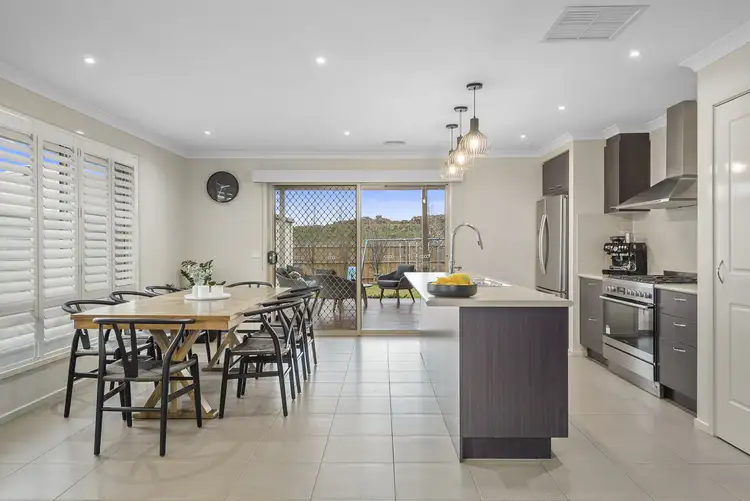 View more
View more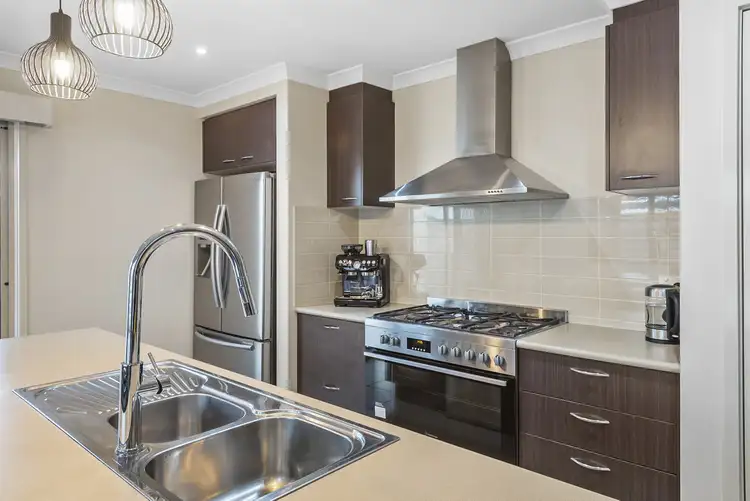 View more
View moreContact the real estate agent

Kirrily Evans
Evans Realty Group
0Not yet rated
Send an enquiry
This property has been sold
But you can still contact the agent42 Tasman Road, Gisborne VIC 3437
Nearby schools in and around Gisborne, VIC
Top reviews by locals of Gisborne, VIC 3437
Discover what it's like to live in Gisborne before you inspect or move.
Discussions in Gisborne, VIC
Wondering what the latest hot topics are in Gisborne, Victoria?
Similar Houses for sale in Gisborne, VIC 3437
Properties for sale in nearby suburbs
Report Listing
